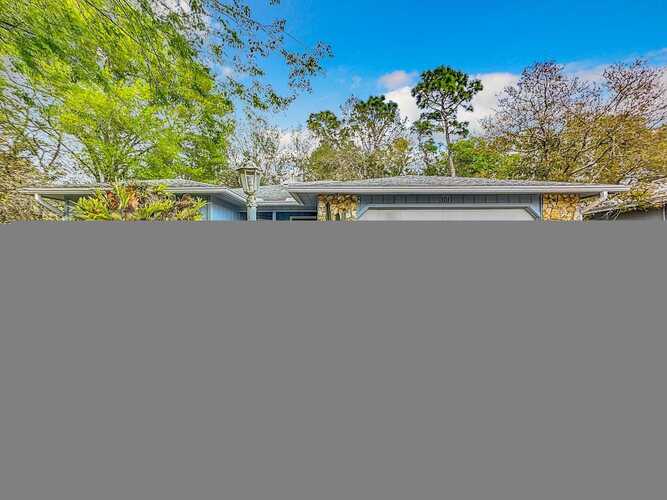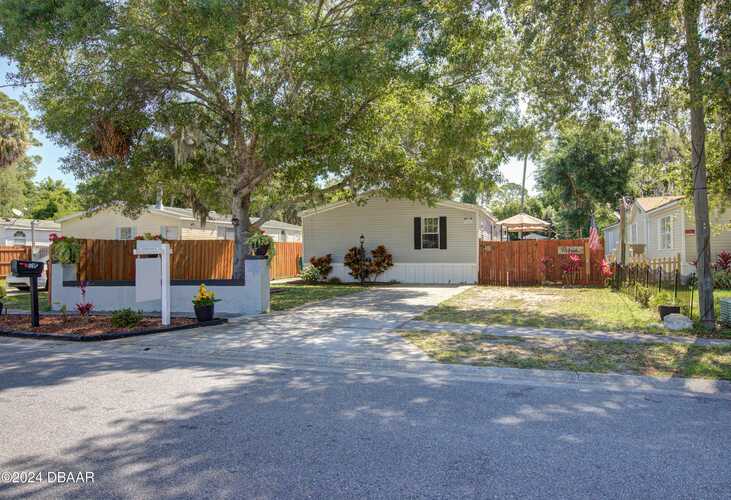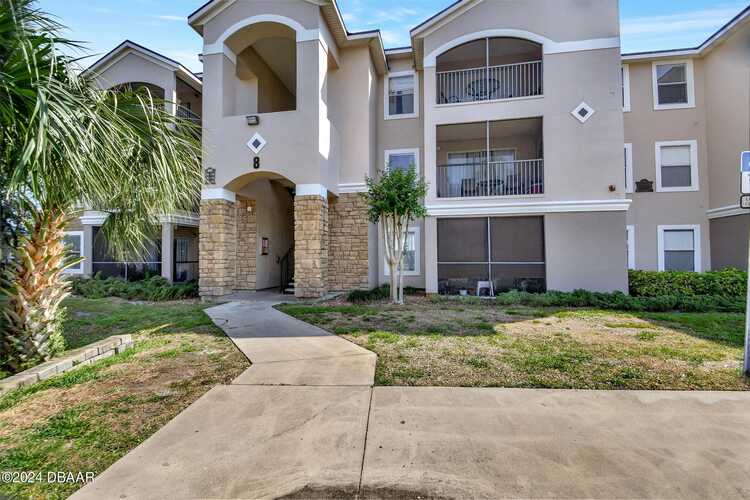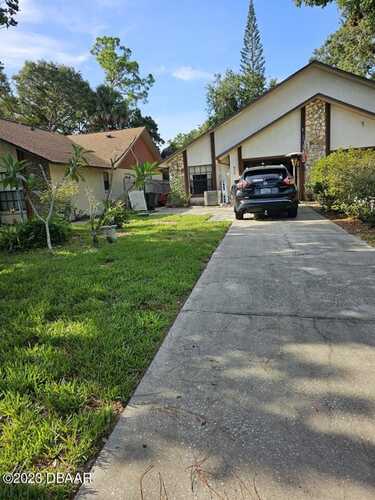Property Information | |
| 1st Floor | Slab |
|---|---|
| Acreage | 0 - 1/2 |
| Acreage | 0.20 |
| Air Conditioning | Central |
| Appliances | Dishwasher, Dryer, Microwave, Refrigerator, Washer |
| Architecture | Ranch |
| Area | 24 - Port Orange N of Dunlawton, E of 95 |
| Baths | 2.00 |
| Building | 1 Story |
| Construction | Brick, Concrete Block |
| County | Volusia |
| Directions | Dunlawton N on Clyde Morris to Kingswood on Right. M/R on Wexford Way follow to 1080 |
| Floor Coverings | Carpet, Laminate |
| Heating | Central |
| Inside | 2 Bedrooms Down, Ceiling Fans, Fireplace, Split Bedroom |
| Lot Size | 80x110 |
| Parking | 2 Car Garage, Attached |
| Road | Paved |
| Roof | Shingle |
| Sqft - Bldg | 2557.00 |
| Sqft - Total | 1559.00 |
| Sqft Source | Property Appraiser |
| State/province | FL |
| Style | Single Family |
| Subdivision | Kingswood |
| Water | City |
| Year Built | 1979 |
| Zip Code | 32129 |
| Zone Complies | Yes |
| Zoning | Single Family |
Room Information | |
| Porch | 2+ Porches/Decks, Front, Patio, Screened |
| Rooms | Bedroom 1, Bedroom 2, Bedroom 3, Dining Room, Family Room, Kitchen, Living Room, Patio/Deck |
| Rooms: Bedroom 1 Level | Main |
| Rooms: Bedroom 2 Level | Main |
| Rooms: Bedroom 3 Level | Main |
| Rooms: Dining Room Level | Main |
| Rooms: Family Room Level | Main |
| Rooms: Kitchen Level | Main |
| Rooms: Living Room Level | Main |
| Rooms: Patio/deck Level | Main |
Financial / Legal Info | |
| As Is Cond | Yes |
| Document Count | 2 |
| Document Timestamp | 2024-03-20T21:55:38 |
| List Price | 305000.00 |
| List Price/sqft | 195.64 |
| Maint Fee Paid | N/A |
| Ownership Required | City |
| Special Conditions | None |
| Tax Id | 6308-05-00-0280 |






















MLS #1121178 Listing courtesy of Gaff's Realty Company provided by Daytona Beach Area Association of REALTORS.



