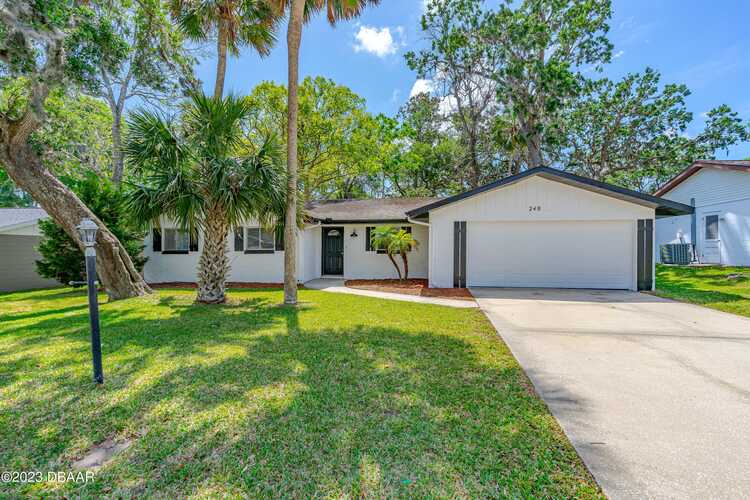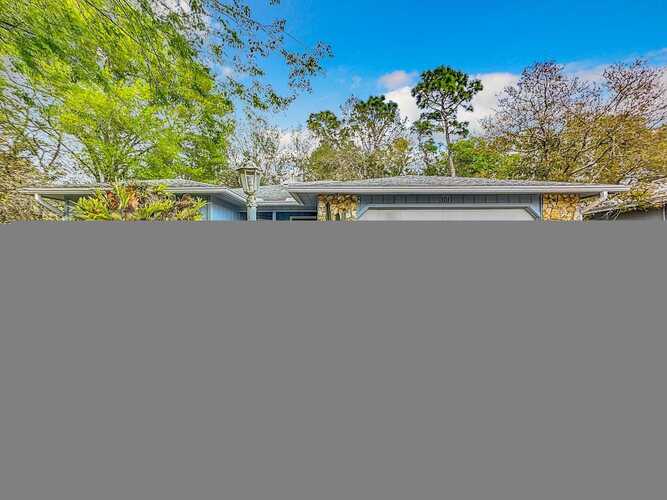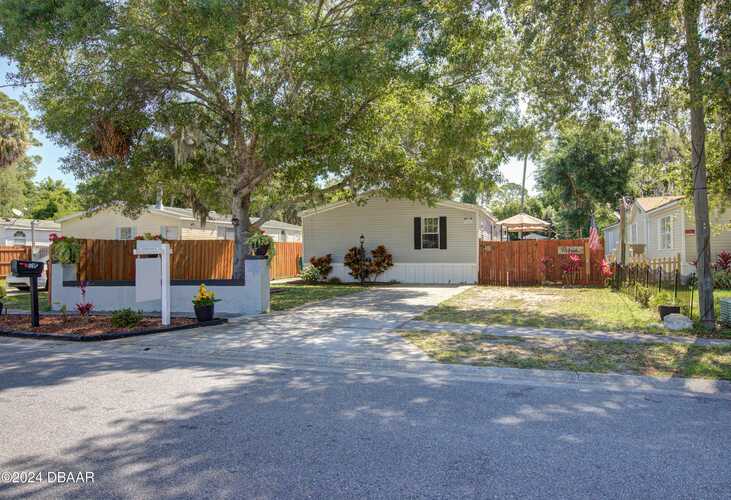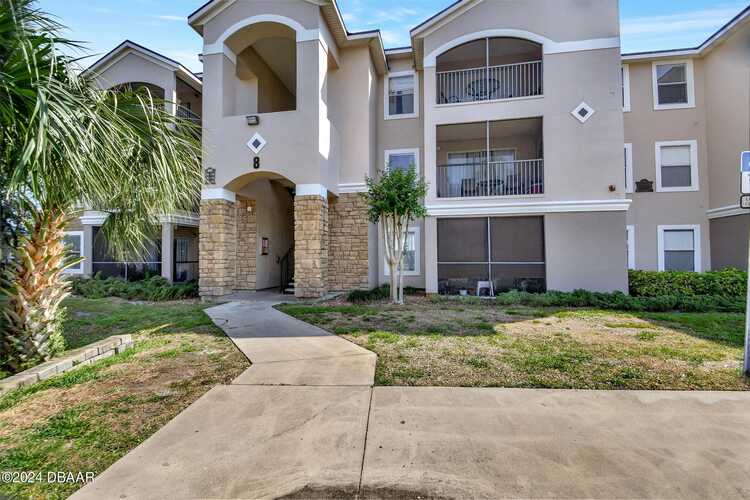Property Information | |
| 1st Floor | Slab |
|---|---|
| Acreage | 0 - 1/2 |
| Air Conditioning | Central |
| Appliances | Cooktop, Dishwasher, Dryer, Range, Refrigerator |
| Area | 21 - Port Orange S of Dunlawton, E of 95 |
| Baths | 2.00 |
| Building | 1 Story, Half-Duplex |
| Condo Unit # | DUNLAWTON HILLS HOMEOWNERS ASSOCIATION, INC. |
| Construction | Stucco |
| County | Volusia |
| Directions | Dunlawton to South on Jackson to First Left into Dunlawton Hills. Left on Stonybrook. First cul de sac on left. |
| Floor Coverings | Laminate, Tile |
| Heating | Central, Electric |
| House Orientation | E |
| Inside | Attic Fan, Cathedral Ceiling, Ceiling Fans, Split Bedroom, Volume Ceiling |
| Location | E |
| Lot Size | 32x137 |
| Miscellaneous | Home Warranty, Homeowners Association |
| Parking | 1 Car Garage, Oversized |
| Pool | Inground Community |
| Road | Paved |
| Roof | Shingle |
| Sqft - Bldg | 1671.00 |
| Sqft - Total | 1300.00 |
| Sqft Source | Measured |
| State/province | FL |
| Style | Single Family Attached |
| Subdivision | Dunlawton Hills |
| Util For Land Only | City Water, Electric, Sewer |
| Water | City |
| Waterfront | Lake/Pond |
| Year Built | 1986 |
| Zip Code | 32127 |
| Zoning | Single Family |
Room Information | |
| Porch | Enclosed, Glass, Rear, Screened |
| Rooms | Bedroom 1, Bedroom 2, Bedroom 3, Bonus Room, Kitchen, Living Room |
| Rooms: Bedroom 1 Level | Main |
| Rooms: Bedroom 2 Level | Main |
| Rooms: Bedroom 3 Level | Main |
| Rooms: Kitchen Level | Main |
| Rooms: Living Room Level | Main |
Financial / Legal Info | |
| As Is Cond | Yes |
| Document Timestamp | 2023-10-08T10:46:30 |
| Financing | OWC - FHA/VA |
| List Price | 289000.00 |
| List Price/sqft | 222.31 |
| Maint Fee Covers | Clubhouse, Common Area, Pool |
| Maint Fee Paid | Quarterly |
| Maint Fee | 100.00 |
| Ownership Required | City |
| Special Conditions | Agent Owned |
| Tax Id | 630916001090 |



















MLS #1114794 Listing courtesy of Beach City Realty Group, Inc. provided by Daytona Beach Area Association of REALTORS.



