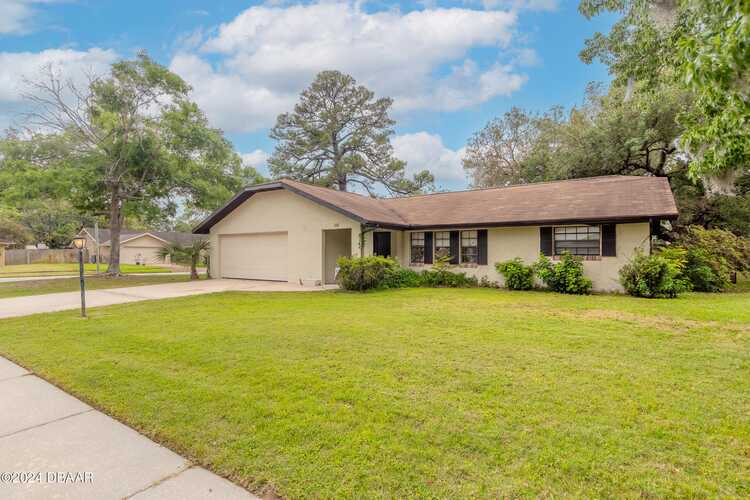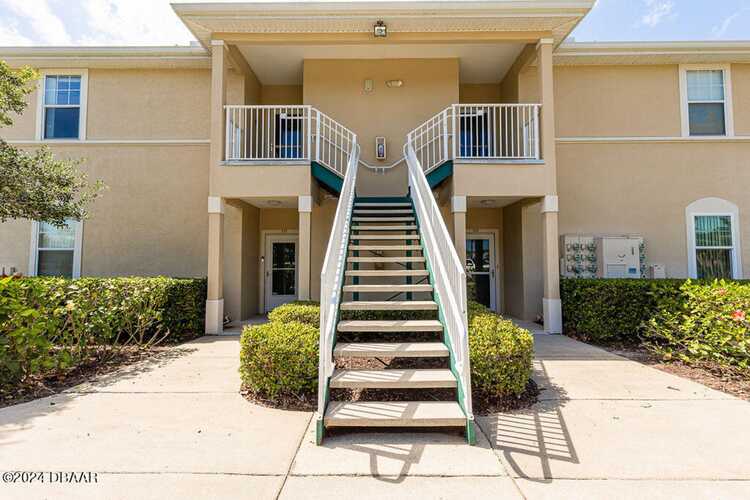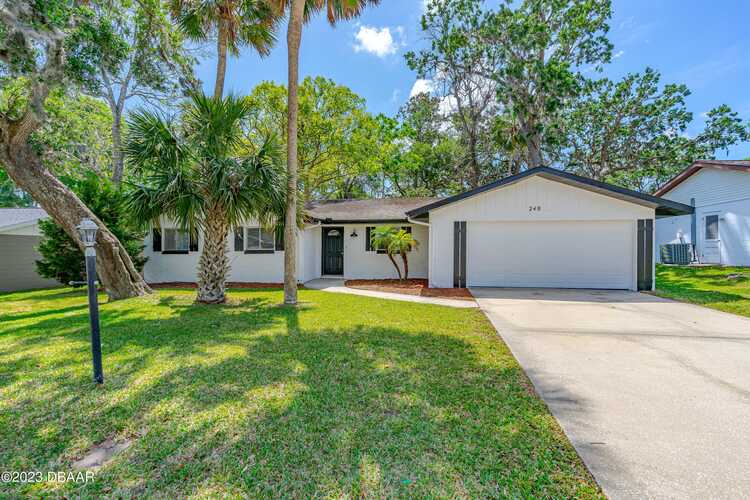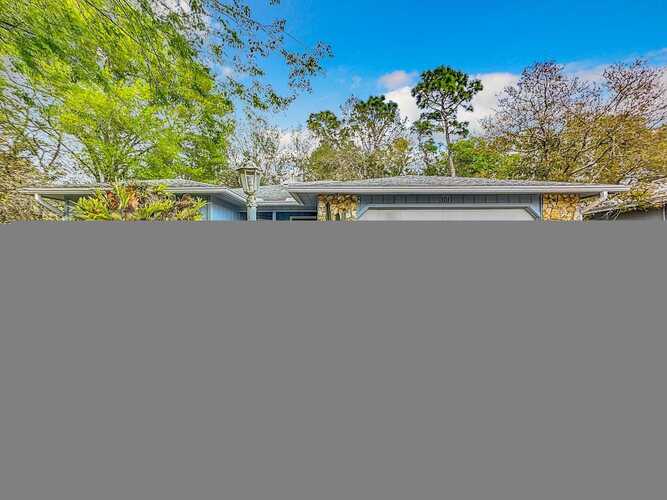Property Information | |
| 1st Floor | Slab |
|---|---|
| Acreage | 0 - 1/2 |
| Acreage | 0.18 |
| Air Conditioning | Central |
| Appliances | Central Vacuum, Cooktop, Dishwasher, Dryer, Icemaker, Microwave, Range, Refrigerator, Washer |
| Architecture | Traditional |
| Area | 21 - Port Orange S of Dunlawton, E of 95 |
| Baths | 2.00 |
| Building | 1 Story, Double Wide |
| Construction | Vinyl Siding |
| County | Volusia |
| Directions | From Dunlawton, Go South on Spruce Creek Road thenLeft On Commonwealth, Right on Wood Street. |
| Floor Coverings | Carpet, Laminate |
| Heating | Central |
| House Orientation | SW |
| Inside | 2 Bedrooms Down, Accessibility, Ceiling Fans, Fireplace, Inside Laundry, Split Bedroom |
| Location | W |
| Lot Size | 50x155 |
| Outside | Fenced Yard, Public Bus |
| Parking | Driveway Only |
| Pool | Above Ground |
| Road | Paved |
| Roof | Shingle |
| Sqft - Bldg | 1512.00 |
| Sqft - Total | 1512.00 |
| Sqft Source | Appraisal |
| State/province | FL |
| Style | Manufactured Housing |
| Subdivision | Commonwealth |
| Unit Floor | 1 |
| Water | City |
| Year Built | 2000 |
| Zip Code | 32127 |
| Zone Complies | Yes |
| Zoning | Single Family |
Room Information | |
| Porch | 2+ Porches/Decks, Rear |
| Rooms | Bedroom 1, Bedroom 2, Bedroom 3, Dining Room, Kitchen, Living Room, Porch/Balcony |
| Rooms: Bedroom 1 Level | Main |
| Rooms: Bedroom 2 Level | Main |
| Rooms: Bedroom 3 Level | Main |
| Rooms: Dining Room Level | Main |
| Rooms: Kitchen Level | Main |
| Rooms: Living Room Level | Main |
| Rooms: Porch/balcony Level | Main |
Financial / Legal Info | |
| As Is Cond | Yes |
| Document Count | 1 |
| Document Timestamp | 2024-05-03T15:25:52 |
| Financing | OWC - FHA/VA |
| List Price | 280000.00 |
| List Price/sqft | 185.19 |
| Maint Fee Paid | N/A |
| Ownership Required | City |
| Special Conditions | None |
| Tax Id | 6310-08-10-0050 |

























MLS #1122772 Listing courtesy of Atlantic Realty provided by Daytona Beach Area Association of REALTORS.



