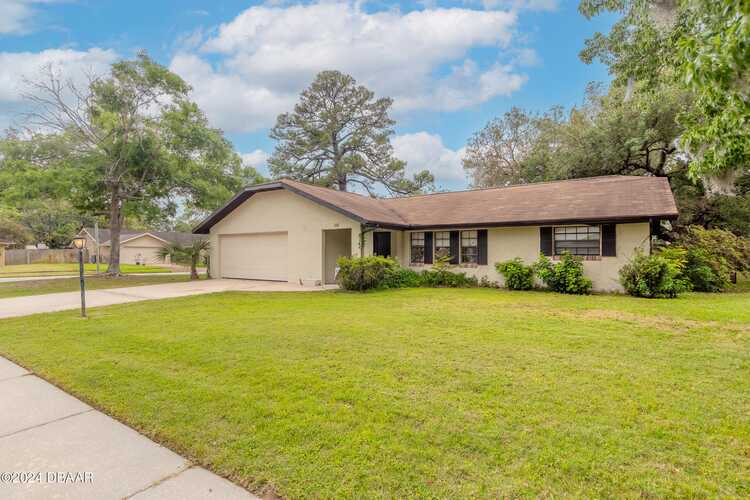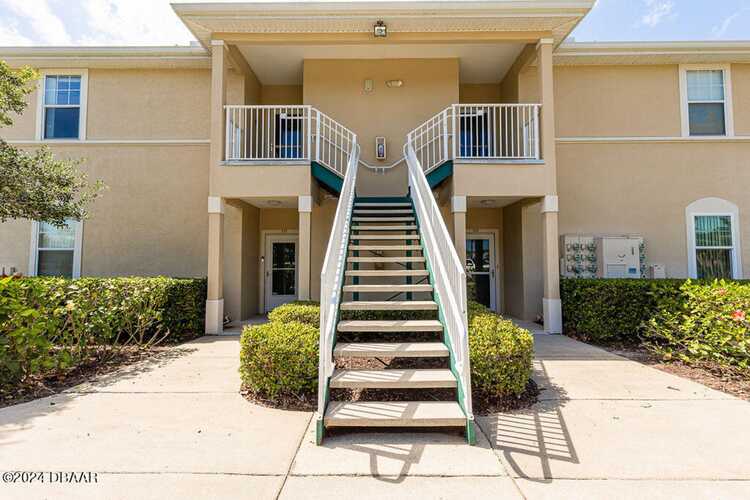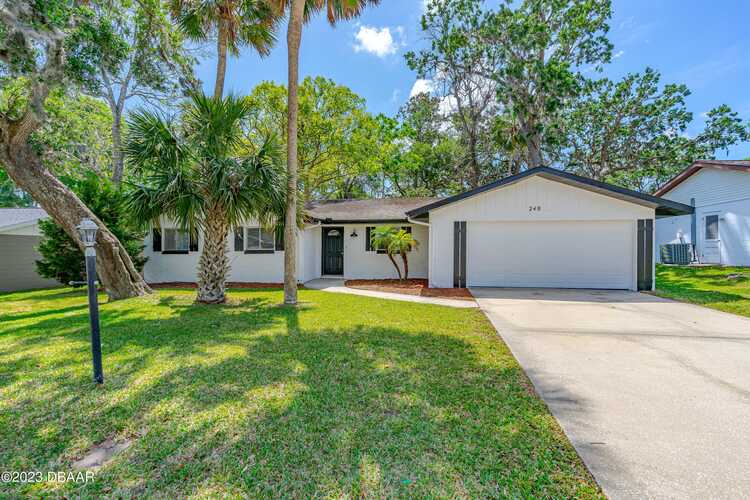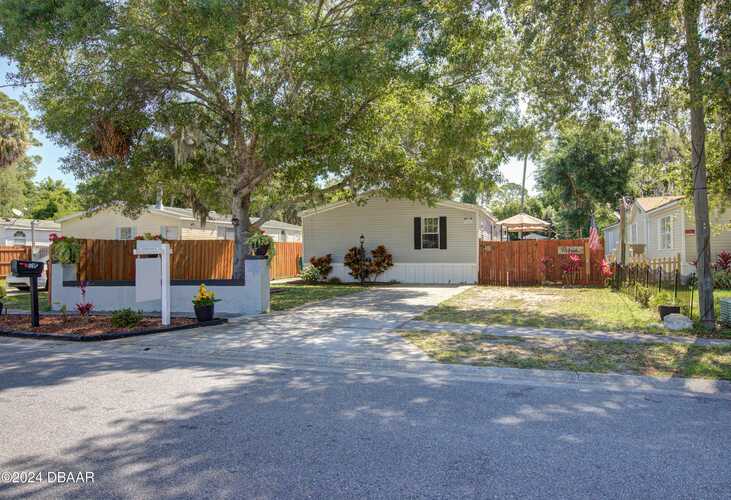Property Information | |
| 1st Floor | Slab |
|---|---|
| Acreage | 0.05 |
| Air Conditioning | Central |
| Appliances | Dishwasher, Disposal, Range, Refrigerator |
| Architecture | Ranch |
| Area | 22 - Port Orange S of Dunlawton, W of 95 |
| Baths | 2.00 |
| Building | 1 Story |
| Condo Unit # | SUMMERTREES ADULT III HOMEOWNERS ASSOCIATION INC |
| Construction | Frame |
| County | Volusia |
| Directions | West of 95 on Taylor, south on Williamson, right on Summer Trees, right on Underbrush, house on left |
| Floor Coverings | Carpet, Other, Tile |
| Heating | Central |
| Inside | Ceiling Fans, Split Bedroom |
| Land | Wooded, Zero Lot Detached |
| Lot Size | zero lot line |
| Miscellaneous | 55+ Com (HUD Approved), Association Aprval Req, Homeowners Association, Rental Restrictions |
| Outside | Clubhouse Facility, Pickleball, Tennis Court |
| Parking | 2 Car Garage, Attached |
| Pool | Inground Community, Screened |
| Road | Paved |
| Roof | Shingle |
| Sqft - Bldg | 2187.00 |
| Sqft - Total | 1562.00 |
| Sqft Source | Property Appraiser |
| State/province | FL |
| Style | Single Family |
| Subdivision | Summer Trees |
| Water | City |
| Year Built | 1990 |
| Zip Code | 32128 |
| Zone Complies | Yes |
Room Information | |
| Porch | 2+ Porches/Decks, Enclosed, Front, Rear |
| Rooms | Bedroom 1, Bedroom 2, Bedroom 3, Dining Room, Florida Room, Kitchen, Living Room, Porch/Balcony |
| Rooms: Bedroom 1 Level | Main |
| Rooms: Bedroom 2 Level | Main |
| Rooms: Bedroom 3 Level | Main |
| Rooms: Dining Room Level | Main |
| Rooms: Florida Room Level | Main |
| Rooms: Kitchen Level | Main |
| Rooms: Living Room Level | Main |
| Rooms: Porch/balcony Level | Main |
Financial / Legal Info | |
| As Is Cond | Yes |
| Document Count | 2 |
| Document Timestamp | 2024-03-02T23:28:40 |
| List Price | 279430.00 |
| List Price/sqft | 178.89 |
| Maint Fee Covers | Cable/Satellite, Clubhouse, Common Area, Exterior Paint, Lawn, Pickleball, Pool, Tennis |
| Maint Fee Paid | Annually |
| Maint Fee | 2053.00 |
| Ownership Required | City |
| Special Conditions | None |
| Tax Id | 6319-07-00-0760 |


































MLS #1120416 Listing courtesy of Heritage Realty Associates provided by Daytona Beach Area Association of REALTORS.



