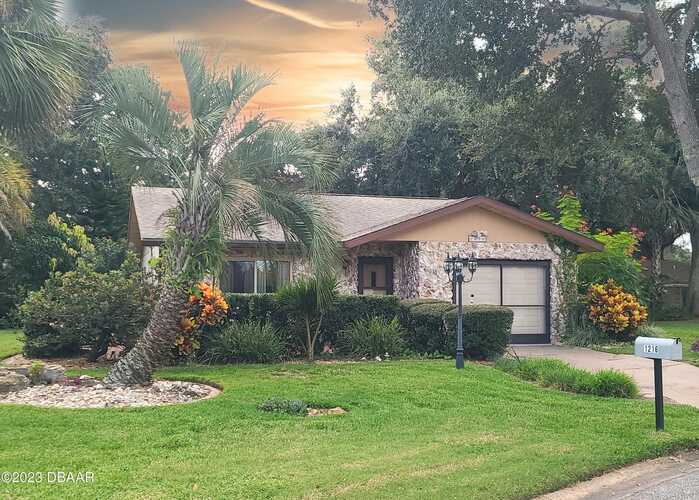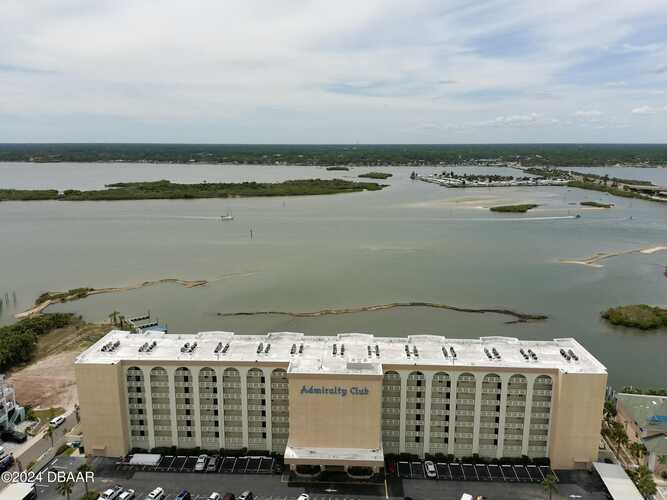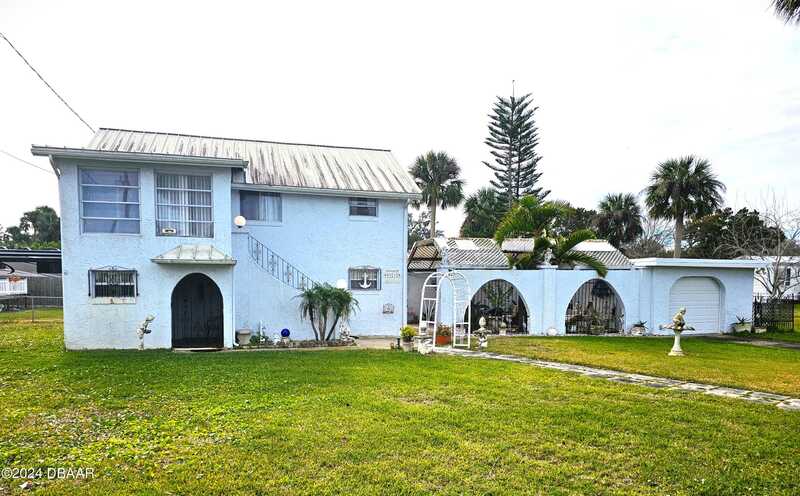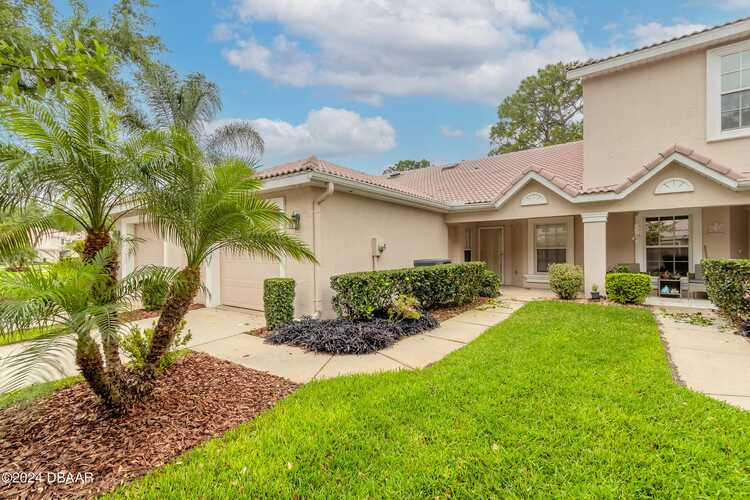Property Information | |
| 1st Floor | Slab |
|---|---|
| Acreage | 0 - 1/2 |
| Acreage | 0.19 |
| Air Conditioning | Central, Heat Pump |
| Appliances | Dishwasher, Disposal, Dryer, Microwave, Range, Refrigerator, Washer |
| Area | 21 - Port Orange S of Dunlawton, E of 95 |
| Baths | 2.00 |
| Condo Unit # | COUNTRYSIDE P.U.D. RESIDENTIAL HOMEOWNERS ASSOCIATION, INC. |
| County | Volusia |
| Directions | From Dunlawton heading west, right on Village trail, right on Country lane, right on Meadow lane |
| Floor Coverings | Carpet, Laminate, Tile |
| Heating | Electric |
| House Orientation | S |
| Inside | 2 Bedrooms Down, Inside Laundry, Split Bedroom |
| Lease Terms | 1038 |
| Lot Size | 0.1883 |
| Miscellaneous | Homeowners Association |
| Outside | Clubhouse Facility |
| Parking | 1 Car Garage |
| Pool | Inground Community |
| Roof | Shingle |
| Sqft - Bldg | 1767.00 |
| Sqft - Total | 1388.00 |
| Sqft Source | Property Appraiser |
| State/province | FL |
| Style | Single Family Attached |
| Subdivision | Countryside |
| Unit # | D |
| Water | City |
| Year Built | 1984 |
| Zip Code | 32127 |
| Zone Complies | Yes |
Room Information | |
| Porch | Enclosed, Rear |
| Rooms | Bedroom 1, Bedroom 2, Bonus Room, Den, Dining Room, Kitchen, Living Room, Porch/Balcony |
| Rooms: Bedroom 1 Level | Lower |
| Rooms: Bedroom 2 Level | Lower |
| Rooms: Den/office Level | Lower |
| Rooms: Dining Room Level | Lower |
| Rooms: Kitchen Level | Lower |
| Rooms: Living Room Level | Lower |
| Rooms: Porch/balcony Level | Lower |
Financial / Legal Info | |
| As Is Cond | Yes |
| Document Count | 3 |
| Document Timestamp | 2024-03-15T09:48:16 |
| Financing | OWC - FHA/VA |
| Franchise Opt In | Yes |
| List Price | 285000.00 |
| List Price/sqft | 205.33 |
| Maint Fee Covers | Building Insurance, Clubhouse, Common Area, Exterior Paint, Lawn, Pest Control, Pool, Roof, Tennis |
| Maint Fee Paid | Quarterly |
| Maint Fee | 1158.18 |
| Ownership Required | City |
| Special Conditions | None |
| Tax Id | 6316-06-00-0010 |









































MLS #1120973 Listing courtesy of Realty Pros Assured provided by Daytona Beach Area Association of REALTORS.



