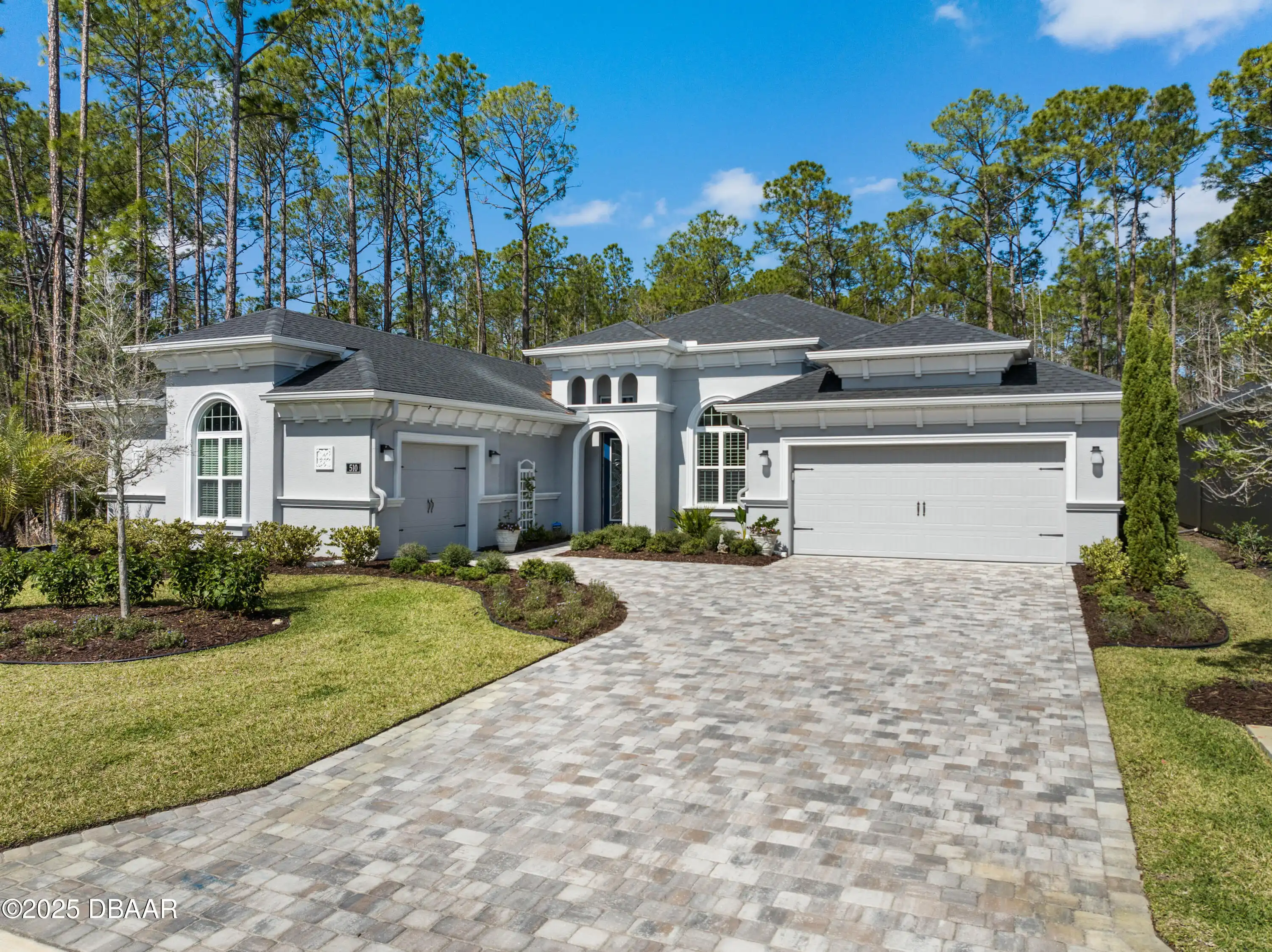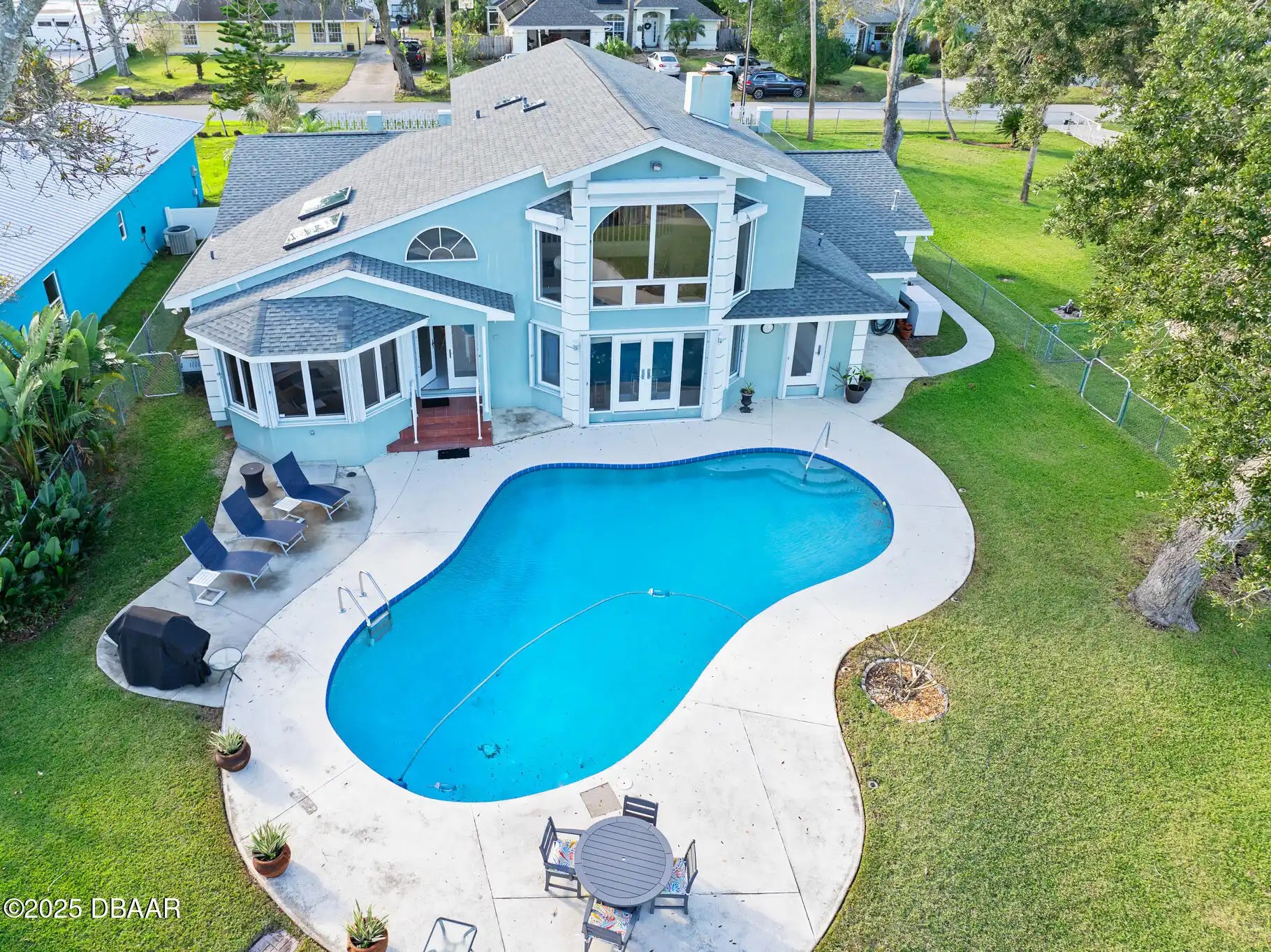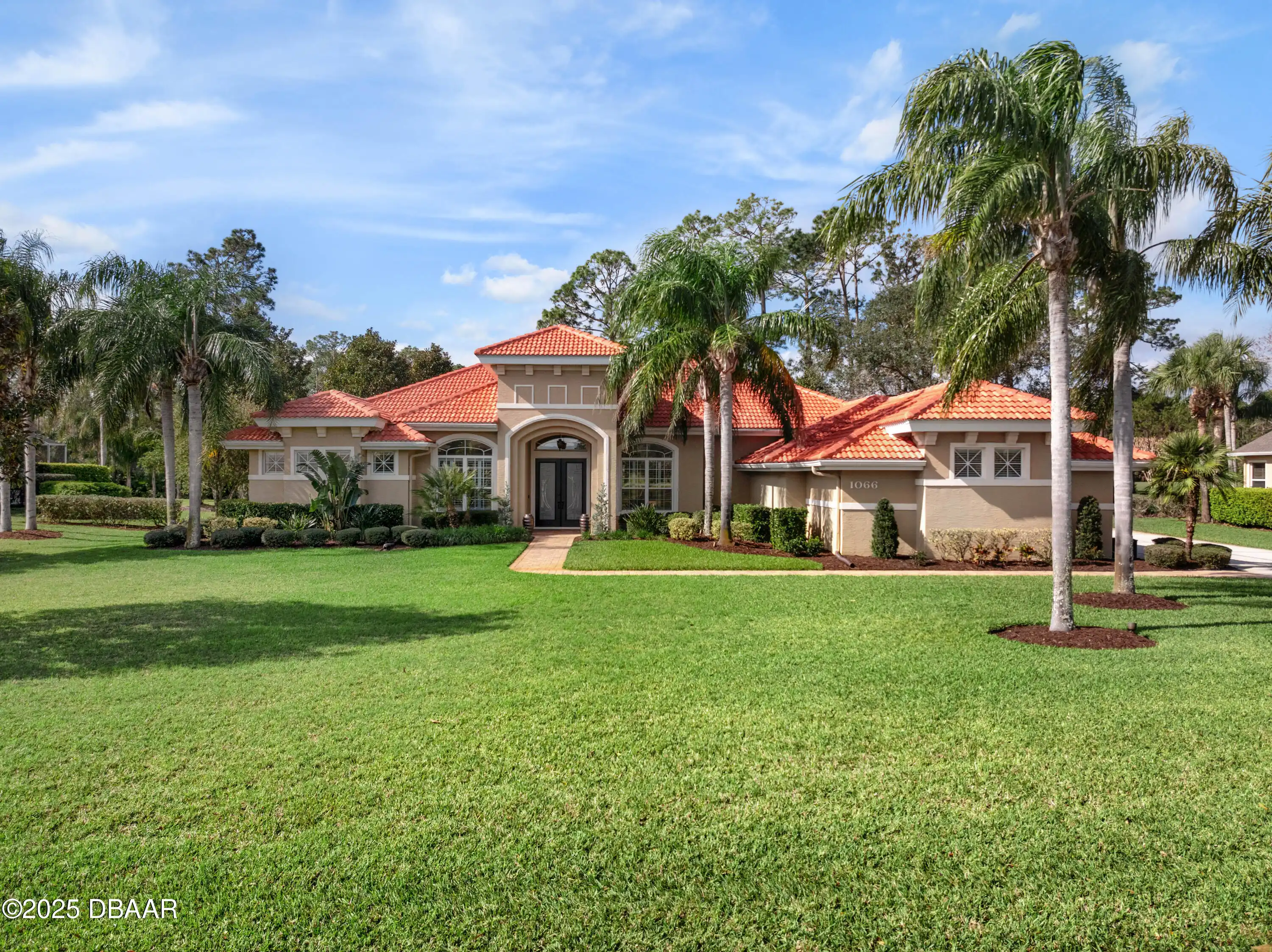Additional Information
Area Major
45 - Ormond N of 40 W of US1 E of 95
Area Minor
45 - Ormond N of 40 W of US1 E of 95
Appliances Other5
Dishwasher, Refrigerator, Electric Range
Bathrooms Total Decimal
2.5
Construction Materials Other8
Wood Siding, Block
Contract Status Change Date
2025-04-24
Cooling Other7
Central Air
Current Use Other10
Residential, Single Family
Currently Not Used Accessibility Features YN
No
Currently Not Used Bathrooms Total
3.0
Currently Not Used Building Area Total
3849.0, 4975.0
Currently Not Used Carport YN
No, false
Currently Not Used Entry Level
1, 1.0
Currently Not Used Garage Spaces
2.0
Currently Not Used Garage YN
Yes, true
Currently Not Used Living Area Source
Public Records
Currently Not Used New Construction YN
No, false
Documents Change Timestamp
2025-04-24T21:08:04Z
Exterior Features Other11
Dock, Boat Lift
Fireplace Features Fireplaces Total
1
Fireplace Features Other12
Wood Burning
Floor Plans Change Timestamp
2025-04-25T12:38:05Z
Flooring Other13
Vinyl, Concrete2, Tile, Concrete
Foundation Details See Remarks2
Slab
General Property Information Association YN
No, false
General Property Information CDD Fee YN
No
General Property Information Direction Faces
Southeast
General Property Information Directions
From Granada Blvd go north on Nova Rd 1 mile to left on Tomoka Oaks Blvd; to right on N St Andrews Dr; follow around to 89 on right.
General Property Information Homestead YN
No
General Property Information List PriceSqFt
238.5
General Property Information Lot Size Dimensions
103.0 ft x 170.0 ft
General Property Information Property Attached YN2
No, false
General Property Information Senior Community YN
No, false
General Property Information Stories
2
General Property Information Water Frontage Feet
103
General Property Information Waterfront YN
Yes, true
Heating Other16
Electric, Electric3, Central
Interior Features Other17
Open Floorplan, Primary Bathroom - Shower No Tub, Smart Thermostat, Kitchen Island
Internet Address Display YN
true
Internet Automated Valuation Display YN
true
Internet Consumer Comment YN
true
Internet Entire Listing Display YN
true
Laundry Features None10
In Unit
Levels Three Or More
MultiSplit, Multi/Split
Listing Contract Date
2025-04-24
Listing Terms Other19
Cash, Conventional, VA Loan
Location Tax and Legal Country
US
Location Tax and Legal Parcel Number
3242-10-26-0030
Location Tax and Legal Tax Annual Amount
6964.94
Location Tax and Legal Tax Legal Description4
LOT 3 BLK 26 TOMOKA OAKS COUNTRY CLUB ESTS UNIT 1B MB 28 PG 129 PER OR 2993 PG 1295 PER OR 6047 PG 1555 PER OR 7097 PGS 4840-4841 PER OR 7196 PG 2767
Location Tax and Legal Tax Year
2024
Lock Box Type See Remarks
See Remarks, None8
Lot Size Square Feet
17424.0
Major Change Timestamp
2025-04-24T21:05:20Z
Major Change Type
New Listing
Modification Timestamp
2025-04-29T15:58:55Z
Patio And Porch Features Wrap Around
Deck, Rear Porch, Patio
Possession Other22
Close Of Escrow
Property Condition UpdatedRemodeled
Updated/Remodeled, UpdatedRemodeled
Rental Restrictions 6 Months
true
Road Frontage Type Other25
City Street
Road Surface Type Paved
Paved
Room Types Bedroom 1 Level
Main
Room Types Bonus Room
true
Room Types Dining Room
true
Room Types Family Room
true
Room Types Kitchen Level
Main
Room Types Living Room
true
Sewer Unknown
Public Sewer
StatusChangeTimestamp
2025-04-24T21:05:20Z
Utilities Other29
Water Connected, Electricity Connected, Cable Available, Sewer Connected
Water Source Other31
Public












































































