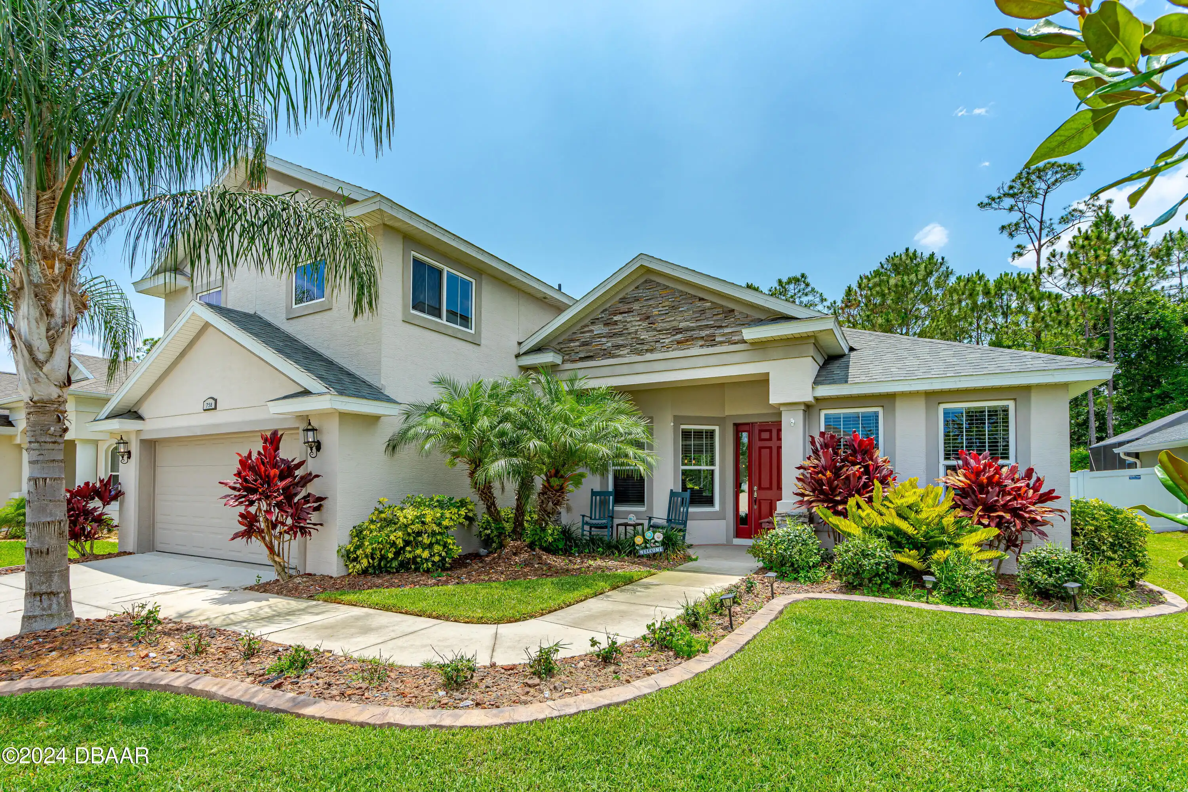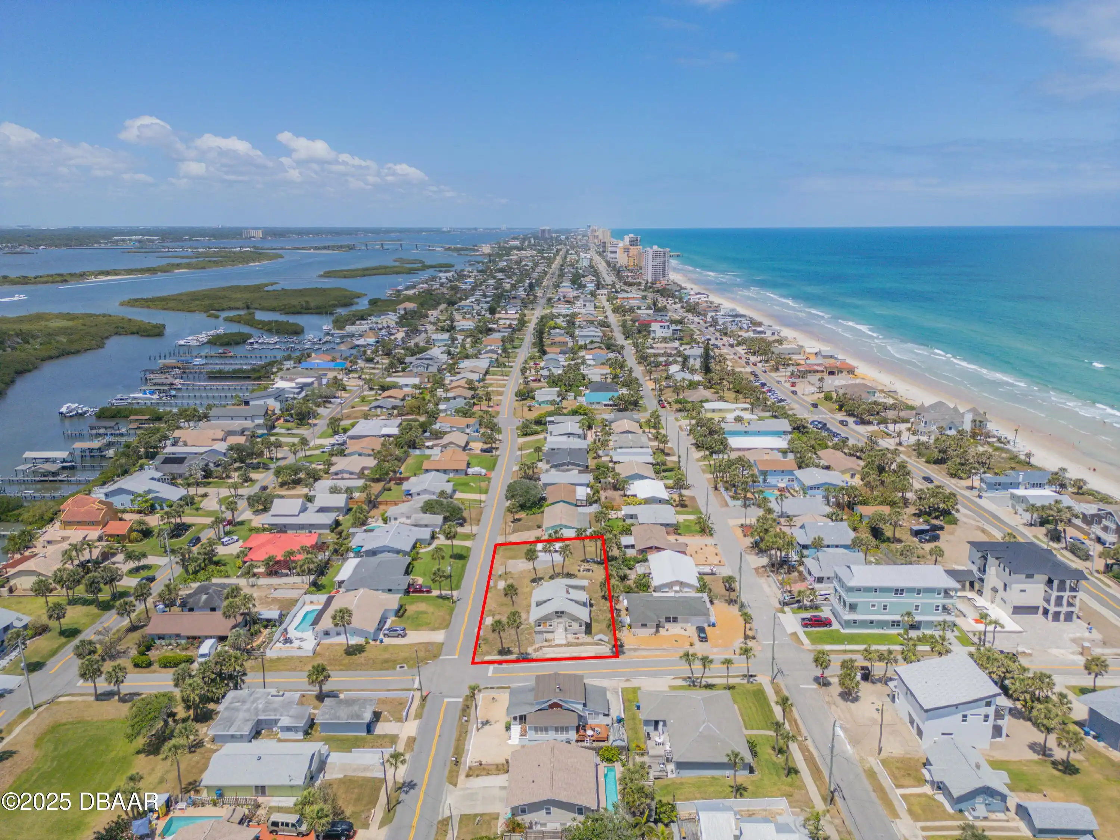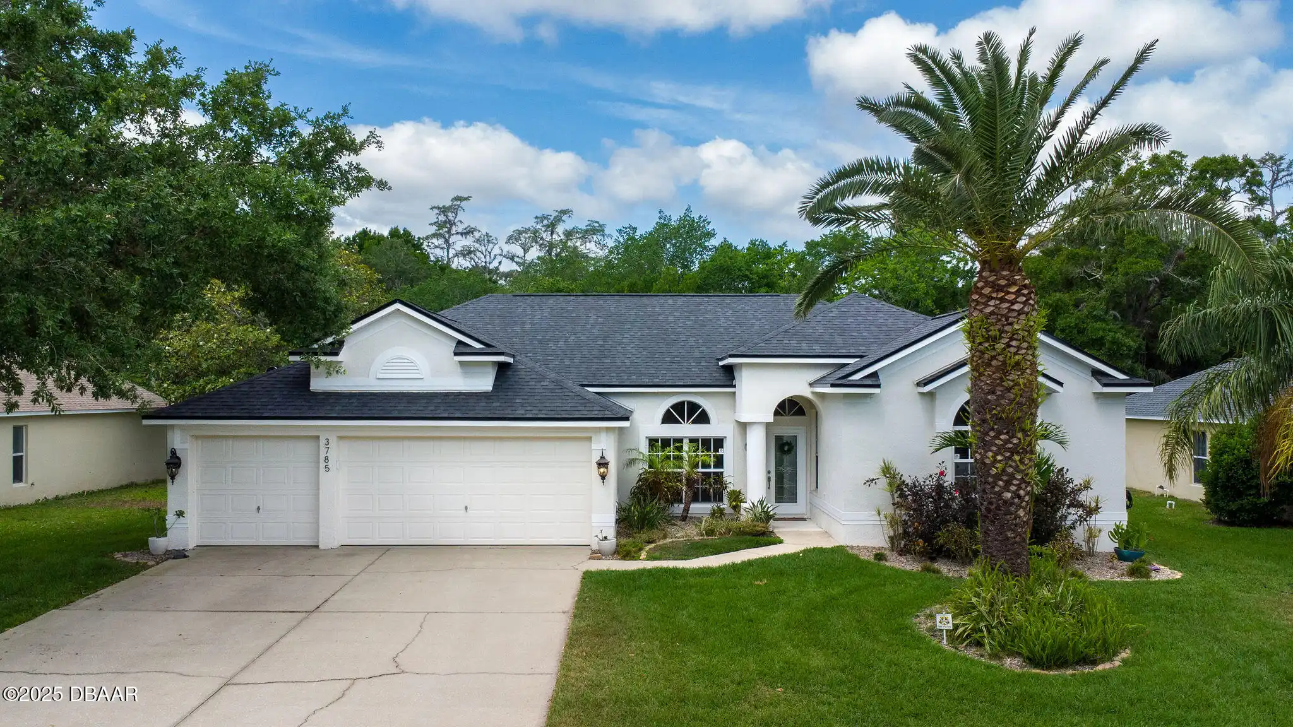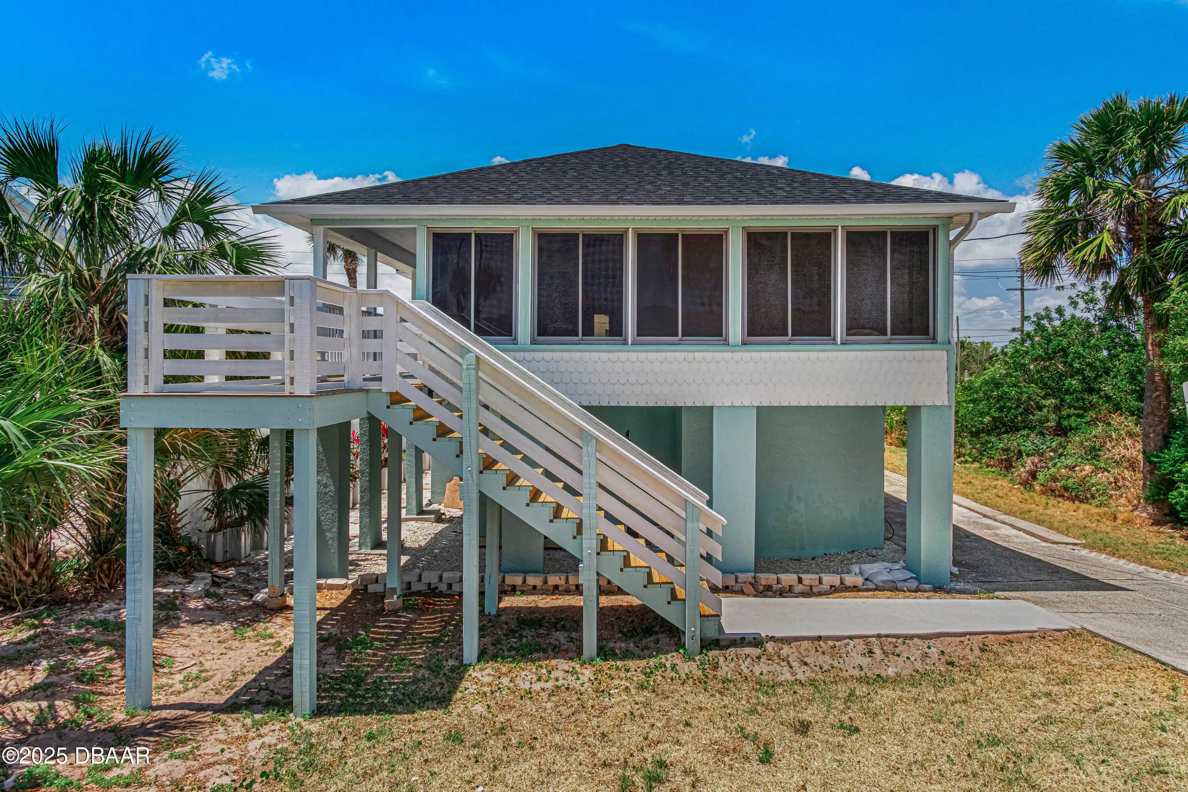Additional Information
Area Major
22 - Port Orange S of Dunlawton W of 95
Area Minor
22 - Port Orange S of Dunlawton W of 95
Appliances Other5
Dishwasher, Refrigerator, Disposal, Electric Range
Bathrooms Total Decimal
3.5
Contract Status Change Date
2025-04-22
Cooling Other7
Electric, Central Air
Current Use Other10
Residential, Single Family
Currently Not Used Accessibility Features YN
No
Currently Not Used Bathrooms Total
4.0
Currently Not Used Building Area Total
3171.0, 3807.0
Currently Not Used Carport YN
No, false
Currently Not Used Garage Spaces
2.0
Currently Not Used Garage YN
Yes, true
Currently Not Used Living Area Source
Public Records
Currently Not Used New Construction YN
No, false
Documents Change Timestamp
2025-05-01T22:25:10Z
Foundation Details See Remarks2
Slab
General Property Information Association Fee
160.0
General Property Information Association Fee Frequency
Quarterly
General Property Information Association YN
Yes, true
General Property Information CDD Fee YN
No
General Property Information Directions
Williamson Blvd S right on Airport Rd left on Pioneer Trl 2nd left on Stoneheath Ln 1st right on Vintage Ln
General Property Information List PriceSqFt
178.15
General Property Information Lot Size Dimensions
55.0 ft x 140.0 ft
General Property Information Property Attached YN2
No, false
General Property Information Senior Community YN
No, false
General Property Information Stories
2
General Property Information Waterfront YN
Yes, true
Heating Other16
Electric, Electric3, Central
Internet Address Display YN
true
Internet Automated Valuation Display YN
false
Internet Consumer Comment YN
false
Internet Entire Listing Display YN
true
Listing Contract Date
2025-04-22
Listing Terms Other19
Cash, Conventional, VA Loan
Location Tax and Legal Country
US
Location Tax and Legal Parcel Number
7306-08-00-0320
Location Tax and Legal Tax Annual Amount
5281.27
Location Tax and Legal Tax Legal Description4
LOT 32 WATERS EDGE PHASE XI MB 53 PGS 9-10 INC PER OR 6886 PG 2211
Location Tax and Legal Tax Year
2024
Lot Size Square Feet
7405.2
Major Change Timestamp
2025-05-01T17:02:34Z
Major Change Type
Price Reduced
Modification Timestamp
2025-05-01T22:25:25Z
Possession Other22
Close Of Escrow
Price Change Timestamp
2025-05-01T17:02:34Z
Room Types Bedroom 1 Level
Second
Room Types Kitchen Level
Main
Room Types Living Room
true
Room Types Living Room Level
Main
StatusChangeTimestamp
2025-04-22T19:07:08Z
Utilities Other29
Water Connected, Cable Connected, Electricity Connected, Sewer Connected
Water Source Other31
Public

































































