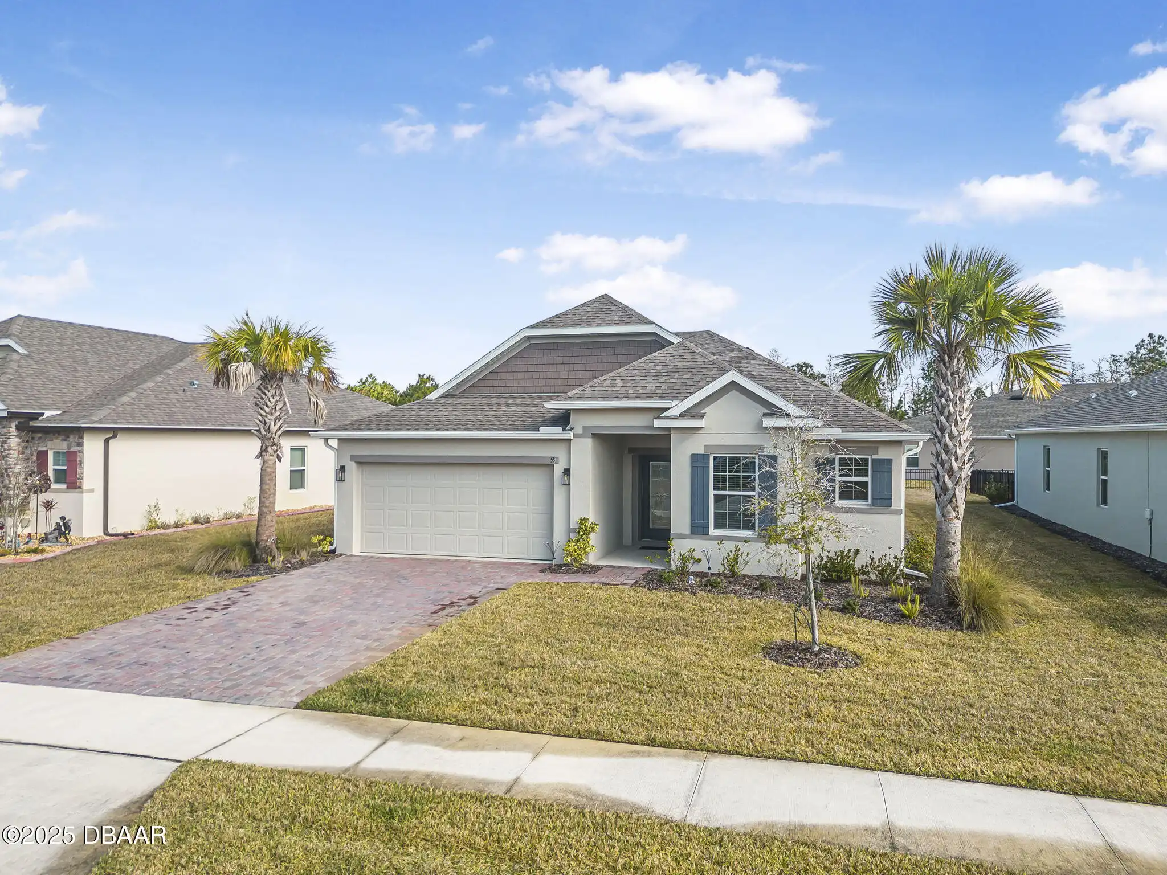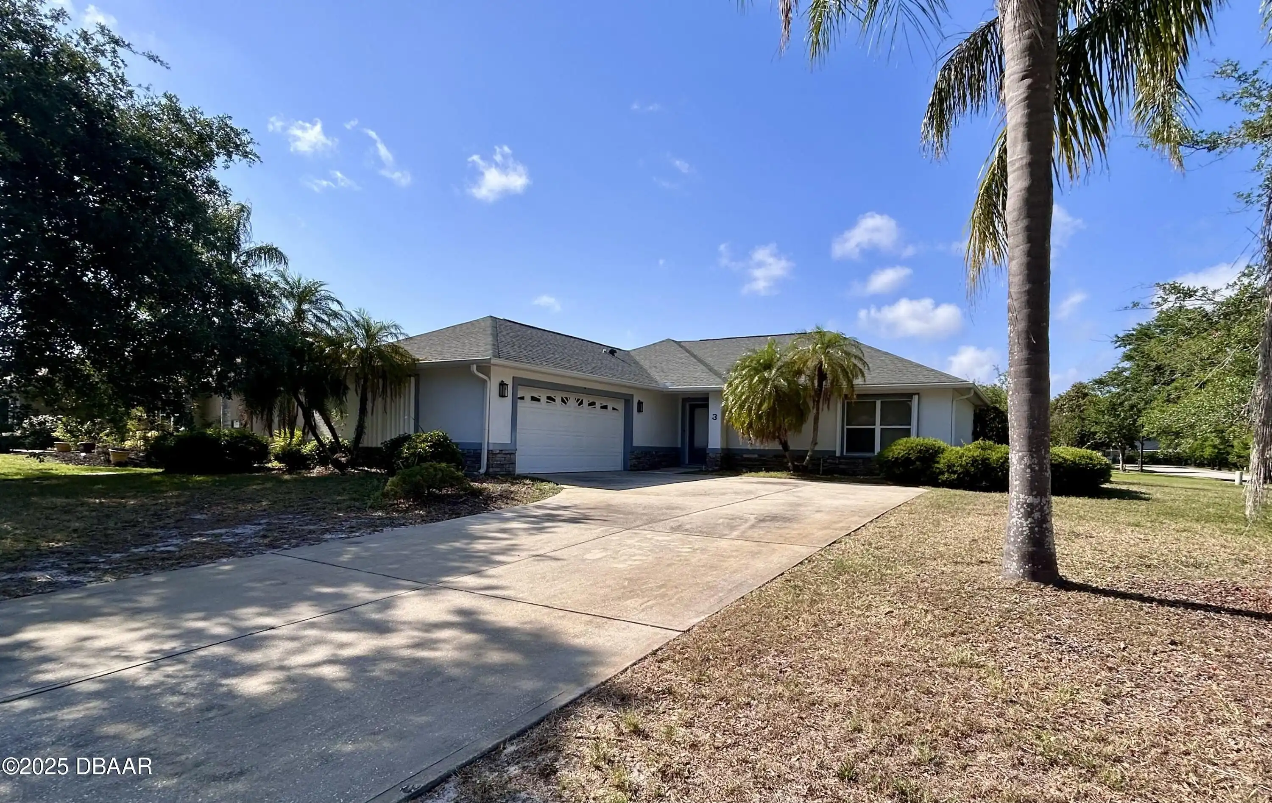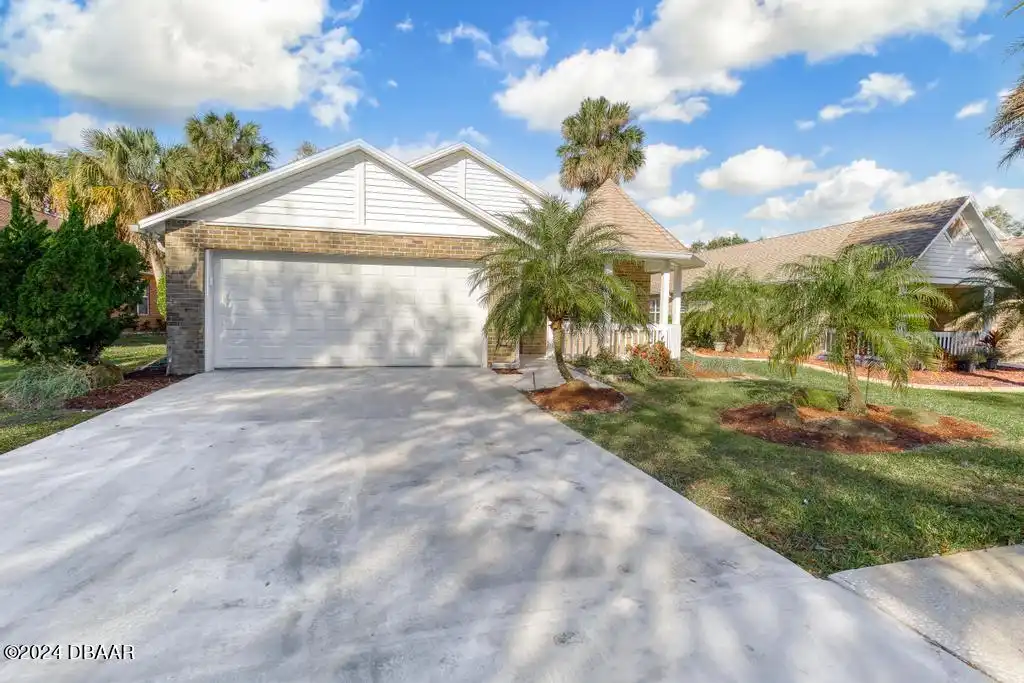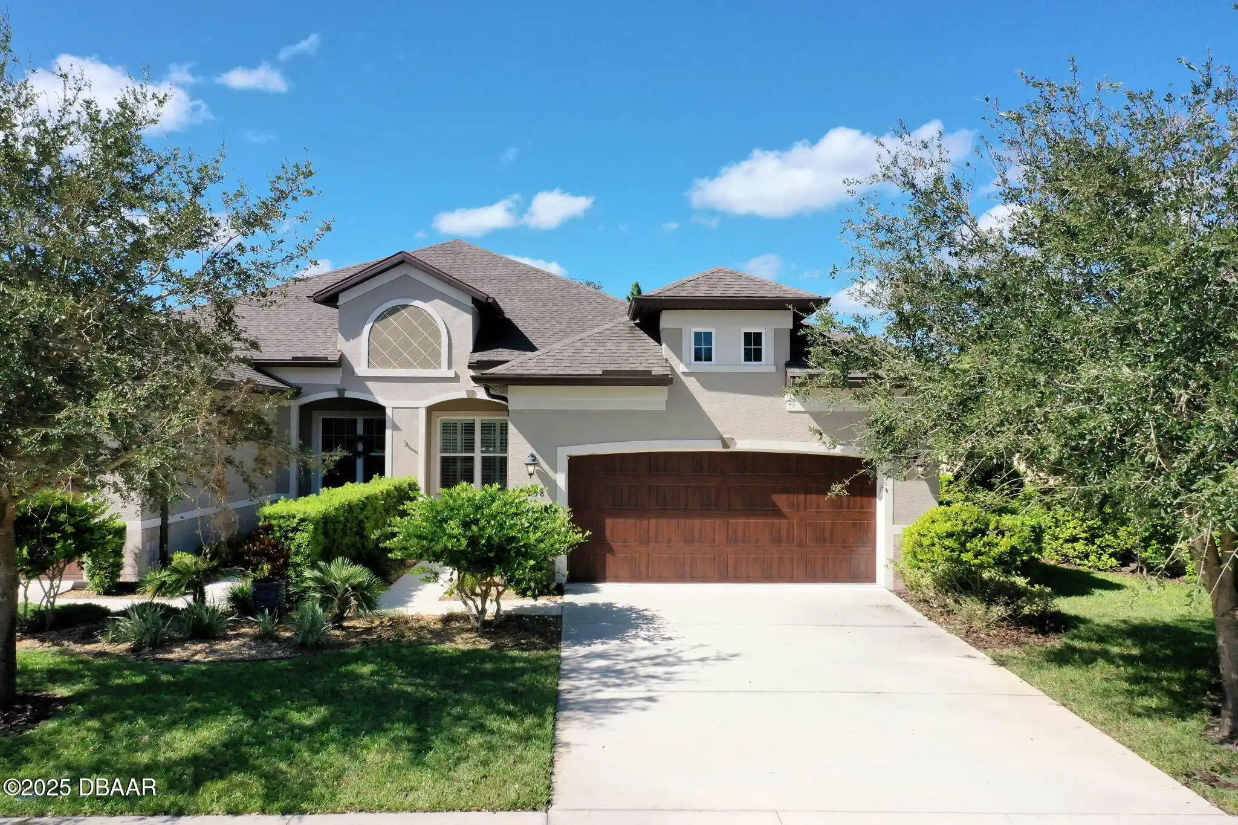Additional Information
Area Major
47 - Plantation Bay Halifax P Sugar Mill
Area Minor
47 - Plantation Bay Halifax P Sugar Mill
Appliances Other5
Electric Oven, Electric Water Heater, Dishwasher, Microwave, Refrigerator, Disposal, Electric Range
Association Amenities Other2
Golf Course, Pool4, RV/Boat Storage, Pickleball, RVBoat Storage, Fitness Center, Pool, Security, Playground
Association Fee Includes Other4
Maintenance Grounds, Maintenance Grounds2, Security, Security2
Bathrooms Total Decimal
2.0
Construction Materials Other8
Stucco, Frame
Contract Status Change Date
2025-04-30
Cooling Other7
Electric, Central Air
Current Use Other10
Residential
Currently Not Used Accessibility Features YN
No
Currently Not Used Bathrooms Total
2.0
Currently Not Used Building Area Total
2871.0, 1952.0
Currently Not Used Carport YN
No, false
Currently Not Used Entry Level
1, 1.0
Currently Not Used Garage Spaces
2.0
Currently Not Used Garage YN
Yes, true
Currently Not Used Living Area Source
Appraiser
Currently Not Used New Construction YN
No, false
Documents Change Timestamp
2025-04-30T14:54:06Z
Fireplace Features Fireplaces Total
1
Fireplace Features Other12
Gas
Flooring Other13
Tile, Carpet
Foundation Details See Remarks2
Slab
General Property Information Accessory Dwelling Unit YN
No
General Property Information Association Fee
297.0
General Property Information Association Fee Frequency
Quarterly
General Property Information Association Name
Plantation Bay Community Assn
General Property Information Association Phone
386-437-0038, 386.437.0038
General Property Information Association YN
Yes, true
General Property Information CDD Fee YN
No
General Property Information Direction Faces
East
General Property Information Directions
I-95 to exit 278 (Old Dixie Hwy). West to Plantation Bay entrance. Continue to R on Kingsley Cir. Bear R then L on Kingsley Lane to #67.
General Property Information Homestead YN
Yes
General Property Information List PriceSqFt
210.04
General Property Information Property Attached YN2
No, false
General Property Information Senior Community YN
No, false
General Property Information Stories
1
General Property Information Waterfront YN
No, false
Heating Other16
Heat Pump, Electric, Electric3
Interior Features Other17
Eat-in Kitchen, Primary Bathroom -Tub with Separate Shower, Breakfast Nook, Built-in Features, Ceiling Fan(s), Entrance Foyer, Split Bedrooms, Walk-In Closet(s)
Internet Address Display YN
true
Internet Automated Valuation Display YN
true
Internet Consumer Comment YN
true
Internet Entire Listing Display YN
true
Laundry Features None10
Washer Hookup, Electric Dryer Hookup, In Unit
Listing Contract Date
2025-04-29
Listing Terms Other19
Cash, FHA, Conventional, VA Loan
Location Tax and Legal Country
US
Location Tax and Legal Parcel Number
03-13-31-5120-1A020-0670
Location Tax and Legal Tax Annual Amount
2658.28
Location Tax and Legal Tax Legal Description4
PLANTATION BAY SUBD PHASE 1-A UNIT 2 LOT 67 OR 280 PG 234 OR 452 PG 841 OR 504 PG 1673 OR 1924/1873-DC OR 1924/1874 OR 1932/1475
Location Tax and Legal Tax Year
2024
Location Tax and Legal Zoning Description
Residential
Lock Box Type See Remarks
Combo, See Remarks
Lot Features Other18
Sprinklers In Front, Sprinklers In Rear, Cleared, Cul-De-Sac
Lot Size Square Feet
13198.68
Major Change Timestamp
2025-04-30T14:54:05Z
Major Change Type
New Listing
Modification Timestamp
2025-04-30T15:02:23Z
Patio And Porch Features Wrap Around
Porch, Rear Porch, Screened
Possession Other22
Close Of Escrow
Rental Restrictions 6 Months
true
Room Types Bedroom 1 Level
Main
Room Types Bedroom 2 Level
Main
Room Types Kitchen Level
Main
Room Types Living Room
true
Room Types Living Room Level
Main
Security Features Other26
Gated with Guard, Security Gate, 24 Hour Security
Sewer Unknown
Public Sewer
Spa Features Private2
Private2, Private, In Ground
StatusChangeTimestamp
2025-04-30T14:54:05Z
Utilities Other29
Water Connected, Electricity Connected, Water Available, Cable Available, Propane2, Propane, Sewer Connected
Water Source Other31
Public


















































