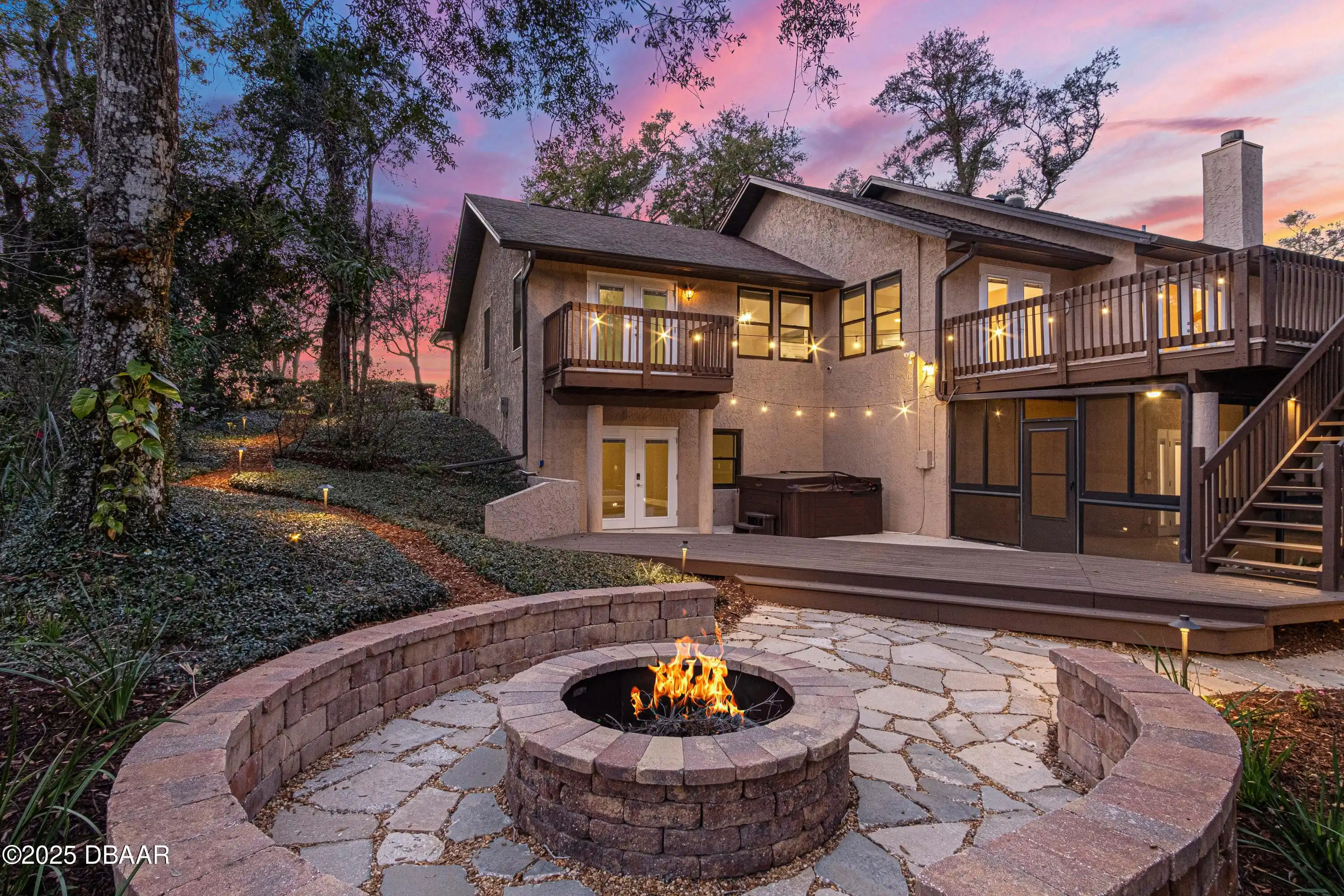Additional Information
Area Major
22 - Port Orange S of Dunlawton W of 95
Area Minor
22 - Port Orange S of Dunlawton W of 95
Appliances Other5
Dishwasher, Refrigerator, Electric Range
Bathrooms Total Decimal
4.5
Contingency Reason Inspection
true
Contract Status Change Date
2025-04-28
Cooling Other7
Central Air
Current Use Other10
Residential, Single Family
Currently Not Used Accessibility Features YN
No
Currently Not Used Bathrooms Total
5.0
Currently Not Used Building Area Total
3600.0
Currently Not Used Carport YN
No, false
Currently Not Used Garage Spaces
3.0
Currently Not Used Garage YN
Yes, true
Currently Not Used Living Area Source
Public Records
Currently Not Used New Construction YN
No, false
Documents Change Timestamp
2025-04-03T13:17:24Z
Exterior Features Other11
Balcony, Fire Pit
Fireplace Features Other12
Electric, Electric2
Flooring Other13
Laminate, Tile, Carpet
Foundation Details See Remarks2
Slab
General Property Information Association Fee
151.0
General Property Information Association Fee 2
220.0
General Property Information Association Fee 2 Frequency
Quarterly
General Property Information Association Fee Frequency
Quarterly
General Property Information Association YN
Yes, true
General Property Information CDD Fee YN
No
General Property Information Directions
Airport Rd. L into Waters Edge Blvd. L onto Tributory Ln L onto Convendale L onto Merryvale house on the left.
General Property Information List PriceSqFt
236.08
General Property Information Lot Size Dimensions
78x278
General Property Information Property Attached YN2
No, false
General Property Information Senior Community YN
No, false
General Property Information Stories
2
General Property Information Waterfront YN
No, false
Interior Features Other17
Pantry, Primary Bathroom -Tub with Separate Shower, Breakfast Nook, Ceiling Fan(s), Kitchen Island
Internet Address Display YN
true
Internet Automated Valuation Display YN
true
Internet Consumer Comment YN
true
Internet Entire Listing Display YN
true
Laundry Features None10
Washer Hookup, Electric Dryer Hookup
Listing Contract Date
2025-04-01
Listing Terms Other19
Cash, FHA, Conventional, VA Loan
Location Tax and Legal Country
US
Location Tax and Legal Parcel Number
6331-16-00-6470
Location Tax and Legal Tax Annual Amount
11890.0
Location Tax and Legal Tax Legal Description4
LOT 647 WATERS EDGE PHASE VI MB 48 PGS 196-200 INC PER OR 5848 PG 1822 PER OR 7280 PG 3143
Location Tax and Legal Tax Year
2024
Lock Box Type See Remarks
Combo
Lot Size Square Feet
21684.17
Major Change Timestamp
2025-04-28T15:07:03Z
Major Change Type
Status Change
Modification Timestamp
2025-04-28T15:07:30Z
Off Market Date
2025-06-20
Patio And Porch Features Wrap Around
Rear Porch, Covered2, Covered
Possession Other22
Close Of Escrow
Purchase Contract Date
2025-06-20
Road Surface Type Paved
Asphalt
Room Types Bathroom 2
true
Room Types Bathroom 2 Level
First
Room Types Bathroom 3
true
Room Types Bathroom 3 Level
First
Room Types Bathroom 4
true
Room Types Bathroom 4 Level
Second
Room Types Bathroom 5
true
Room Types Bathroom 5 Level
Second
Room Types Bedroom 1 Level
First
Room Types Bedroom 2 Level
First
Room Types Bedroom 3 Level
First
Room Types Bedroom 4 Level
Second
Room Types Den Level
Second
Room Types Dining Room
true
Room Types Dining Room Level
First
Room Types Kitchen Level
First
Room Types Living Room
true
Room Types Living Room Level
First
Room Types Office Level
First
Room Types Other Room
true
Room Types Other Room Level
First
Room Types Primary Bathroom
true
Room Types Primary Bathroom Level
First
Sewer Unknown
Public Sewer
Spa Features Private2
In Ground
Status Change Information Contingent Date
2025-04-21
StatusChangeTimestamp
2025-04-28T15:07:00Z
Utilities Other29
Water Connected, Cable Connected, Electricity Connected, Sewer Connected
Water Source Other31
Public








































































