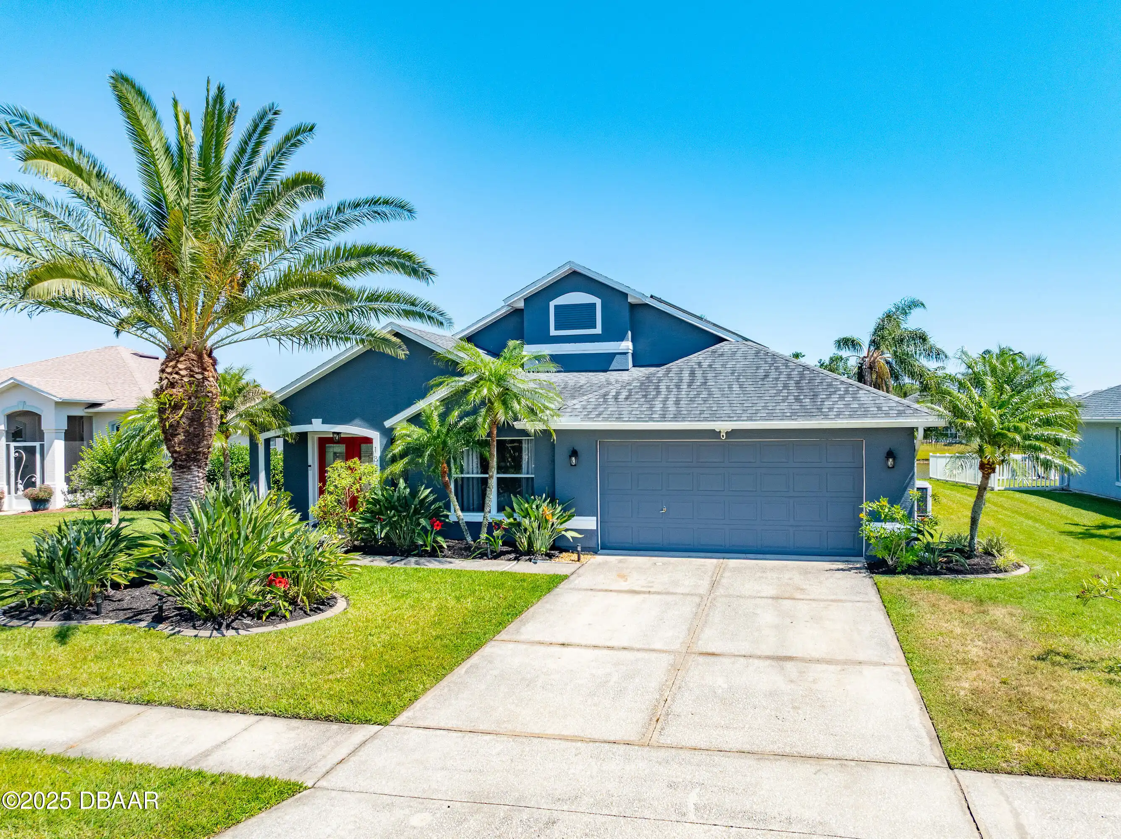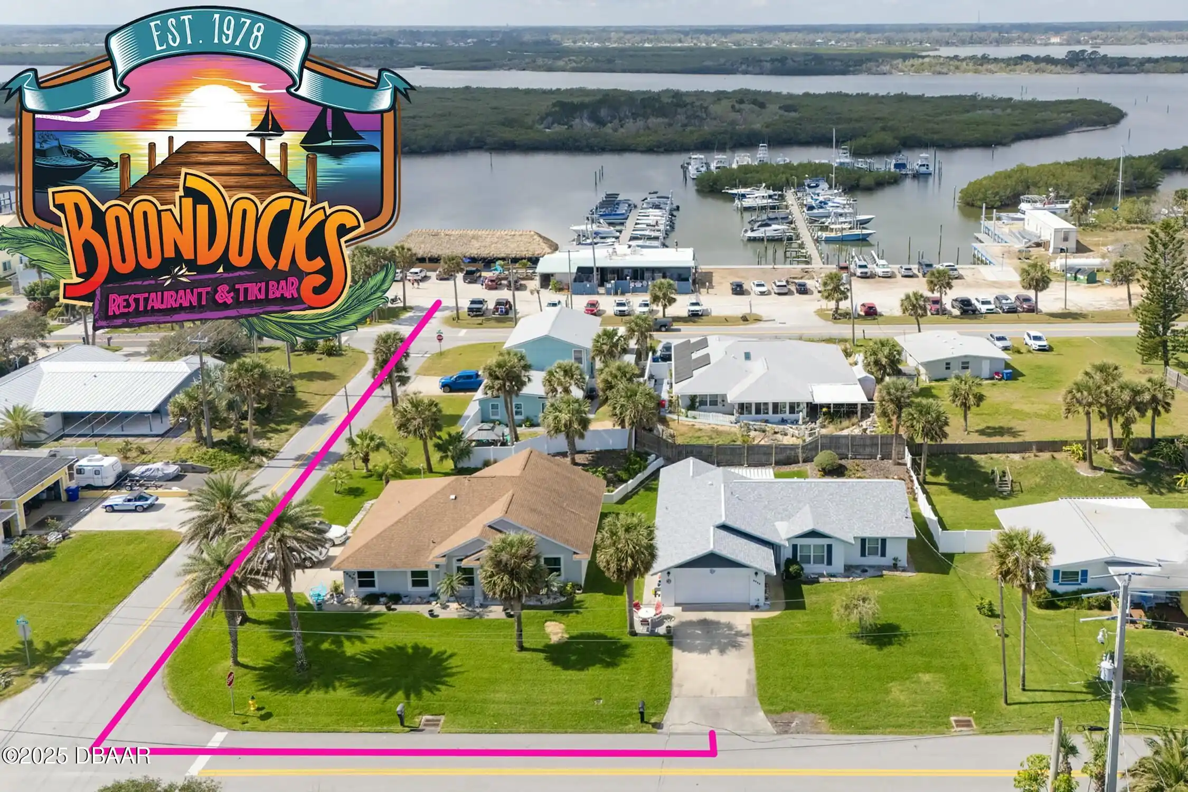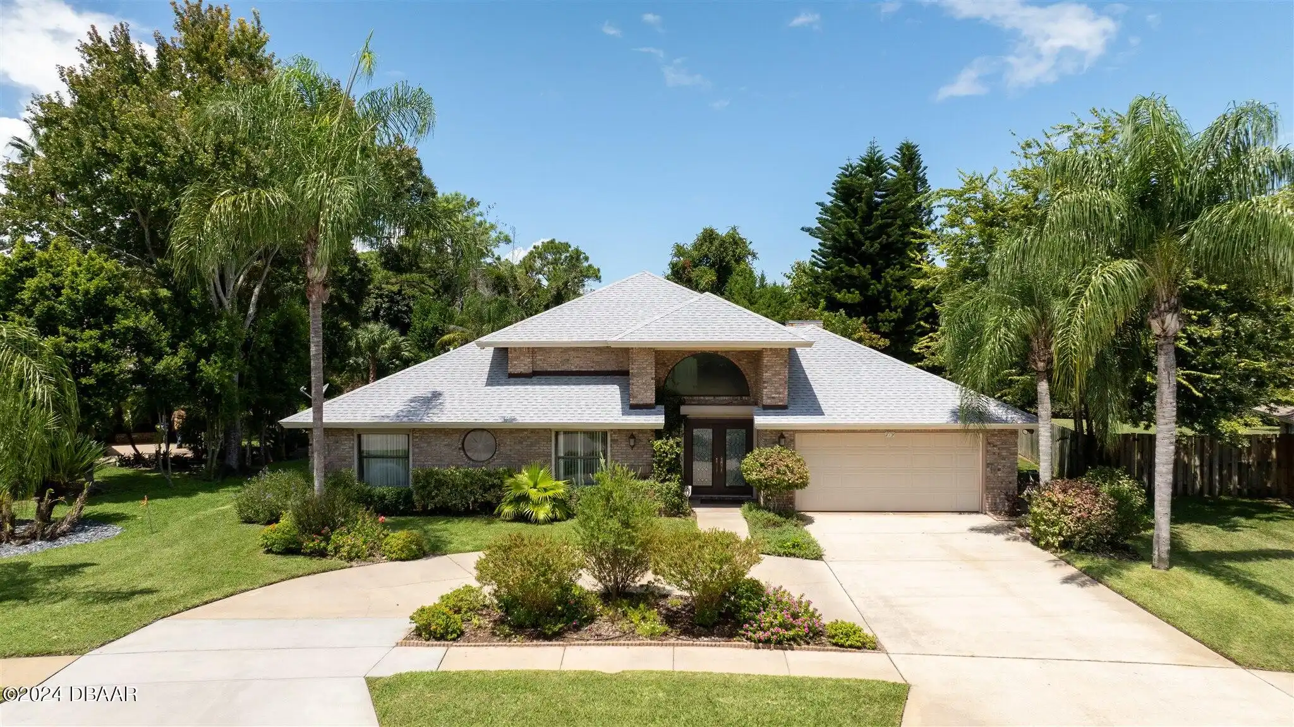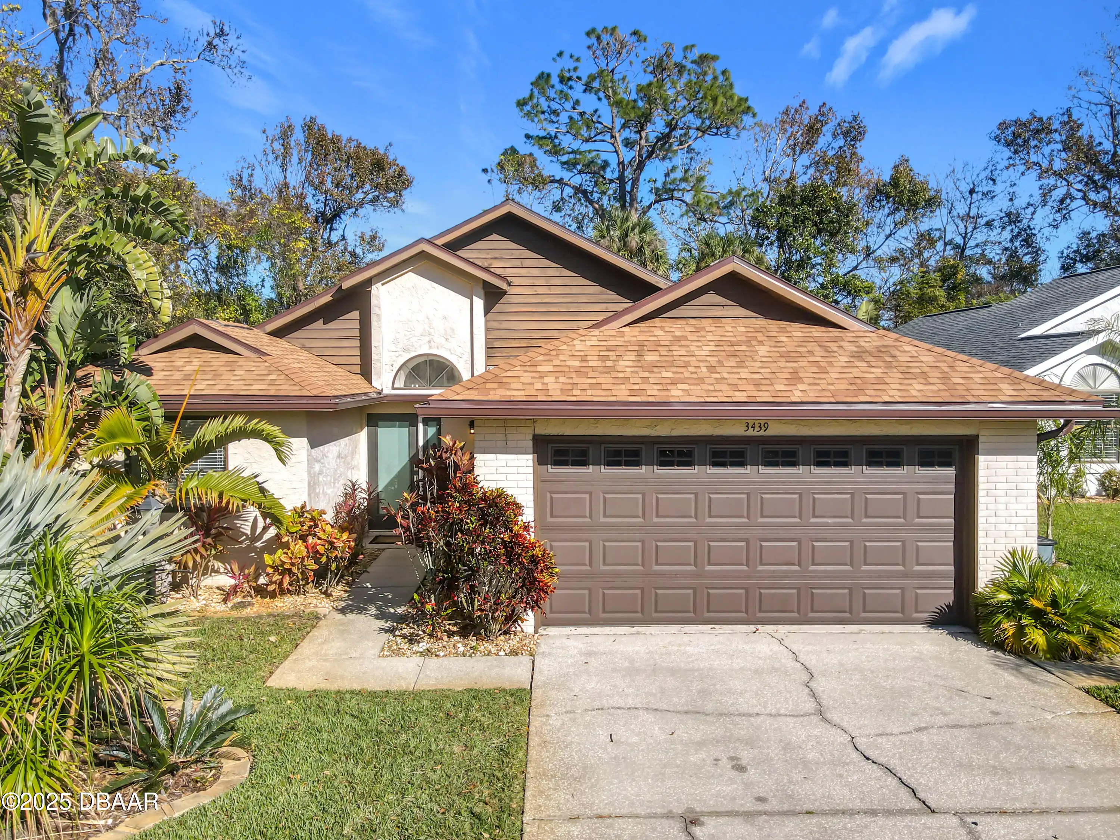Additional Information
Area Major
21 - Port Orange S of Dunlawton E of 95
Area Minor
21 - Port Orange S of Dunlawton E of 95
Appliances Other5
Electric Water Heater, Dishwasher, Microwave, Dryer, Disposal, Convection Oven, Washer
Bathrooms Total Decimal
2.0
Contract Status Change Date
2025-05-01
Cooling Other7
Central Air
Current Use Other10
Residential
Currently Not Used Accessibility Features YN
No
Currently Not Used Bathrooms Total
2.0
Currently Not Used Building Area Total
1850.0
Currently Not Used Carport YN
Yes, true
Currently Not Used Garage Spaces
2.0
Currently Not Used Garage YN
Yes, true
Currently Not Used Living Area Source
Public Records
Currently Not Used New Construction YN
No, false
Documents Change Timestamp
2025-05-01T18:30:08Z
Fireplace Features Other12
Wood Burning
Flooring Other13
Wood, Tile
Foundation Details See Remarks2
BrickMortar, Brick/Mortar
General Property Information Association YN
No, false
General Property Information CDD Fee YN
No
General Property Information Carport Spaces
0.0
General Property Information Direction Faces
East
General Property Information Directions
South on Spruce Creek. Turn Left on Wiltshire. Right on Trailwood. Corner Lot.
General Property Information Furnished
Unfurnished
General Property Information List PriceSqFt
313.46
General Property Information Property Attached YN2
No, false
General Property Information Senior Community YN
No, false
General Property Information Stories
2
General Property Information Waterfront YN
No, false
Interior Features Other17
Pantry, Kitchen Island
Internet Address Display YN
true
Internet Automated Valuation Display YN
true
Internet Consumer Comment YN
true
Internet Entire Listing Display YN
true
Listing Contract Date
2025-05-01
Listing Terms Other19
FHA, Conventional, VA Loan
Location Tax and Legal Country
US
Location Tax and Legal Elementary School
Spruce Creek
Location Tax and Legal High School
Spruce Creek
Location Tax and Legal Middle School
Creekside
Location Tax and Legal Parcel Number
6322-02-00-0391
Location Tax and Legal Tax Annual Amount
2310.0
Location Tax and Legal Tax Legal Description4
E 1/2 OF LOT 39 CAMBRIDGE ACRES SUB MB 34 PGS 23-26 INC PER OR 1841 PG 1779 PER OR 5372 PG 4060 PER OR 5825 PG 4047 PER OR 6328 PG 1728 PER OR 6541 PGS 1260-1261
Location Tax and Legal Tax Year
2024
Location Tax and Legal Zoning Description
Residential
Lock Box Type See Remarks
Supra
Lot Features Other18
Corner Lot, Split Possible
Lot Size Square Feet
44866.8
Major Change Timestamp
2025-05-01T18:30:06Z
Major Change Type
New Listing
Modification Timestamp
2025-05-01T18:38:19Z
Other Structures Other20
Shed(s), Other20, Other
Patio And Porch Features Wrap Around
Deck, Screened
Possession Other22
Close Of Escrow
Property Condition UpdatedRemodeled
Updated/Remodeled, UpdatedRemodeled
Room Types Bathroom 2
true
Room Types Bathroom 2 Level
Upper
Room Types Bathroom 3
true
Room Types Bathroom 3 Level
Lower
Room Types Bedroom 1 Level
Upper
Room Types Dining Room
true
Room Types Kitchen Level
Lower
Room Types Living Room
true
Sewer Unknown
Public Sewer
Spa Features Private2
Above Ground, Heated
StatusChangeTimestamp
2025-05-01T18:30:06Z
Utilities Other29
Water Connected, Cable Connected, Electricity Connected
Water Source Other31
Public
































































