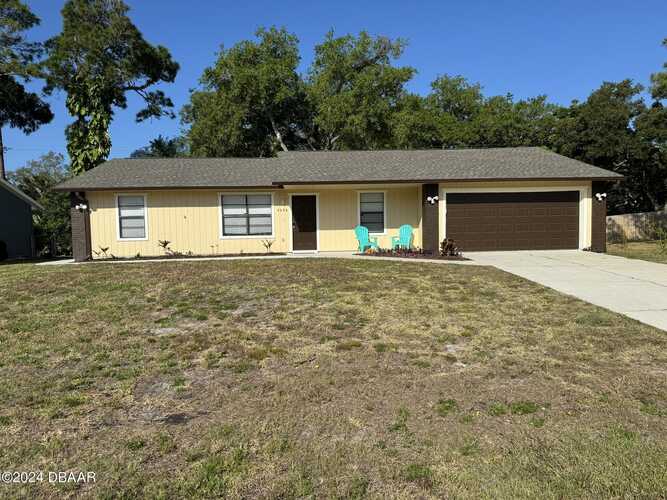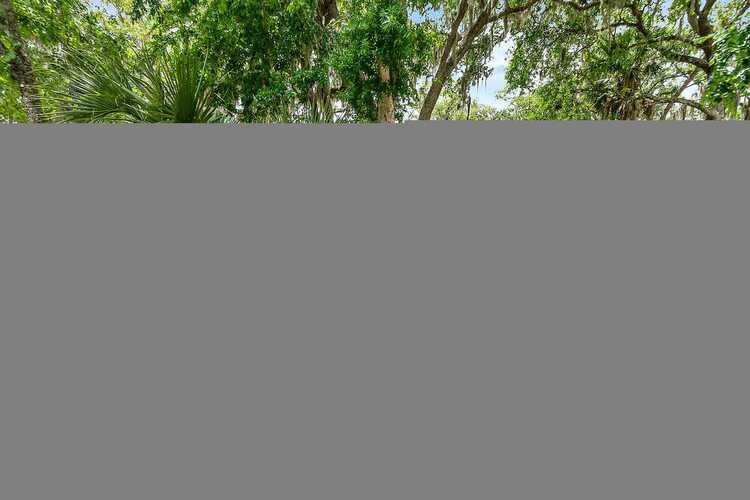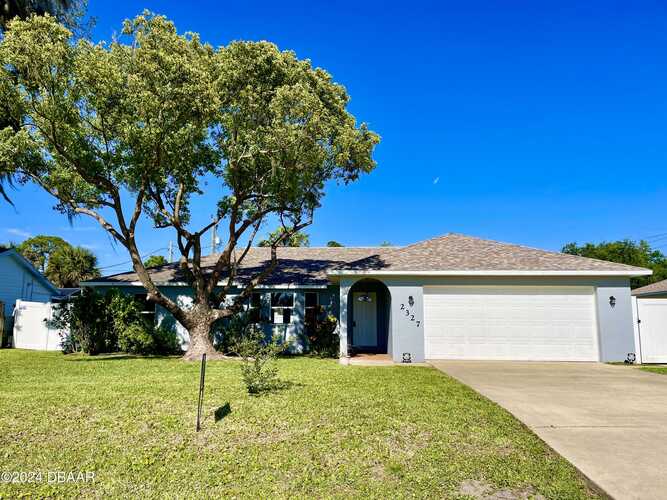Property Information | |
| 1st Floor | Slab |
|---|---|
| Acreage | 0 - 1/2 |
| Acreage | 0.13 |
| Air Conditioning | Central |
| Appliances | Dishwasher, Microwave, Range, Refrigerator |
| Architecture | Traditional |
| Area | 80 - Edgewater |
| Baths | 2.00 |
| Building | 1 Story |
| Condo Unit # | CORAL TRACE HOMEOWNERS ASSOCIATION OF VOLUSIA, INC. |
| Construction | Brick, Concrete Block |
| County | Volusia |
| Directions | US 1 South to 442 and right on 442, head west for about 3.5 miles and Coral Trace is on the right. |
| Floor Coverings | Laminate |
| Heating | Central, Electric |
| House Orientation | N |
| Inside | Cathedral Ceiling, Ceiling Fans, Inside Laundry |
| Land | Gated Community |
| Lot Size | 50x115 |
| Miscellaneous | Gated Community, Homeowners Association |
| Outside | Clubhouse Facility, Fenced Yard |
| Parking | 2 Car Garage |
| Pool | Heated, Inground Community |
| Road | Paved |
| Roof | Shingle |
| Sqft - Bldg | 2200.00 |
| Sqft - Total | 1600.00 |
| Sqft Source | Property Appraiser |
| State/province | FL |
| Style | Single Family |
| Subdivision | Coral Trace |
| Water | City |
| Year Built | 2014 |
| Zip Code | 32132 |
| Zone Complies | Yes |
Room Information | |
| Porch | Patio, Rear |
| Rooms | Bedroom 1, Bedroom 2, Bedroom 3, Dining Room, Kitchen, Living Room, Patio/Deck |
| Rooms: Bedroom 1 Level | Main |
| Rooms: Bedroom 2 Level | Main |
| Rooms: Bedroom 3 Level | Main |
| Rooms: Dining Room Level | Main |
| Rooms: Kitchen Level | Main |
| Rooms: Living Room Level | Main |
| Rooms: Patio/deck Level | Main |
Financial / Legal Info | |
| Document Count | 3 |
| Document Timestamp | 2023-05-25T10:33:50 |
| List Price | 334900.00 |
| List Price/sqft | 209.31 |
| Maint Fee Covers | Clubhouse, Common Area, Lawn, Pool, Security |
| Maint Fee Paid | Monthly |
| Maint Fee | 175.00 |
| Ownership Required | City |
| Special Conditions | None |
| Tax Id | 8438-08-00-0920 |










































MLS #1109696 Listing courtesy of Ocean Properties and Mgmt., Inc. provided by Daytona Beach Area Association of REALTORS.



