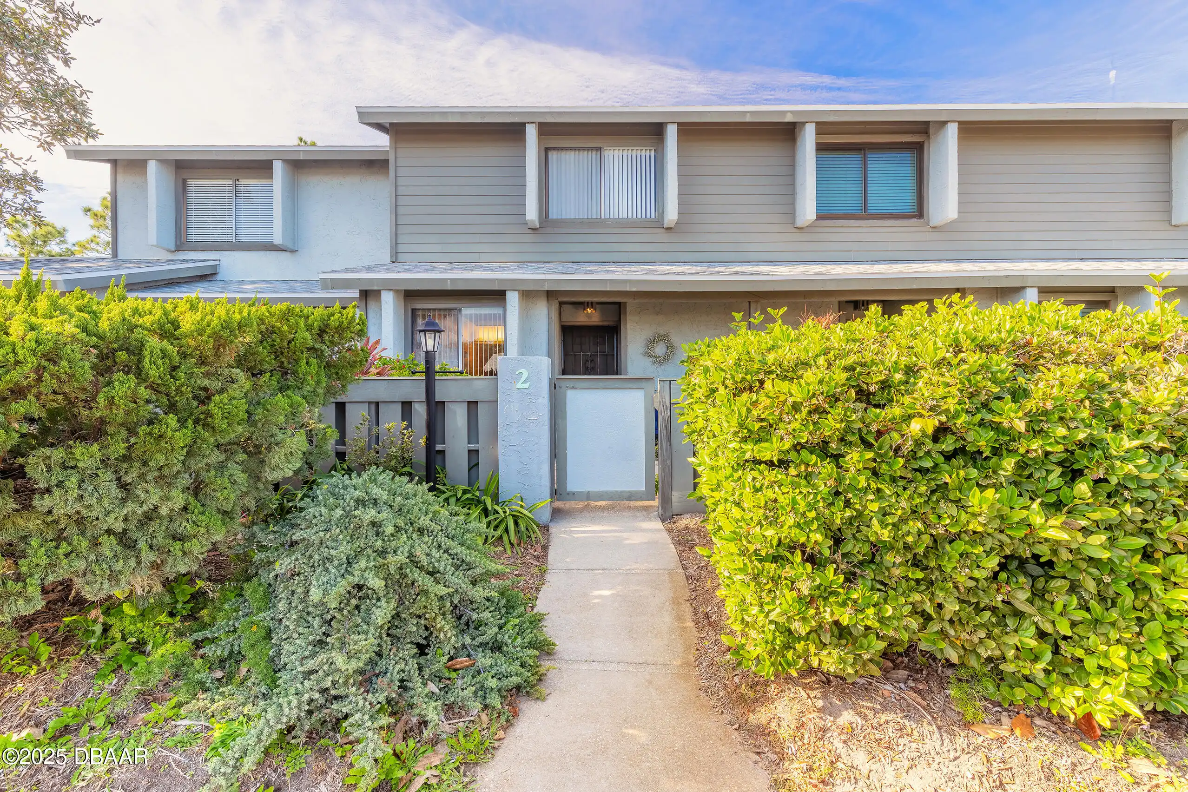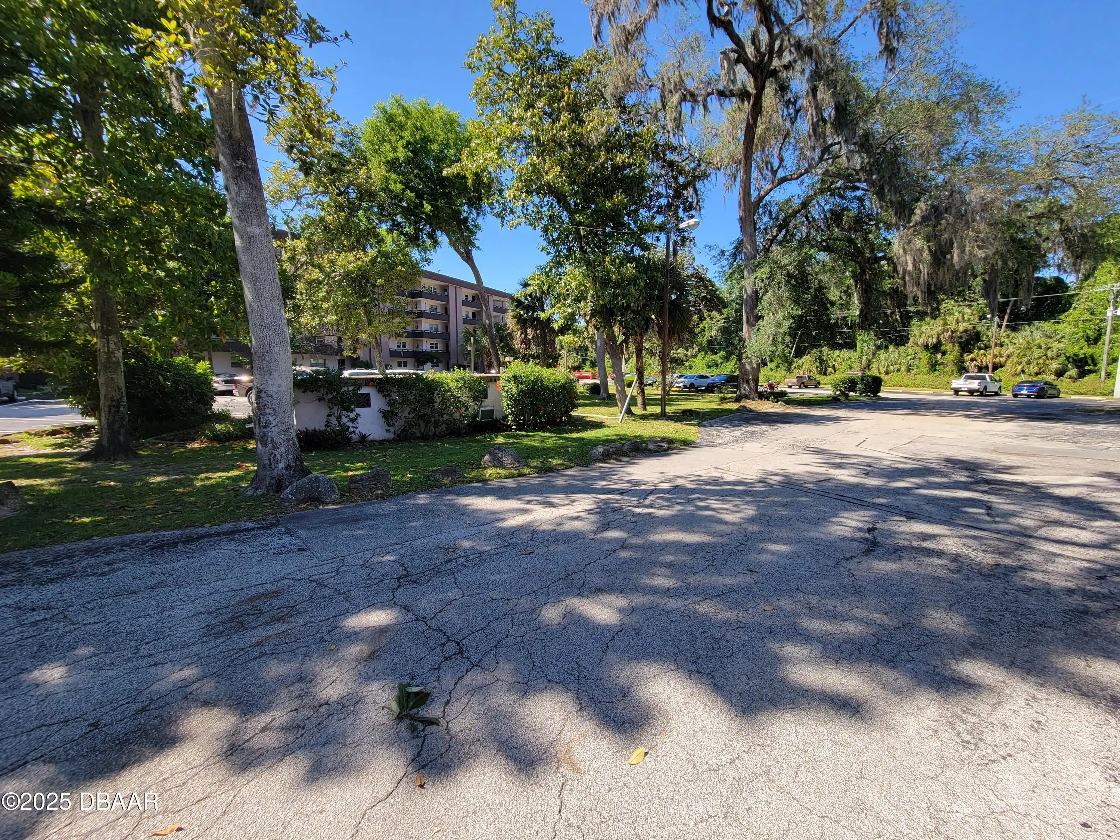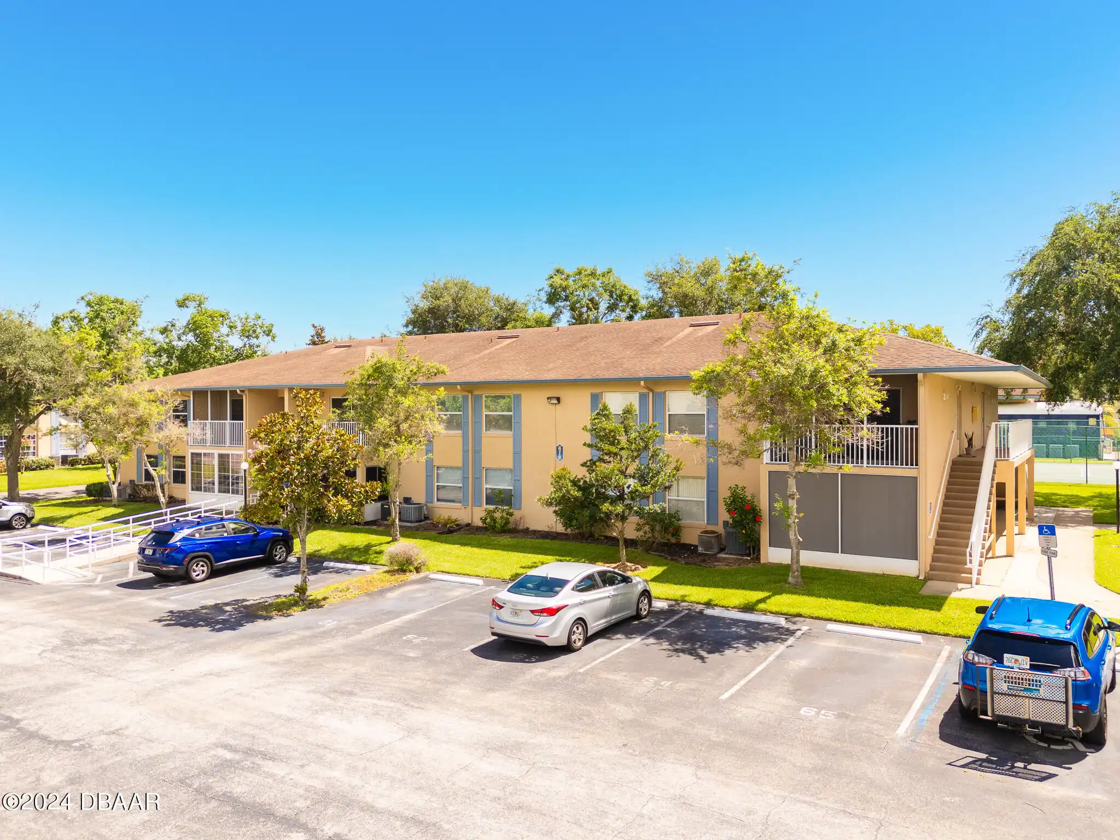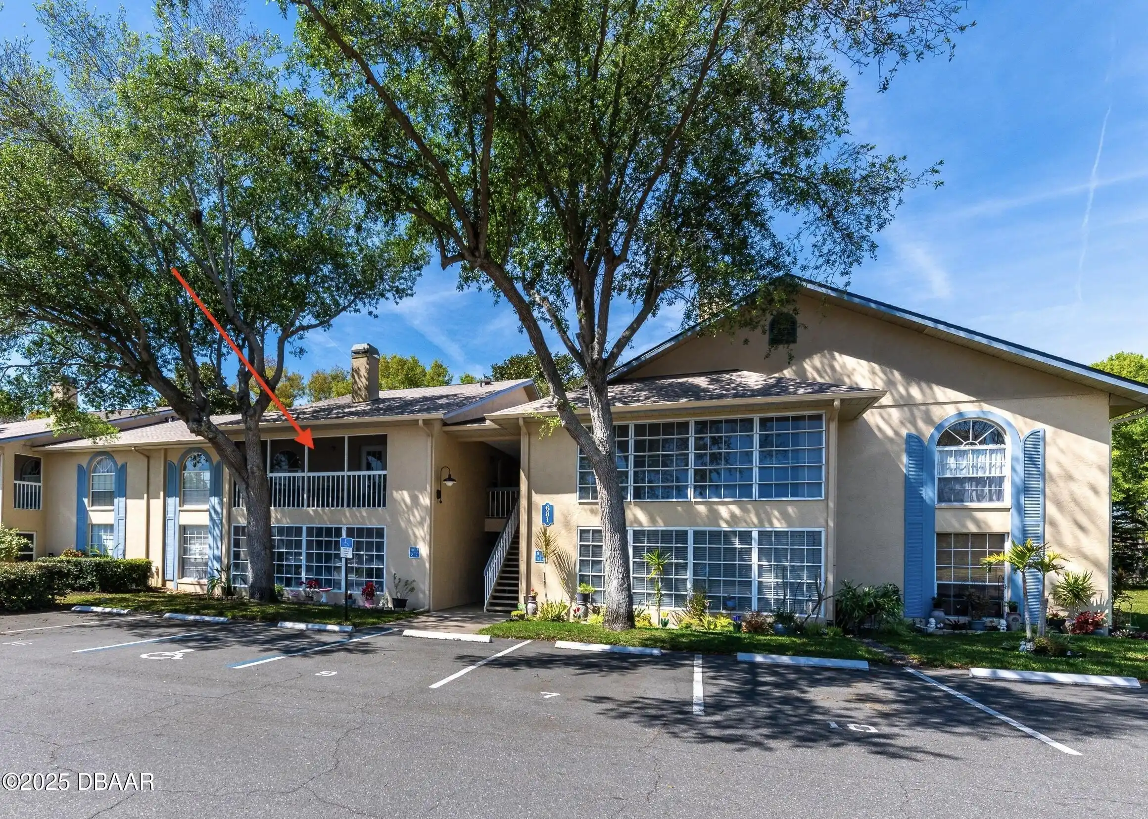Additional Information
Area Major
45 - Ormond N of 40 W of US1 E of 95
Area Minor
45 - Ormond N of 40 W of US1 E of 95
Appliances Other5
Dishwasher, Refrigerator, Dryer, Washer
Association Amenities Other2
Clubhouse, Pool4, Tennis Court(s), Pool
Bathrooms Total Decimal
2.0
Construction Materials Other8
Stucco, Block
Contract Status Change Date
2025-04-29
Cooling Other7
Central Air
Current Use Other10
Residential
Currently Not Used Accessibility Features YN
No
Currently Not Used Bathrooms Total
2.0
Currently Not Used Building Area Total
2164.0, 1439.0
Currently Not Used Carport YN
No, false
Currently Not Used Entry Level
1, 1.0
Currently Not Used Garage Spaces
2.0
Currently Not Used Garage YN
Yes, true
Currently Not Used Living Area Source
Public Records
Currently Not Used New Construction YN
No, false
Documents Change Timestamp
2025-04-29T18:12:21Z
Fireplace Features Fireplaces Total
1
Flooring Other13
Vinyl, Carpet
Foundation Details See Remarks2
Slab
General Property Information Accessory Dwelling Unit YN
No
General Property Information Association Fee
496.0
General Property Information Association Fee Frequency
Quarterly
General Property Information Association Name
Arrowhead Village
General Property Information Association Phone
386-672-6430
General Property Information Association YN
Yes, true
General Property Information CDD Fee YN
No
General Property Information Directions
From Nova Rd go west on Granada Blvd to right on Main Trl; take 2nd (Soco) left and go to 5 Soco Trail.
General Property Information Furnished
Unfurnished
General Property Information Homestead YN
No
General Property Information List PriceSqFt
131.34
General Property Information Property Attached YN2
Yes, true
General Property Information Senior Community YN
No, false
General Property Information Stories
1
General Property Information Waterfront YN
No, false
Interior Features Other17
Primary Downstairs
Internet Address Display YN
true
Internet Automated Valuation Display YN
true
Internet Consumer Comment YN
true
Internet Entire Listing Display YN
true
Laundry Features None10
In Unit
Listing Contract Date
2025-04-29
Listing Terms Other19
Cash, Conventional
Location Tax and Legal Country
US
Location Tax and Legal Parcel Number
4220-17-00-0330
Location Tax and Legal Tax Annual Amount
3410.51
Location Tax and Legal Tax Legal Description4
LOT 33 ARROWHEAD VILLAGE REPLAT MB 37 PG 18 PER OR 2187 PG 1204 PER OR 7020 PG 0177 PER OR 7020 PG 0178
Location Tax and Legal Tax Year
2024
Lock Box Type See Remarks
Combo
Lot Size Square Feet
2561.33
Major Change Timestamp
2025-04-29T18:12:20Z
Major Change Type
New Listing
Modification Timestamp
2025-04-29T18:21:15Z
Pets Allowed Yes
Cats OK, Dogs OK, Yes
Possession Other22
Close Of Escrow
Rental Restrictions 1 Year
true
Road Frontage Type Other25
City Street
Road Surface Type Paved
Asphalt
Room Types Bedroom 1 Level
Main
Room Types Bedroom 2 Level
Main
Room Types Kitchen Level
Main
Room Types Living Room
true
Room Types Living Room Level
Main
Sewer Unknown
Public Sewer
StatusChangeTimestamp
2025-04-29T18:12:20Z
Utilities Other29
Water Connected, Electricity Connected, Sewer Connected
Water Source Other31
Public



























