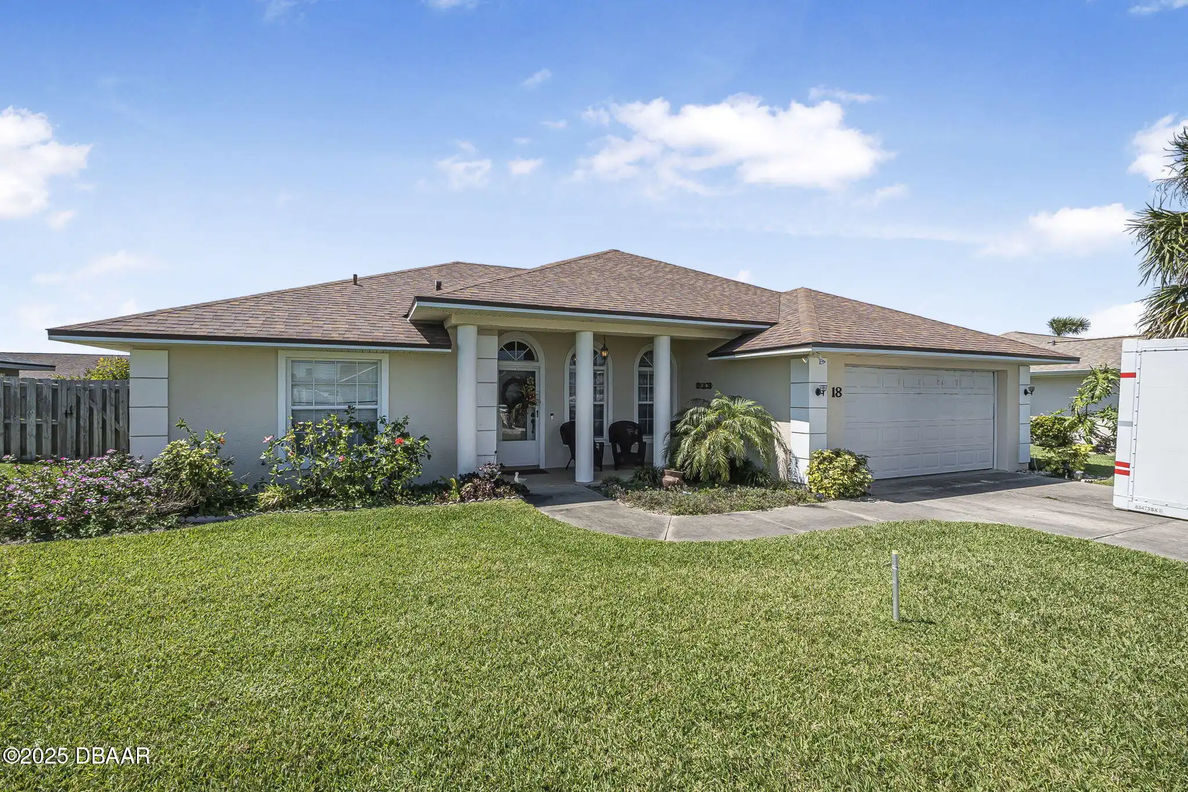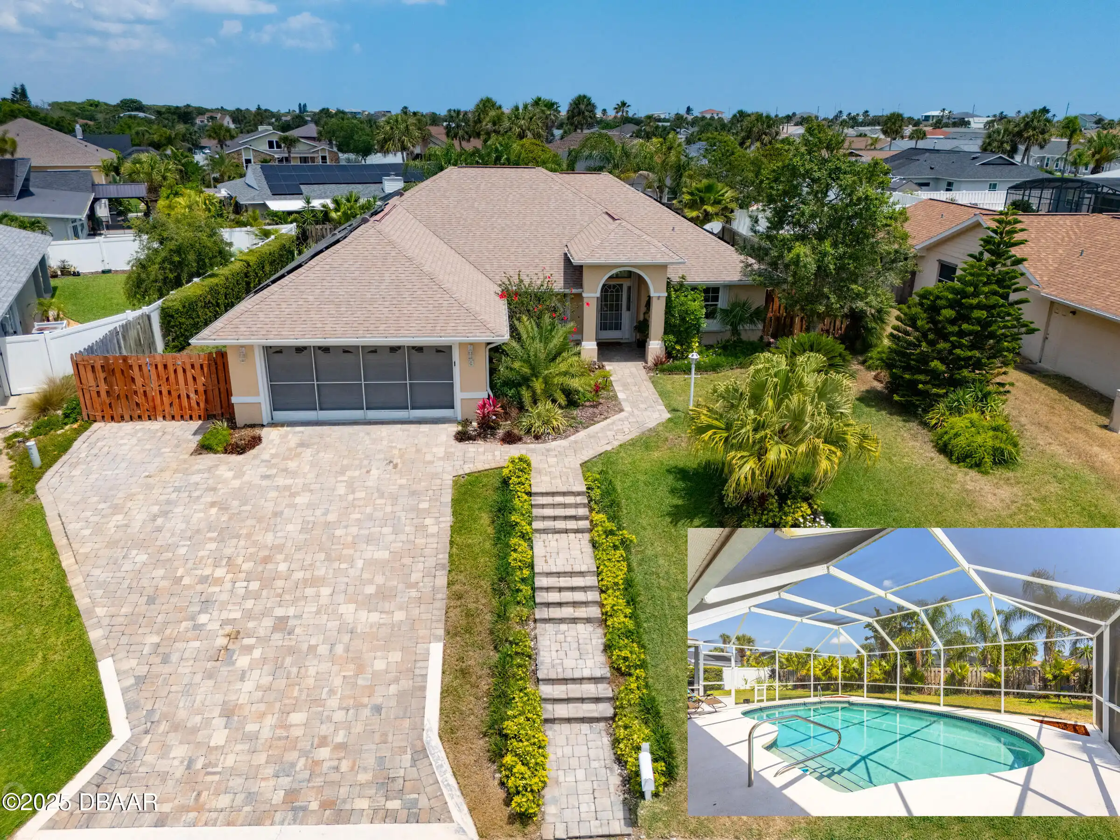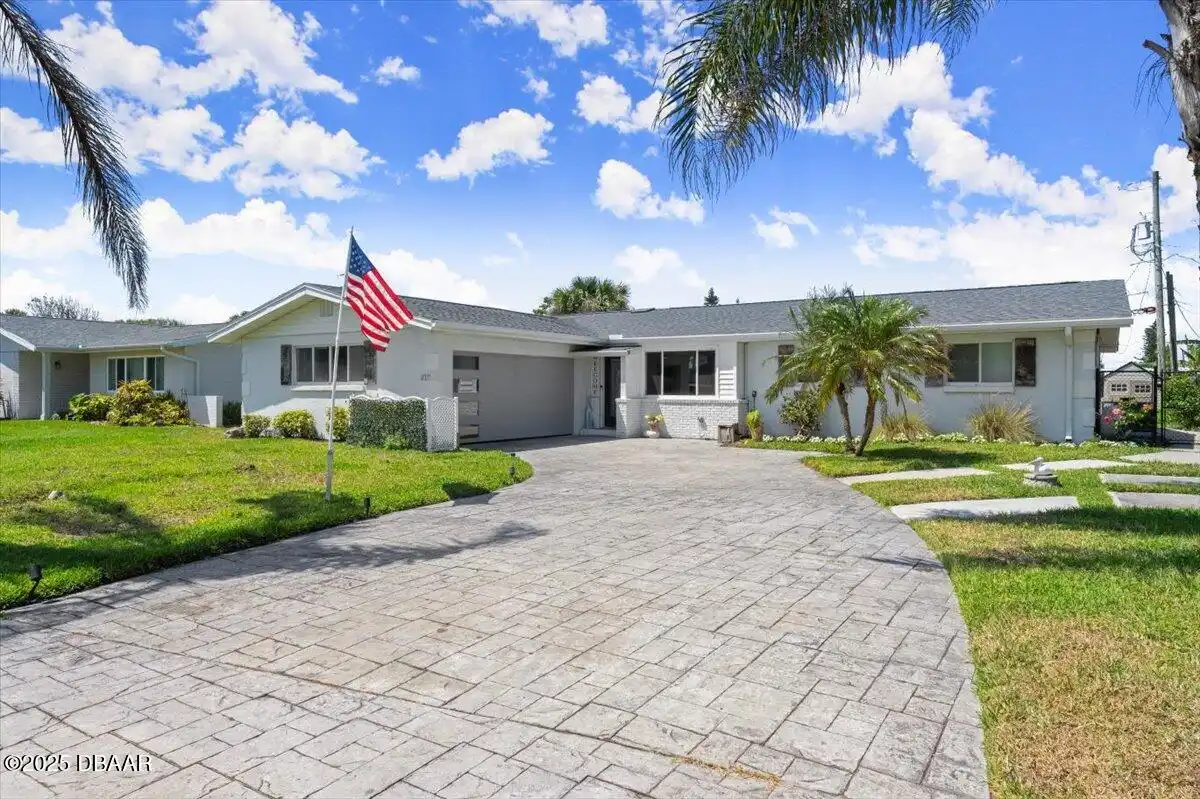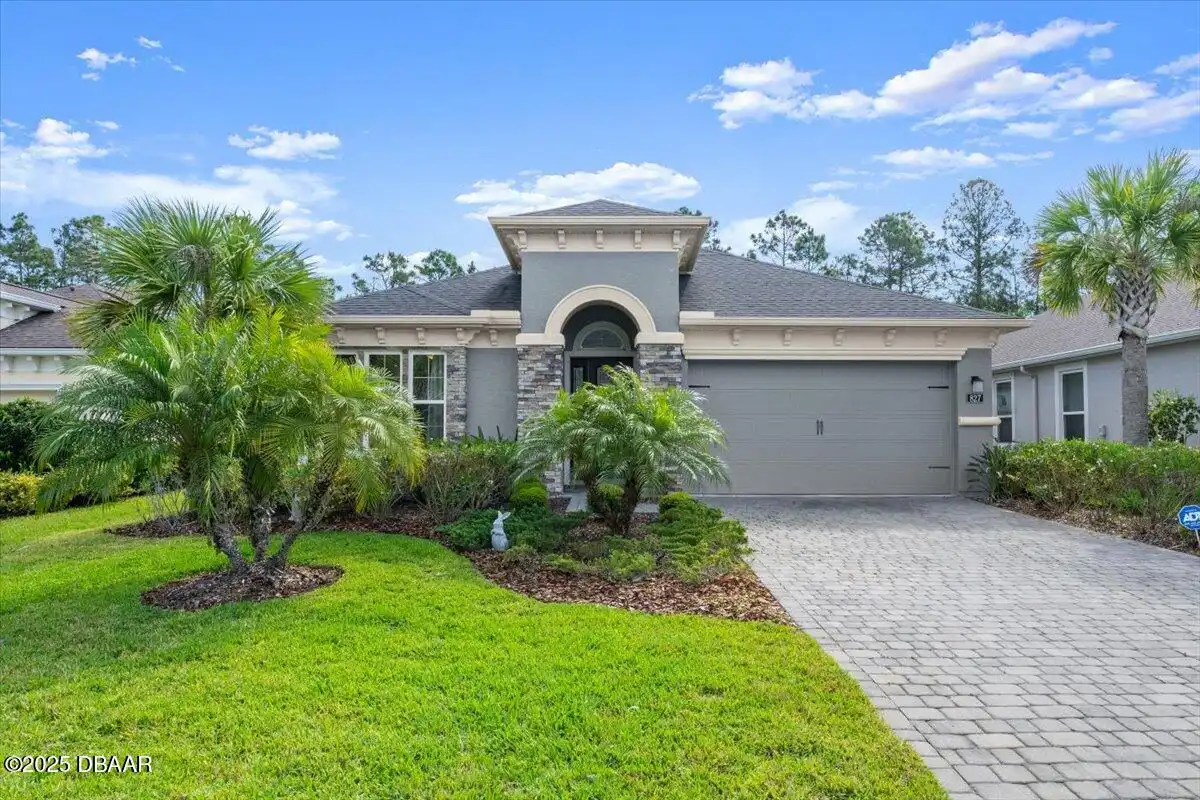Additional Information
Area Major
46 - Ormond N of Tomoka River E of US1
Area Minor
46 - Ormond N of Tomoka River E of US1
Appliances Other5
Electric Cooktop, Dishwasher, Microwave, Gas Cooktop, Refrigerator, Dryer, Double Oven, Disposal, Ice Maker, Washer
Association Amenities Other2
Pool4, Pool
Bathrooms Total Decimal
2.5
Construction Materials Other8
Stucco, Block, Concrete
Contract Status Change Date
2024-01-19
Cooling Other7
Central Air
Current Use Other10
Residential
Currently Not Used Accessibility Features YN
No
Currently Not Used Bathrooms Total
3.0
Currently Not Used Building Area Total
4074.0, 3226.0
Currently Not Used Carport YN
No, false
Currently Not Used Garage Spaces
2.0
Currently Not Used Garage YN
Yes, true
Currently Not Used Living Area Source
Appraiser
Currently Not Used New Construction YN
No, false
Documents Change Timestamp
2024-04-12T20:16:00Z
Flooring Other13
Tile, Carpet
General Property Information Association Fee
240.0
General Property Information Association Fee Frequency
Quarterly
General Property Information Association YN
Yes, true
General Property Information CDD Fee YN
No
General Property Information Directions
North on US1 from Granada Right on Ormond lakes Blvd Left on King Phillips Way 1st house on right.
General Property Information Homestead YN
Yes
General Property Information List PriceSqFt
216.96
General Property Information Lot Size Dimensions
100x125
General Property Information Property Attached YN2
Yes, true
General Property Information Senior Community YN
No, false
General Property Information Stories
2
General Property Information Waterfront YN
No, false
Heating Other16
Heat Pump, Central
Historical Information Public Historical Remarks 1
1st Floor: Slab; Acreage: 0 - 1/2; Inside: 1 Bedroom Down Inside Laundry Volume Ceiling; SqFt - Total: 4074.00; Harbormaster: No
Interior Features Other17
Split Bedrooms
Internet Address Display YN
true
Internet Automated Valuation Display YN
false
Internet Consumer Comment YN
true
Internet Entire Listing Display YN
true
Listing Contract Date
2024-01-19
Listing Terms Other19
Cash, FHA, Conventional, VA Loan
Location Tax and Legal Country
US
Location Tax and Legal Parcel Number
3240-05-00-0230
Location Tax and Legal Tax Annual Amount
8694.0
Location Tax and Legal Tax Legal Description4
LOT 23 & TRACT P ORMOND LAKES UNIT VII MB 47 PGS 29-30 INC PER OR 4918 PG 3122 PER OR 4939 PG 1113 PER OR 7075 PG 4524 PER OR 7152 PG 4653 PER OR 7758 PGS 2650 THRU 2654 INC PER OR 8215 PG 4710
Location Tax and Legal Tax Year
2023
Location Tax and Legal Zoning Description
Single Family
Lock Box Type See Remarks
Supra
Lot Features Other18
Corner Lot
Lot Size Square Feet
12632.4
Major Change Timestamp
2025-02-25T14:29:28Z
Major Change Type
Price Reduced
Modification Timestamp
2025-03-31T21:00:54Z
Patio And Porch Features Wrap Around
Deck, Screened, Patio
Pets Allowed Yes
Cats OK, Dogs OK, Yes
Possession Other22
Close Of Escrow
Price Change Timestamp
2025-02-25T14:29:28Z
Road Surface Type Paved
Paved
Room Types Bedroom 1 Level
Main
Room Types Bedroom 2 Level
Upper
Room Types Bedroom 3 Level
Upper
Room Types Bonus Room
true
Room Types Bonus Room Level
Upper
Room Types Family Room
true
Room Types Family Room Level
Main
Room Types Kitchen Level
Main
Room Types Office Level
Main
Room Types Other Room
true
Room Types Other Room Level
Main
Sewer Unknown
Public Sewer
Smart Home Features Irrigation
true
Spa Features Private2
Above Ground
StatusChangeTimestamp
2024-01-19T14:53:09Z
Utilities Other29
Water Connected, Cable Connected, Electricity Connected, Sewer Connected
Water Source Other31
Public





























































