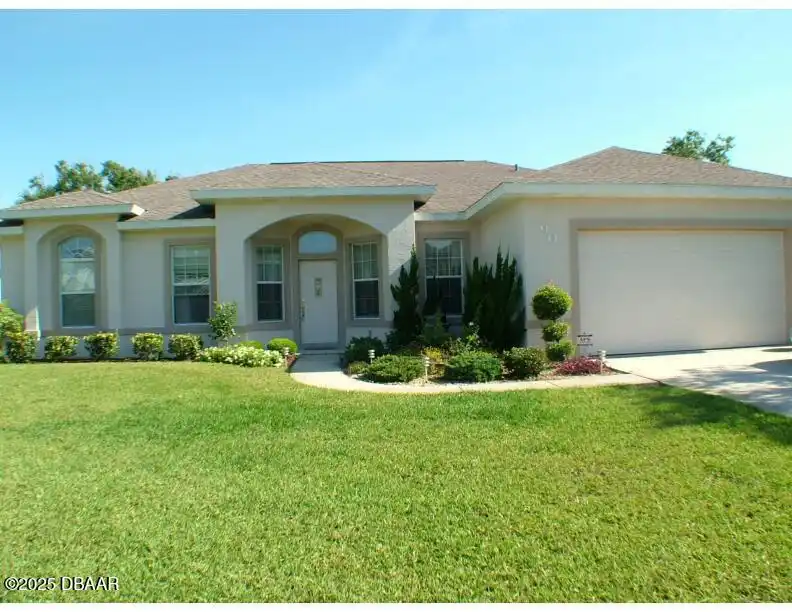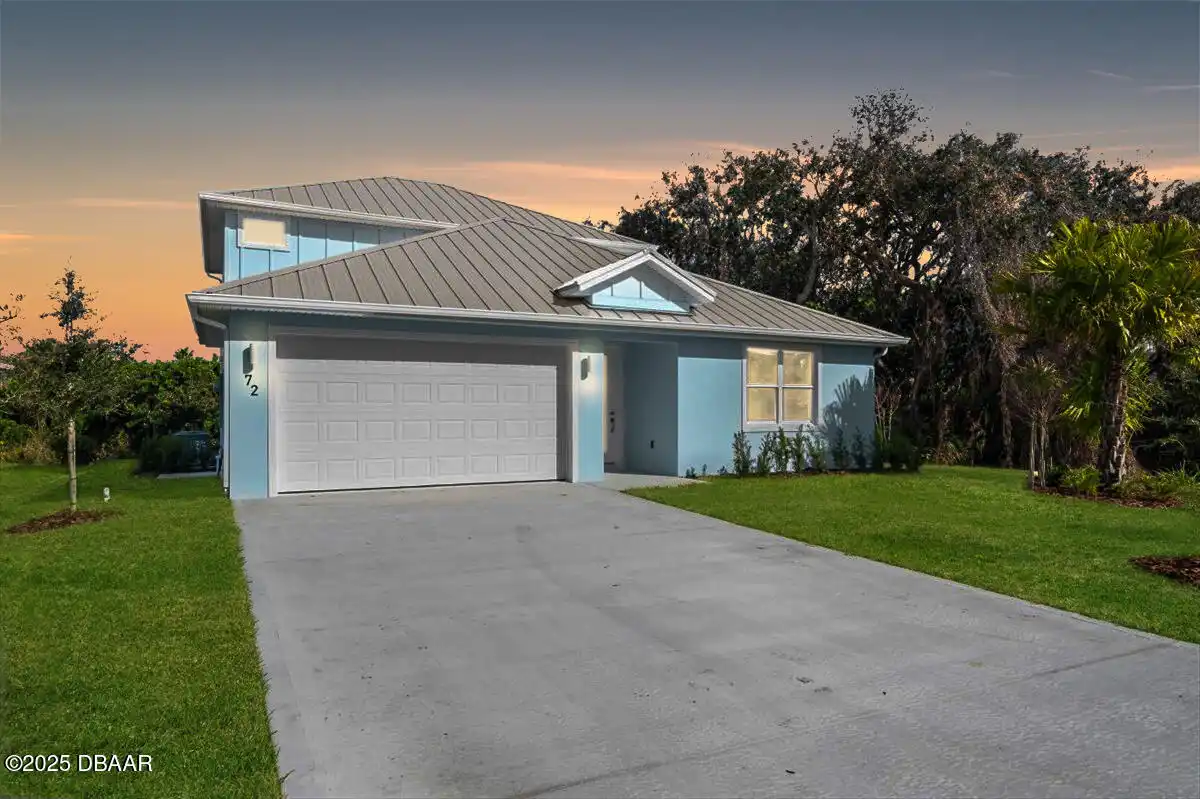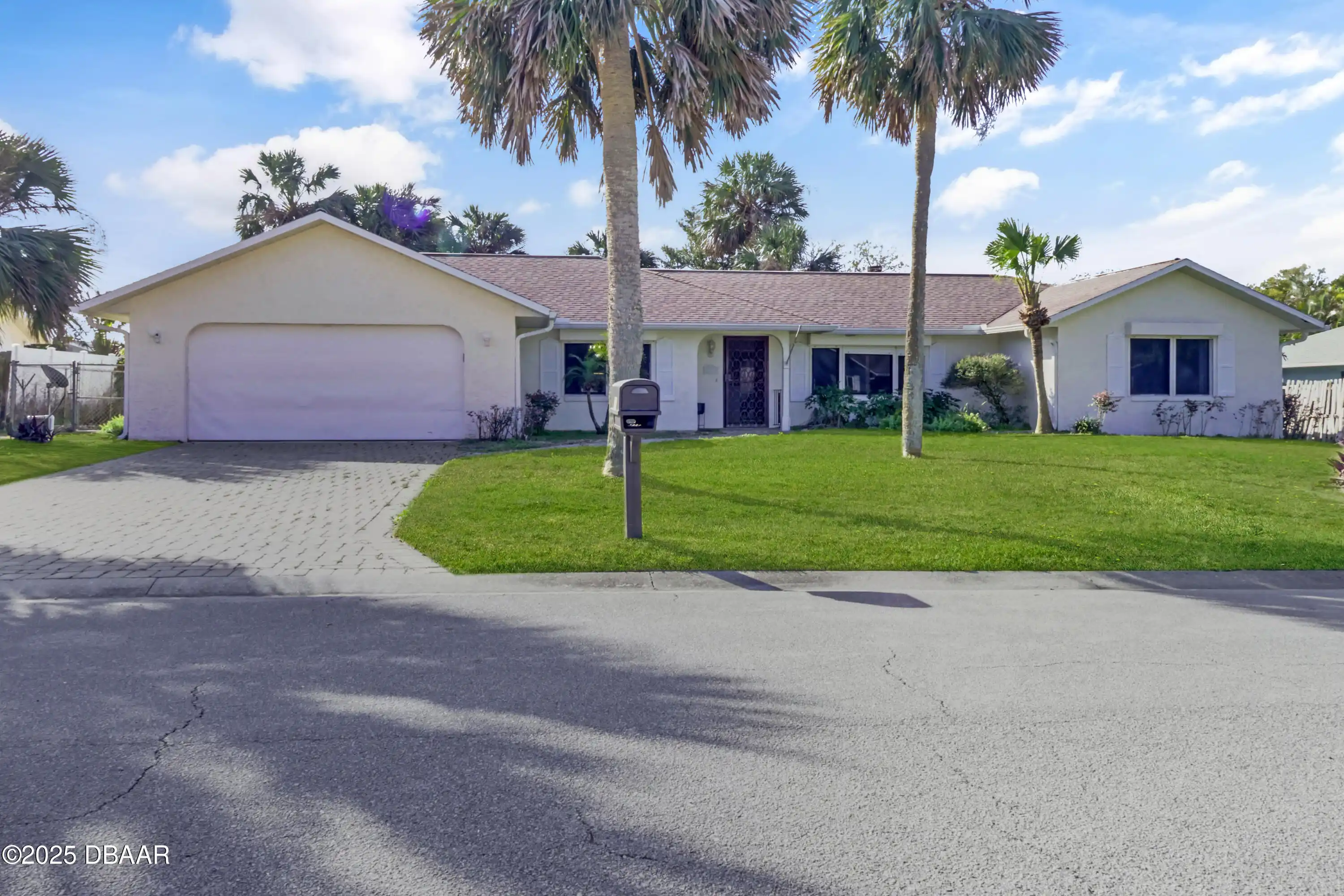Additional Information
Area Major
11 - Ponce Inlet
Area Minor
11 - Ponce Inlet
Accessibility Features Walker-Accessible Stairs
Accessible Full Bath, Accessible Entrance, Common Area, Accessible Common Area, Accessible Kitchen, Accessible Closets, Accessible Bedroom, Central Living Area, Accessible Kitchen Appliances, Accessible Central Living Area, Accessible Doors
Appliances Other5
Dishwasher, Microwave, Refrigerator, Dryer, Disposal, Electric Range, Convection Oven, Washer
Bathrooms Total Decimal
2.0
Construction Materials Other8
Block, Concrete
Contract Status Change Date
2025-05-01
Cooling Other7
Electric, Central Air
Current Use Other10
Residential, Single Family
Currently Not Used Accessibility Features YN
Yes
Currently Not Used Bathrooms Total
2.0
Currently Not Used Building Area Total
3289.0, 2440.0
Currently Not Used Carport YN
No, false
Currently Not Used Garage Spaces
2.0
Currently Not Used Garage YN
Yes, true
Currently Not Used Living Area Source
Measured
Currently Not Used New Construction YN
No, false
Documents Change Timestamp
2025-05-02T00:50:44Z
Fencing Other14
Privacy, Wood, Fenced, Wood2, Full
Foundation Details See Remarks2
Slab
General Property Information Association YN
No, false
General Property Information CDD Fee YN
No
General Property Information Direction Faces
Southwest
General Property Information Directions
In Ponce Inlet on South Peninsula.
General Property Information Furnished
Negotiable
General Property Information Homestead YN
No
General Property Information List PriceSqFt
348.32
General Property Information Lot Size Dimensions
87x130
General Property Information Property Attached YN2
No, false
General Property Information Senior Community YN
No, false
General Property Information Stories
1
General Property Information Waterfront YN
No, false
Heating Other16
Electric, Electric3, Central
Interior Features Other17
Pantry, Breakfast Bar, Eat-in Kitchen, Open Floorplan, Breakfast Nook, Ceiling Fan(s), Kitchen Island, Walk-In Closet(s)
Internet Address Display YN
true
Internet Automated Valuation Display YN
true
Internet Consumer Comment YN
true
Internet Entire Listing Display YN
true
Laundry Features None10
Washer Hookup, Electric Dryer Hookup, In Unit
Listing Contract Date
2025-05-01
Listing Terms Other19
Cash, FHA, Conventional, VA Loan
Location Tax and Legal Country
US
Location Tax and Legal Elementary School
Longstreet
Location Tax and Legal High School
Spruce Creek
Location Tax and Legal Middle School
Silver Sands
Location Tax and Legal Parcel Number
6430-13-00-0440
Location Tax and Legal Tax Annual Amount
9603.0
Location Tax and Legal Tax Legal Description4
LOT 44 OCEANSIDE VILLAGE SUB MB 38 PGS 95-96 INC PER OR 4428 PG 3319 PER OR 7048 PG 2204 PER OR 8249 PG 2999 PER OR 8270 PG 0612
Location Tax and Legal Tax Year
2023
Location Tax and Legal Zoning Description
Residential
Lock Box Type See Remarks
None8
Lot Size Square Feet
11308.18
Major Change Timestamp
2025-05-02T00:50:43Z
Major Change Type
New Listing
Modification Timestamp
2025-05-02T00:59:05Z
Other Structures Other20
Shed(s)
Pets Allowed Yes
Cats OK, Dogs OK
Possession Other22
Close Of Escrow
Property Condition UpdatedRemodeled
Updated/Remodeled, UpdatedRemodeled
Rental Restrictions 1 Month
true
Rental Restrictions 1 Week
true
Road Frontage Type Other25
City Street
Road Surface Type Paved
Paved
Room Types Bedroom 1 Level
Main
Room Types Kitchen Level
Main
StatusChangeTimestamp
2025-05-02T00:50:43Z
Utilities Other29
Water Connected, Electricity Connected, Cable Available
Water Source Other31
Public



















































