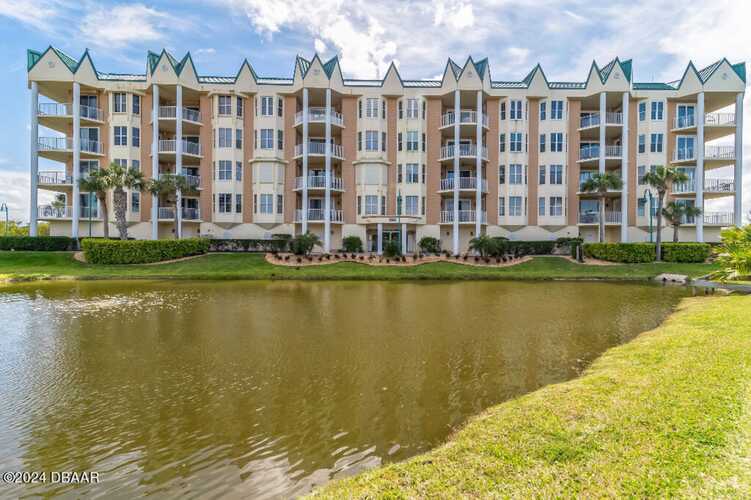Property Information | |
| 1st Floor | Slab |
|---|---|
| Acreage | 0 - 1/2 |
| Acreage | 0.19 |
| Air Conditioning | Central |
| Appliances | Central Vacuum, Dishwasher, Dryer, Microwave, Range, Refrigerator, Washer |
| Architecture | Key West |
| Area | 11 - Ponce Inlet |
| Baths - Half | 1 |
| Baths | 3.00 |
| Building | 2 Stories |
| Construction | Cement Siding, Frame |
| County | Volusia |
| Directions | head south on A1A into Ponce Inlet. Turn right on Oceanview. Turn left on Riverglen. House is on the right hand side |
| Floor Coverings | Carpet, Tile, Wood |
| Heating | Central |
| House Orientation | E |
| Inside | 2 Bedrooms Down, Cathedral Ceiling, Ceiling Fans, Fireplace, Intercom, Jetted Tub, Split Bedroom, Volume Ceiling |
| Location | E |
| Lot Size | 71x118 |
| Parking | 2 Car Garage, Attached |
| Pool | Inground Private, Screened |
| Road | Paved |
| Roof | Shingle |
| Sqft - Bldg | 2720.00 |
| Sqft - Total | 2200.00 |
| Sqft Source | Property Appraiser |
| State/province | FL |
| Style | Single Family |
| Subdivision | Lighthouse Shores |
| Util For Land Only | City Water, Sewer |
| Water | City |
| Year Built | 1988 |
| Zip Code | 32127 |
| Zoning | Single Family |
Room Information | |
| Porch | Patio, Rear, Screened |
| Rooms | Bedroom 1, Bedroom 2, Bedroom 3, Dining Room, Family Room, Kitchen, Living Room |
| Rooms: Bedroom 1 Level | Main |
| Rooms: Bedroom 2 Level | Main |
| Rooms: Bedroom 3 Level | Upper |
| Rooms: Dining Room Level | Main |
| Rooms: Kitchen Level | Main |
| Rooms: Living Room Level | Main |
Financial / Legal Info | |
| As Is Cond | Yes |
| Document Count | 1 |
| Document Timestamp | 2024-01-28T11:51:20 |
| Financing | OWC - Seller Financing |
| List Price | 779000.00 |
| List Price/sqft | 354.09 |
| Maint Fee Paid | N/A |
| Ownership Required | City |
| Special Conditions | Agent Owned |
| Tax Id | 6419-03-00-2450 |

























MLS #1118714 Listing courtesy of Adams, Cameron & Co., Realtors provided by Daytona Beach Area Association of REALTORS.



