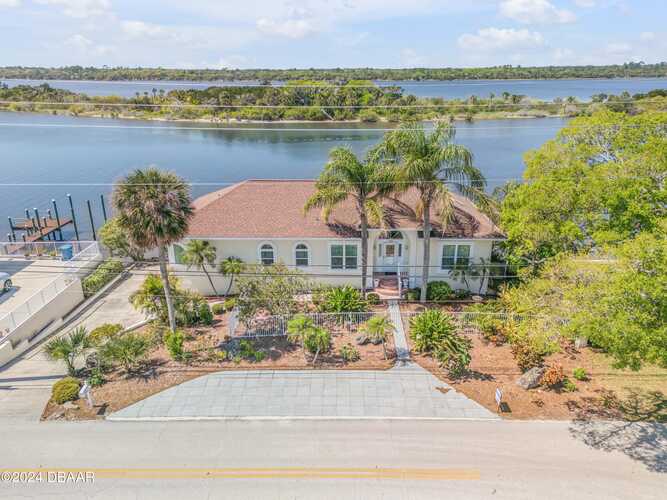Property Information | |
| Acreage | 0 - 1/2 |
|---|---|
| Acreage | 0.17 |
| Air Conditioning | Central |
| Appliances | Cooktop, Dishwasher, Disposal, Microwave |
| Architecture | Key West, Modern |
| Area | 18 - Ormond-By-The-Sea |
| Baths | 2.00 |
| Building | 1 Story |
| Construction | Concrete Block |
| County | Volusia |
| Directions | From Granada Blvd, turn L onto FL A1A/N. Drive 4 miles N, turn L on Spanish Waters Dr, then R onto Marden Dr. |
| Floor Coverings | Carpet, Tile |
| Harbormaster | Yes |
| Heating | Central, Electric, Heat Pump |
| House Orientation | S |
| Inside | Network Wiring, Split Bedroom |
| Lot Size | 77x97 |
| Miscellaneous | Home Warranty, Homeowners Association, Under Construction |
| Outside | Irrigation Sprinkler |
| Pool | Inground Community |
| Roof | Shingle |
| Sqft - Bldg | 3872.00 |
| Sqft - Total | 2770.00 |
| Sqft Source | Builder |
| State/province | FL |
| Style | Single Family |
| Subdivision | Verona Oceanside |
| Water | City |
| Waterfront | No Drive Beach, Oceanfront Complex |
| Year Built | 2023 |
| Zip Code | 32176 |
| Zoning | Single Family |
Room Information | |
| Porch | Patio, Rear |
| Rooms | Bedroom 1, Bedroom 2, Bedroom 3, Bonus Room, Dining Room, Kitchen, Living Room, Office, Patio/Deck |
| Rooms: Bedroom 1 Level | Main |
| Rooms: Bedroom 2 Level | Main |
| Rooms: Bedroom 3 Level | Main |
| Rooms: Dining Room Level | Main |
| Rooms: Kitchen Level | Main |
| Rooms: Living Room Level | Main |
| Rooms: Patio/deck Level | Main |
Financial / Legal Info | |
| Document Timestamp | 2023-09-19T12:45:44 |
| List Price | 1152651.00 |
| List Price/sqft | 416.12 |
| Maint Fee Covers | Common Area, Pool |
| Maint Fee Paid | Monthly |
| Maint Fee | 105.00 |
| Ownership Required | City |
| Special Conditions | None |
| Tax Id | 3227-20-00-0230 |













MLS #1114031 Listing courtesy of ICI Select Realty Inc provided by Daytona Beach Area Association of REALTORS.

