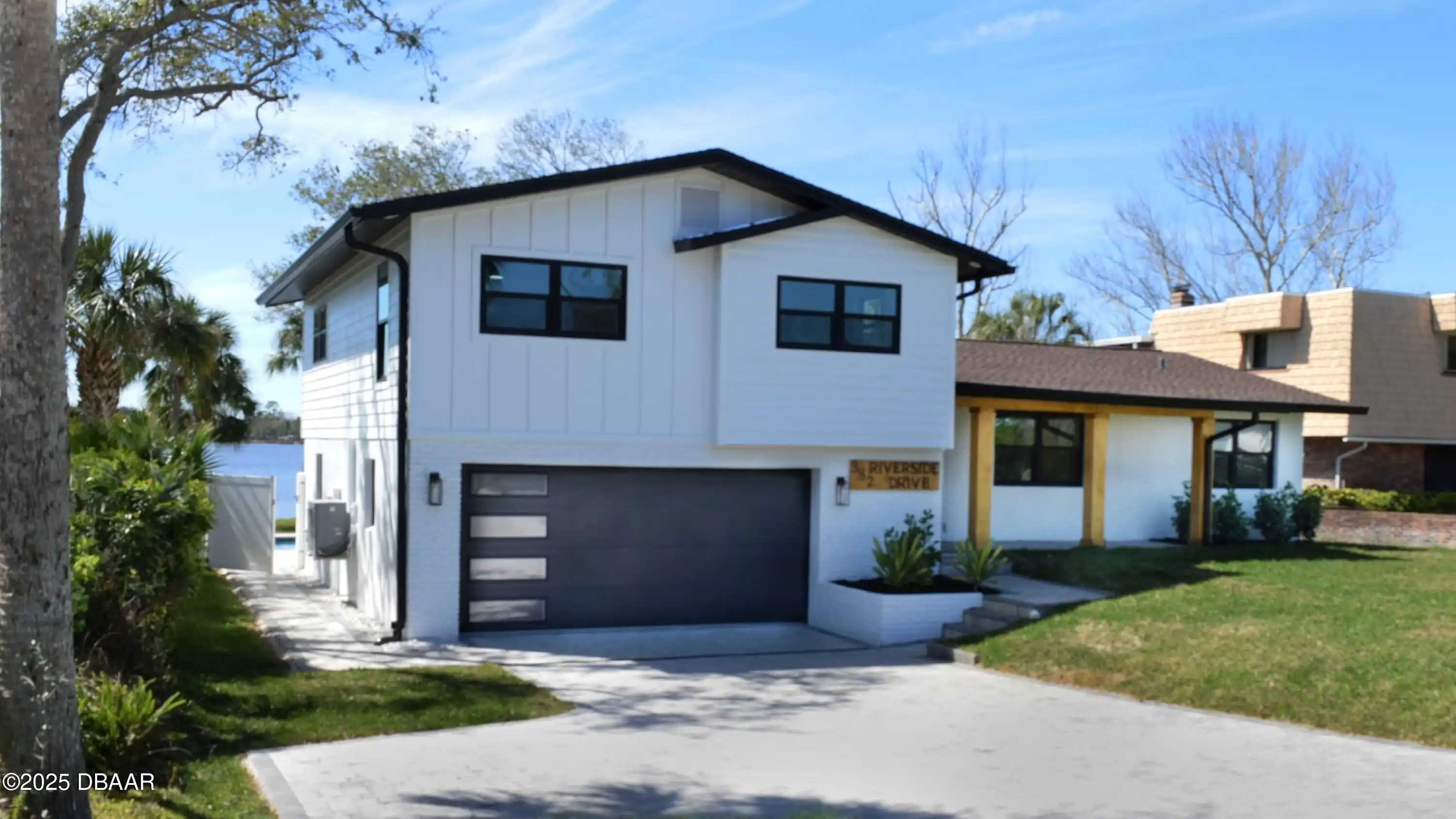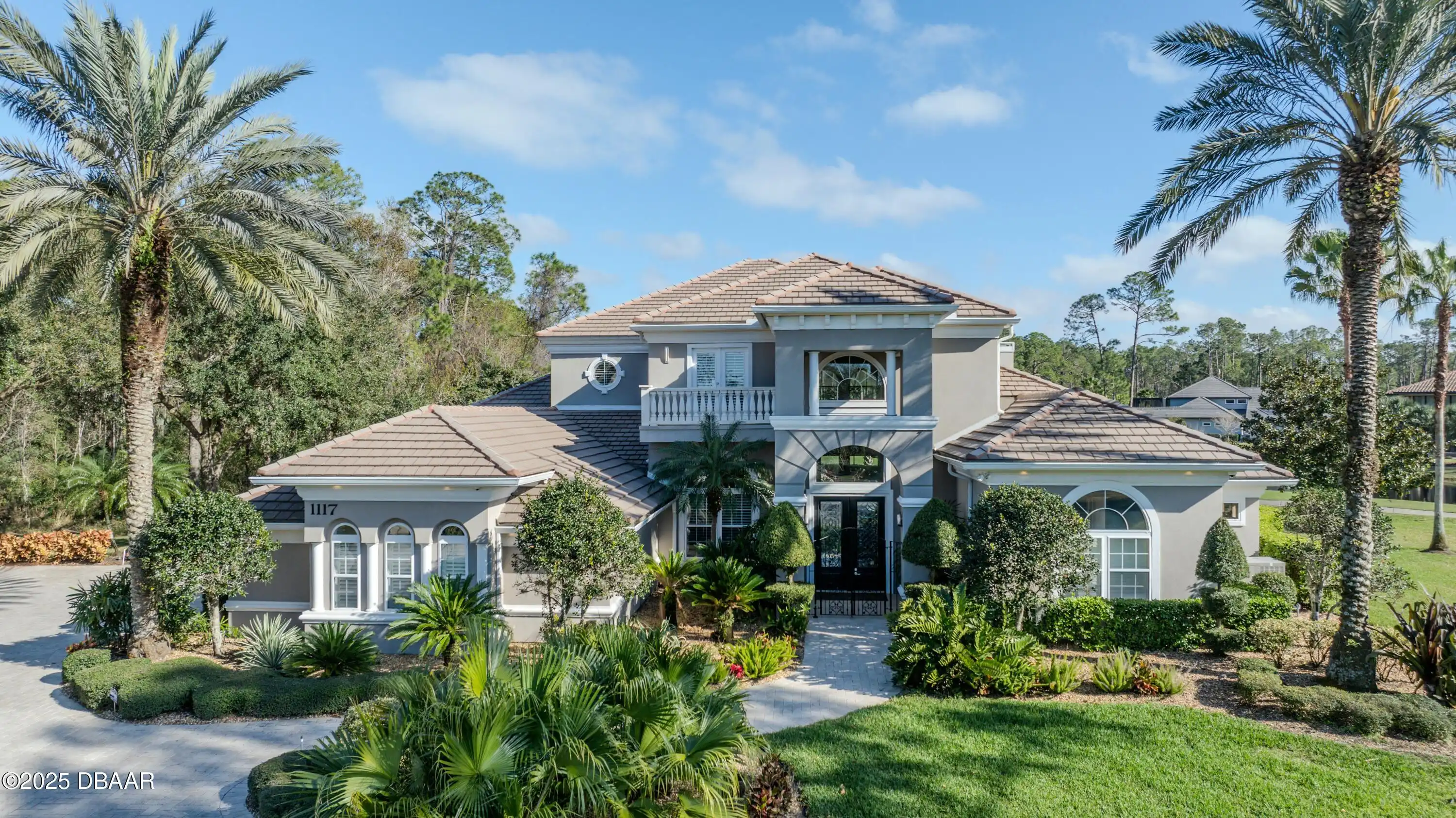Additional Information
Area Major
18 - Ormond-By-The-Sea
Area Minor
18 - Ormond-By-The-Sea
Appliances Other5
Dishwasher, Microwave, Gas Cooktop, Refrigerator, Double Oven, Disposal
Bathrooms Total Decimal
4.5
Construction Materials Other8
Stucco, Block
Contract Status Change Date
2025-04-08
Cooling Other7
Electric, Central Air
Current Use Other10
Residential, Single Family
Currently Not Used Accessibility Features YN
No
Currently Not Used Bathrooms Total
5.0
Currently Not Used Building Area Total
5131.0, 3738.0
Currently Not Used Carport YN
No, false
Currently Not Used Entry Level
1, 1.0
Currently Not Used Garage Spaces
2.0
Currently Not Used Garage YN
Yes, true
Currently Not Used Living Area Source
Public Records
Currently Not Used New Construction YN
No, false
Documents Change Timestamp
2025-04-08T15:49:21Z
Exterior Features Other11
Dock, Balcony, Boat Lift, Boat Slip2, Boat Slip, Storm Shutters
Fireplace Features Fireplaces Total
1
Flooring Other13
Tile, Carpet, Marble
Foundation Details See Remarks2
Block3, Block
General Property Information Association YN
No, false
General Property Information CDD Fee YN
No
General Property Information Direction Faces
East
General Property Information Directions
North on John Anderson for about 6 miles. House on left.
General Property Information Homestead YN
Yes
General Property Information List PriceSqFt
521.67
General Property Information Lot Size Dimensions
116x120
General Property Information Property Attached YN2
No, false
General Property Information Senior Community YN
No, false
General Property Information Stories
2
General Property Information Water Frontage Feet
116
General Property Information Waterfront YN
Yes, true
Green Energy Efficient Windows
Insulation
Heating Other16
Electric, Electric3, Central
Interior Features Other17
Breakfast Bar, Primary Bathroom - Tub with Shower, Eat-in Kitchen, Open Floorplan, Ceiling Fan(s), Entrance Foyer, Guest Suite, Split Bedrooms, Kitchen Island
Internet Address Display YN
true
Internet Automated Valuation Display YN
true
Internet Consumer Comment YN
true
Internet Entire Listing Display YN
true
Laundry Features None10
In Unit
Listing Contract Date
2025-04-08
Listing Terms Other19
Cash, Conventional
Location Tax and Legal Country
US
Location Tax and Legal Parcel Number
321603000340
Location Tax and Legal Tax Annual Amount
11496.0
Location Tax and Legal Tax Legal Description4
LOTS 34 & 35 CAPISTRANO BY THE SEA MB 11 PG 273 PER OR 4607 PG 2069 PER OR 7441 PG 2267 PER OR 8560 PG 0142
Location Tax and Legal Tax Year
2023
Lock Box Type See Remarks
Other32, Other
Lot Size Square Feet
13921.78
Major Change Timestamp
2025-04-26T16:57:33Z
Major Change Type
Price Reduced
Modification Timestamp
2025-04-26T16:57:56Z
Other Structures Other20
Boat House
Patio And Porch Features Wrap Around
Terrace, Awning(s), Rear Porch, Screened, Patio, Side Porch, Covered2, Covered
Possession Other22
Close Of Escrow
Price Change Timestamp
2025-04-26T16:57:33Z
Property Condition UpdatedRemodeled
Updated/Remodeled, UpdatedRemodeled
Road Frontage Type Other25
City Street
Road Surface Type Paved
Paved
Room Types Bedroom 1 Level
Main
Room Types Bedroom 2 Level
Upper
Room Types Bedroom 3 Level
Upper
Room Types Bedroom 4 Level
Upper
Room Types Bonus Room
true
Room Types Bonus Room Level
Upper
Room Types Dining Room
true
Room Types Dining Room Level
Main
Room Types Kitchen Level
Main
Room Types Living Room
true
Room Types Living Room Level
Main
Smart Home Features Lighting2
true
Smart Home Features Locks
true
Smart Home Features Monitoring
true
Smart Home Features Security3
true
Spa Features Private2
Private2, Heated, Private, In Ground
StatusChangeTimestamp
2025-04-08T15:49:19Z
Utilities Other29
Electricity Available, Water Connected, Cable Connected, Electricity Connected, Water Available, Cable Available, Propane2, Propane
Water Source Other31
Public




























































































