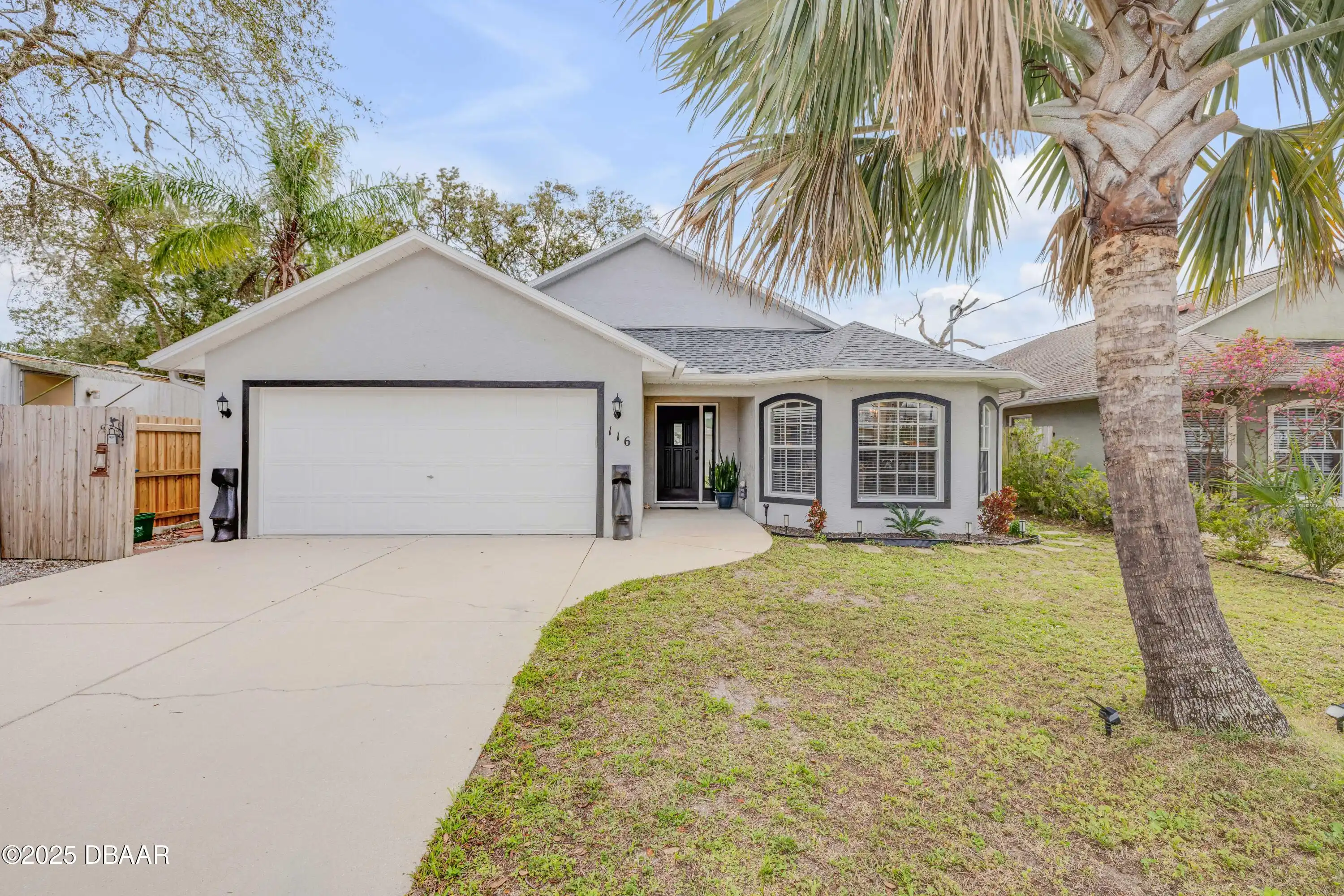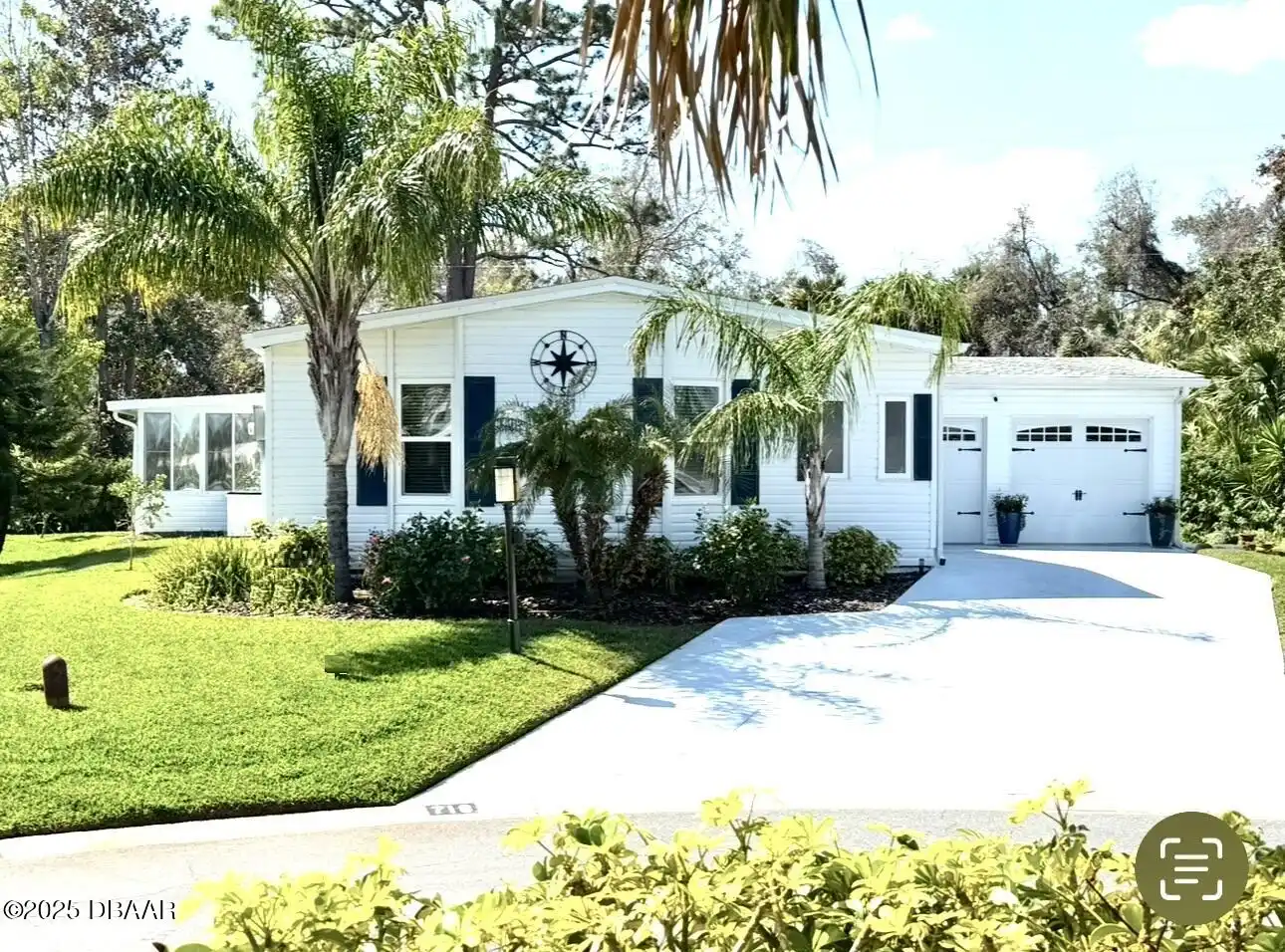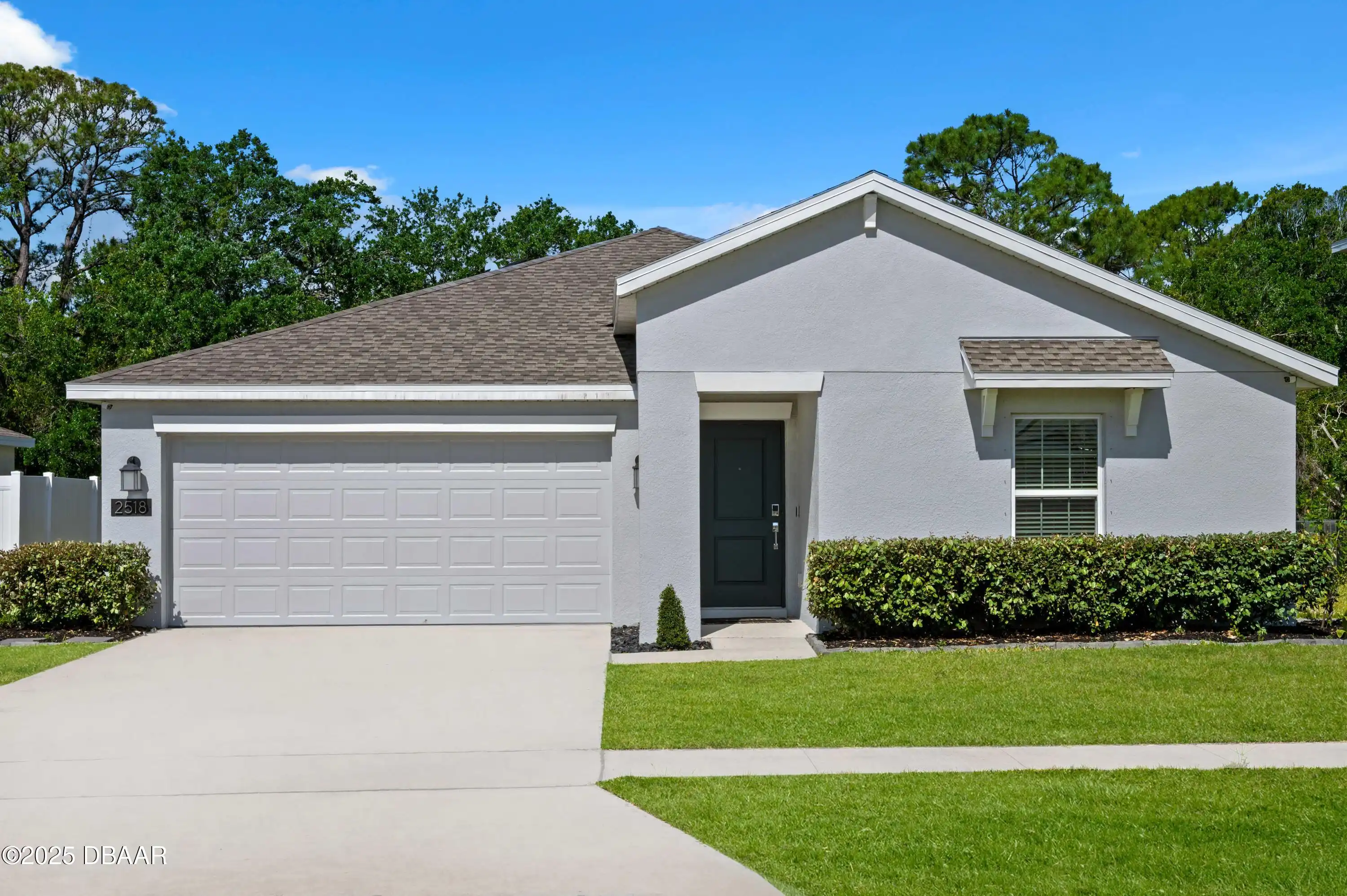Additional Information
Appliances Other5
Electric Water Heater, Dishwasher, Refrigerator, Dryer, Electric Range, Washer
Association Fee Includes Other4
Maintenance Grounds, Maintenance Grounds2
Bathrooms Total Decimal
2.0
Construction Materials Other8
Stucco, Block
Contract Status Change Date
2025-02-04
Cooling Other7
Attic Fan, Central Air
Current Use Other10
Residential, Single Family
Currently Not Used Accessibility Features YN
No
Currently Not Used Bathrooms Total
2.0
Currently Not Used Building Area Total
2020.0, 2966.0
Currently Not Used Carport YN
No, false
Currently Not Used Garage Spaces
2.0
Currently Not Used Garage YN
Yes, true
Currently Not Used Living Area Source
Public Records
Currently Not Used New Construction YN
No, false
Documents Change Timestamp
2025-02-04T12:28:54Z
Exterior Features Other11
Storm Shutters
Flooring Other13
Tile, Carpet
Foundation Details See Remarks2
Block3, Block, Slab
General Property Information Association Fee
524.0
General Property Information Association Fee Frequency
Annually
General Property Information Association Name
Mariners Gate
General Property Information Association YN
Yes, true
General Property Information CDD Fee YN
No
General Property Information Directions
South on US 1 to Edgewater right on Falcon Ave go straight into Mariners Gate. Follow Mariners Gate Dr to the left to 323 on left.
General Property Information List PriceSqFt
190.54
General Property Information Lot Size Dimensions
75x115
General Property Information Property Attached YN2
No, false
General Property Information Senior Community YN
No, false
General Property Information Stories
1
General Property Information Waterfront YN
No, false
Interior Features Other17
Pantry, Breakfast Bar, Eat-in Kitchen, Primary Bathroom -Tub with Separate Shower, Built-in Features, Ceiling Fan(s), Entrance Foyer, Split Bedrooms, Solar Tube(s), Kitchen Island, Walk-In Closet(s)
Internet Address Display YN
true
Internet Automated Valuation Display YN
true
Internet Consumer Comment YN
true
Internet Entire Listing Display YN
true
Listing Contract Date
2025-02-03
Listing Terms Other19
Cash, FHA, Conventional
Location Tax and Legal Country
US
Location Tax and Legal Parcel Number
8402-59-00-0080
Location Tax and Legal Tax Annual Amount
5901.0
Location Tax and Legal Tax Legal Description4
LOT 8 MARINERS GATE PHASE 1 MB 50 PGS 98-99 INC PER OR 5256 PG 0863 PER OR 5522 PG 3179
Location Tax and Legal Tax Year
2024
Lock Box Type See Remarks
None8
Lot Features Other18
Drainage Canal, Sprinklers In Front, Sprinklers In Rear
Lot Size Square Feet
8624.88
Major Change Timestamp
2025-04-28T20:00:27Z
Major Change Type
Price Reduced
Modification Timestamp
2025-04-28T23:55:51Z
Possession Other22
Close Of Escrow
Price Change Timestamp
2025-04-28T20:00:27Z
Rental Restrictions 6 Months
true
Road Frontage Type Other25
City Street
Road Surface Type Paved
Asphalt
Room Types Bedroom 1 Level
Main
Room Types Bedroom 2 Level
Main
Room Types Dining Room
true
Room Types Dining Room Level
Main
Room Types Family Room
true
Room Types Family Room Level
Main
Room Types Kitchen Level
Main
Room Types Living Room
true
Room Types Living Room Level
Main
Room Types Primary Bedroom
true
Room Types Primary Bedroom Level
Main
Room Types Utility Room
true
Room Types Utility Room Level
Main
Security Features Other26
Smoke Detector(s)
Sewer Unknown
Public Sewer
StatusChangeTimestamp
2025-02-04T12:28:53Z
Utilities Other29
Cable Connected, Electricity Connected, Sewer Connected
Water Source Other31
Public








































