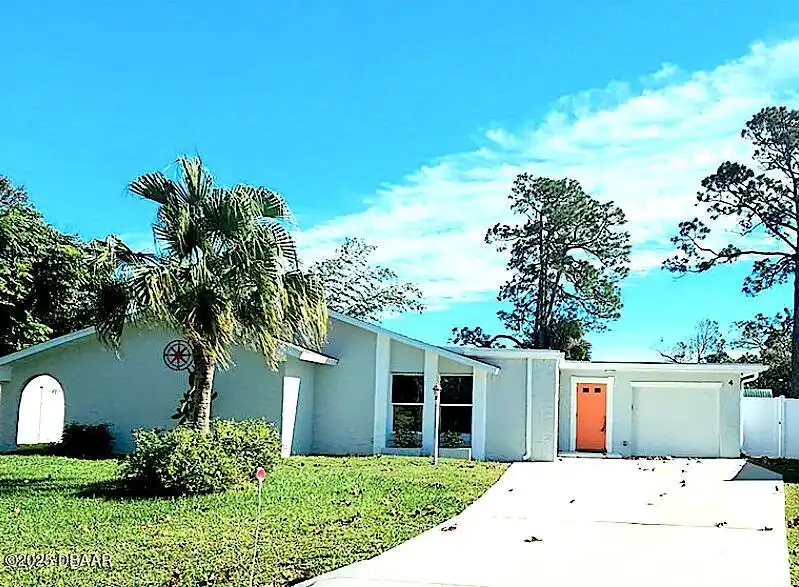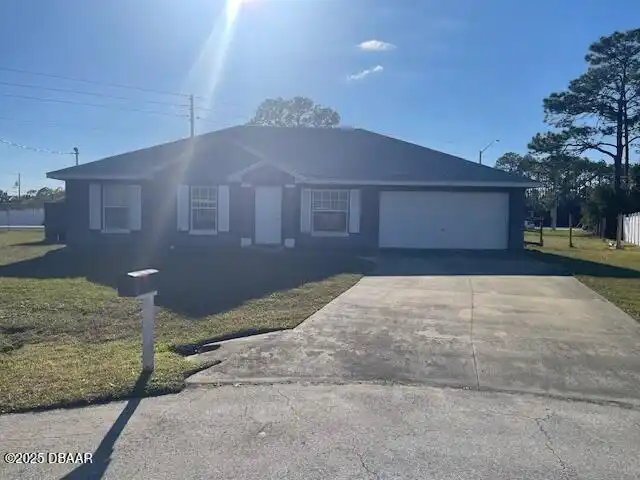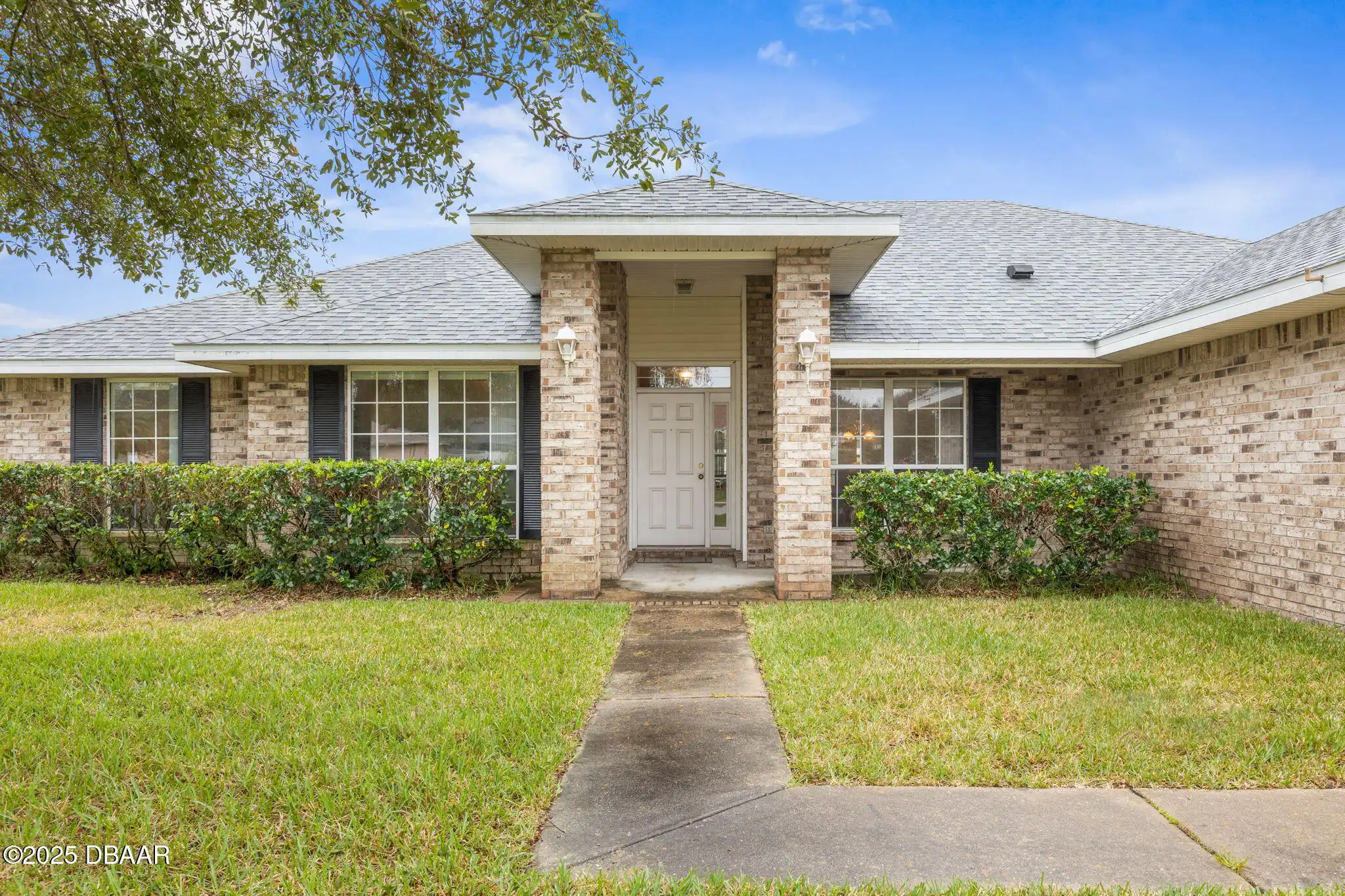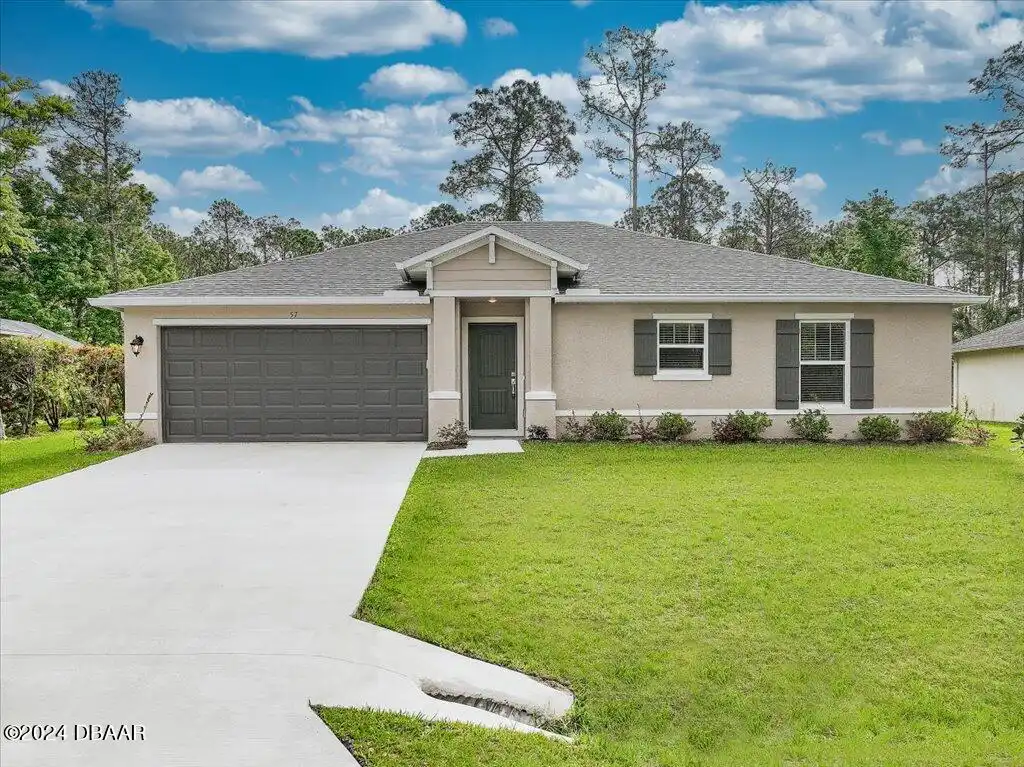Additional Information
Area Major
60 - Palm Coast
Area Minor
60 - Palm Coast
Appliances Other5
Electric Water Heater, Dishwasher, Microwave, Refrigerator, Dryer, Disposal, Electric Range, Washer
Association Amenities Other2
Clubhouse, Pool4, Pool
Bathrooms Total Decimal
2.0
Construction Materials Other8
Vinyl Siding
Contract Status Change Date
2025-04-23
Cooling Other7
Central Air
Current Use Other10
Residential, Single Family
Currently Not Used Accessibility Features YN
No
Currently Not Used Bathrooms Total
2.0
Currently Not Used Building Area Total
1607.0
Currently Not Used Carport YN
No, false
Currently Not Used Estimated Completion Date
2025-05-01
Currently Not Used Garage Spaces
2.0
Currently Not Used Garage YN
Yes, true
Currently Not Used Living Area Source
Builder
Currently Not Used New Construction YN
Yes, true
Documents Change Timestamp
2025-04-23T18:40:35Z
Flooring Other13
Tile, Carpet
Foundation Details See Remarks2
Block3, Block
General Property Information Association Fee
155.0
General Property Information Association Fee Frequency
Monthly
General Property Information Association YN
Yes, true
General Property Information CDD Fee YN
No
General Property Information Directions
Take Belle Terre South turn left into Flagler Village
General Property Information List PriceSqFt
205.35
General Property Information Property Attached YN2
No, false
General Property Information Senior Community YN
No, false
General Property Information Stories
1
General Property Information Waterfront YN
No, false
Interior Features Other17
Open Floorplan, Walk-In Closet(s)
Internet Address Display YN
true
Internet Automated Valuation Display YN
false
Internet Consumer Comment YN
false
Internet Entire Listing Display YN
true
Laundry Features None10
In Unit
Listing Contract Date
2025-04-23
Listing Terms Other19
Cash, FHA, Conventional, VA Loan
Location Tax and Legal Country
US
Location Tax and Legal Parcel Number
19-12-31-2675-00000-0260
Location Tax and Legal Tax Annual Amount
901.26
Location Tax and Legal Tax Legal Description4
FLAGLER VILLAGE MB 42 PG 36 LOT 26
Location Tax and Legal Tax Year
2024
Lot Size Square Feet
6011.28
Major Change Timestamp
2025-04-23T18:40:35Z
Major Change Type
New Listing
Modification Timestamp
2025-04-23T18:50:06Z
Possession Other22
Close Of Escrow
Property Condition UpdatedRemodeled
Under Construction
Rental Restrictions 6 Months
true
Room Types Bedroom 1 Level
Main
Room Types Bedroom 2 Level
Main
Room Types Bedroom 3 Level
Main
Room Types Kitchen Level
Main
Room Types Living Room
true
Room Types Living Room Level
Main
Sewer Unknown
Public Sewer
StatusChangeTimestamp
2025-04-23T18:40:34Z
Utilities Other29
Water Connected, Electricity Connected, Cable Available, Sewer Connected
Water Source Other31
Public























