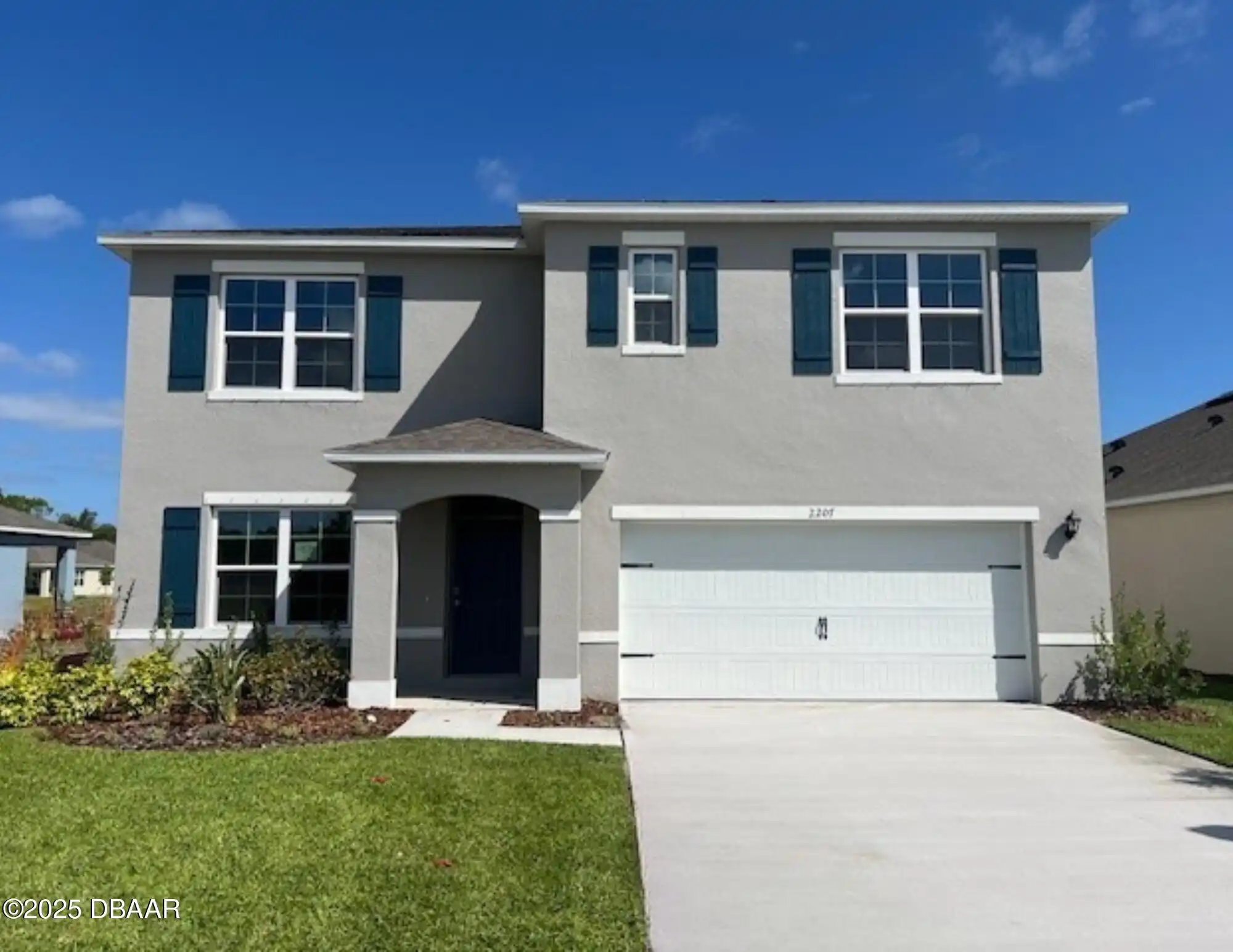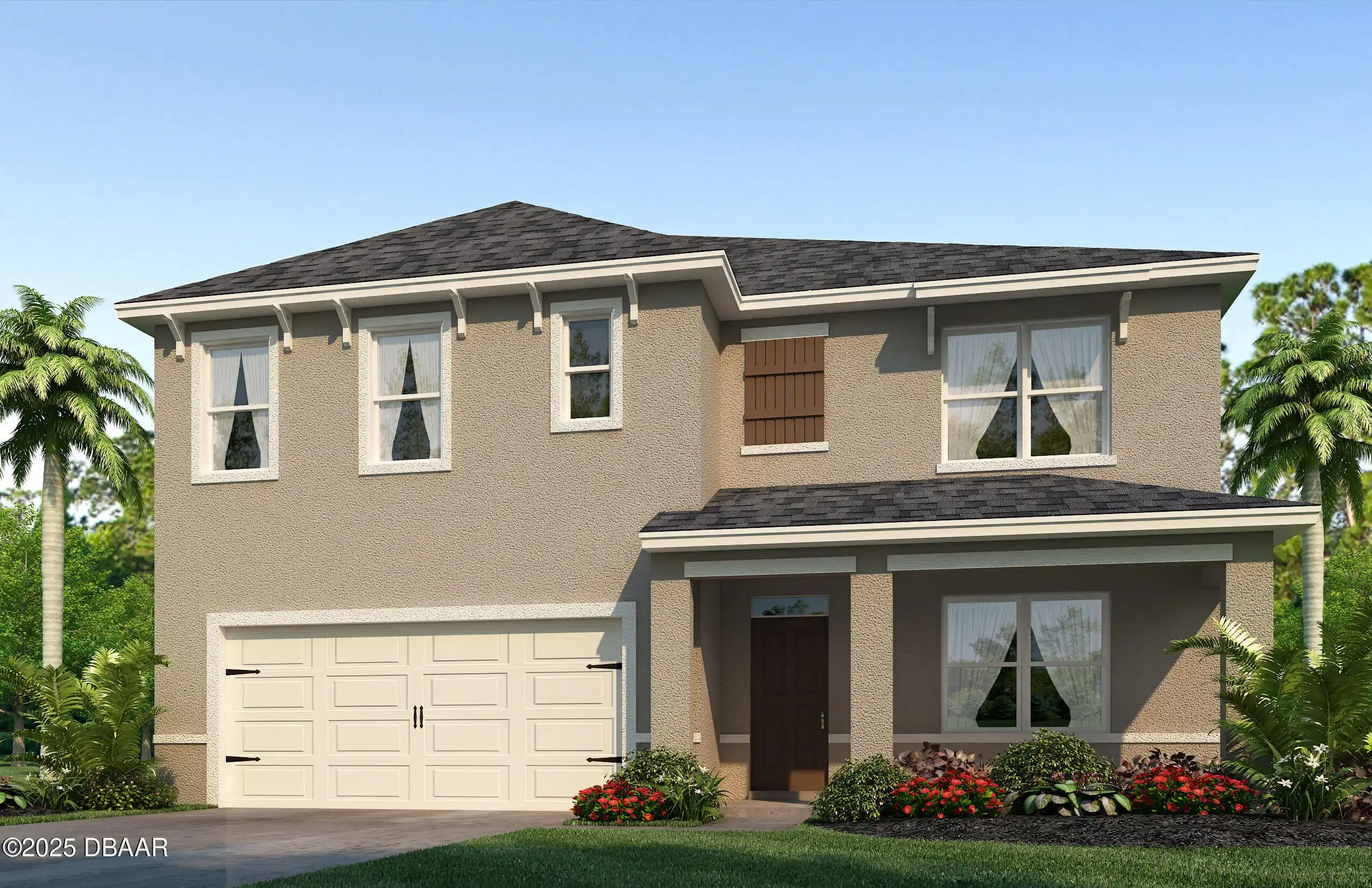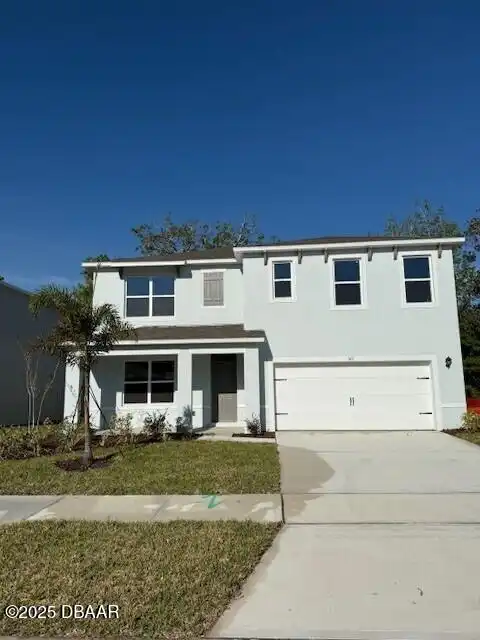Additional Information
Area Major
97 - New Smyrna Beach S of Pioneer W of 95
Area Minor
97 - New Smyrna Beach S of Pioneer W of 95
Appliances Other5
Dishwasher, Microwave, Refrigerator, Dryer, Electric Range, Washer
Association Amenities Other2
Golf Course, Pool4, Basketball Court, Jogging Path, SpaHot Tub, Pool, Spa/Hot Tub, Children's Pool, Park
Association Fee Includes Other4
Maintenance Grounds, Maintenance Grounds2
Bathrooms Total Decimal
3.0
Construction Materials Other8
Stucco, Block, Concrete
Contract Status Change Date
2025-04-09
Cooling Other7
Central Air
Current Use Other10
Residential, Single Family
Currently Not Used Accessibility Features YN
No
Currently Not Used Bathrooms Total
3.0
Currently Not Used Building Area Total
2995.0, 2508.0
Currently Not Used Carport YN
No, false
Currently Not Used Entry Level
1, 1.0
Currently Not Used Garage Spaces
2.0
Currently Not Used Garage YN
Yes, true
Currently Not Used Living Area Source
Public Records
Currently Not Used New Construction YN
No, false
Documents Change Timestamp
2025-04-09T16:24:51Z
Foundation Details See Remarks2
Slab
General Property Information Accessory Dwelling Unit YN
No
General Property Information Association Fee
900.0
General Property Information Association Fee Frequency
Annually
General Property Information Association YN
Yes, true
General Property Information CDD Fee YN
No
General Property Information Direction Faces
North
General Property Information Directions
From 95: Take the exit at SR 44 then head W turn R on N Airport Rd turn L at Portofino turn R on Borassus Dr turn L on Areca two-story house on Left
General Property Information Furnished
Unfurnished
General Property Information Homestead YN
Yes
General Property Information List PriceSqFt
185.41
General Property Information Lot Size Dimensions
40x130
General Property Information Property Attached YN2
No, false
General Property Information Senior Community YN
No, false
General Property Information Stories
2
General Property Information Water Frontage Feet
40
General Property Information Waterfront YN
Yes, true
Interior Features Other17
Primary Bathroom - Shower No Tub, Ceiling Fan(s), Split Bedrooms, Kitchen Island, Walk-In Closet(s)
Internet Address Display YN
true
Internet Automated Valuation Display YN
true
Internet Consumer Comment YN
true
Internet Entire Listing Display YN
true
Laundry Features None10
In Unit
Listing Contract Date
2025-04-09
Listing Terms Other19
Cash, FHA, Conventional, VA Loan
Location Tax and Legal Country
US
Location Tax and Legal Elementary School
Chisholm
Location Tax and Legal High School
New Smyrna Beach
Location Tax and Legal Middle School
New Smyrna Beach
Location Tax and Legal Parcel Number
7319-01-00-1580
Location Tax and Legal Tax Annual Amount
5402.0
Location Tax and Legal Tax Legal Description4
19-17-33 LOT 158 PALMS PHASE 2B REPLAT MB 61 PG 32 PER OR 7813 PG 4323 PER OR 7888 PG 4769 PER OR 8111 PG 4421
Location Tax and Legal Tax Year
2024
Location Tax and Legal Zoning Description
Residential
Lock Box Type See Remarks
Combo
Lot Features Other18
Sprinklers In Rear
Lot Size Square Feet
5201.06
Major Change Timestamp
2025-04-09T16:24:50Z
Major Change Type
New Listing
Modification Timestamp
2025-04-13T06:56:14Z
Patio And Porch Features Wrap Around
Front Porch, Patio
Possession Other22
Close Of Escrow
Property Condition UpdatedRemodeled
Updated/Remodeled, UpdatedRemodeled
Road Frontage Type Other25
City Street
Road Surface Type Paved
Asphalt
Room Types Bedroom 1 Level
Upper
Room Types Bedroom 2 Level
Upper
Room Types Bedroom 3 Level
Upper
Room Types Bedroom 4 Level
Upper
Room Types Bedroom 5 Level
Main
Room Types Kitchen Level
Main
Room Types Laundry Level
Upper
Room Types Living Room
true
Room Types Living Room Level
Main
Sewer Unknown
Public Sewer
StatusChangeTimestamp
2025-04-09T16:24:50Z
Utilities Other29
Water Connected, Cable Connected, Electricity Connected, Sewer Connected
Water Source Other31
Public












































