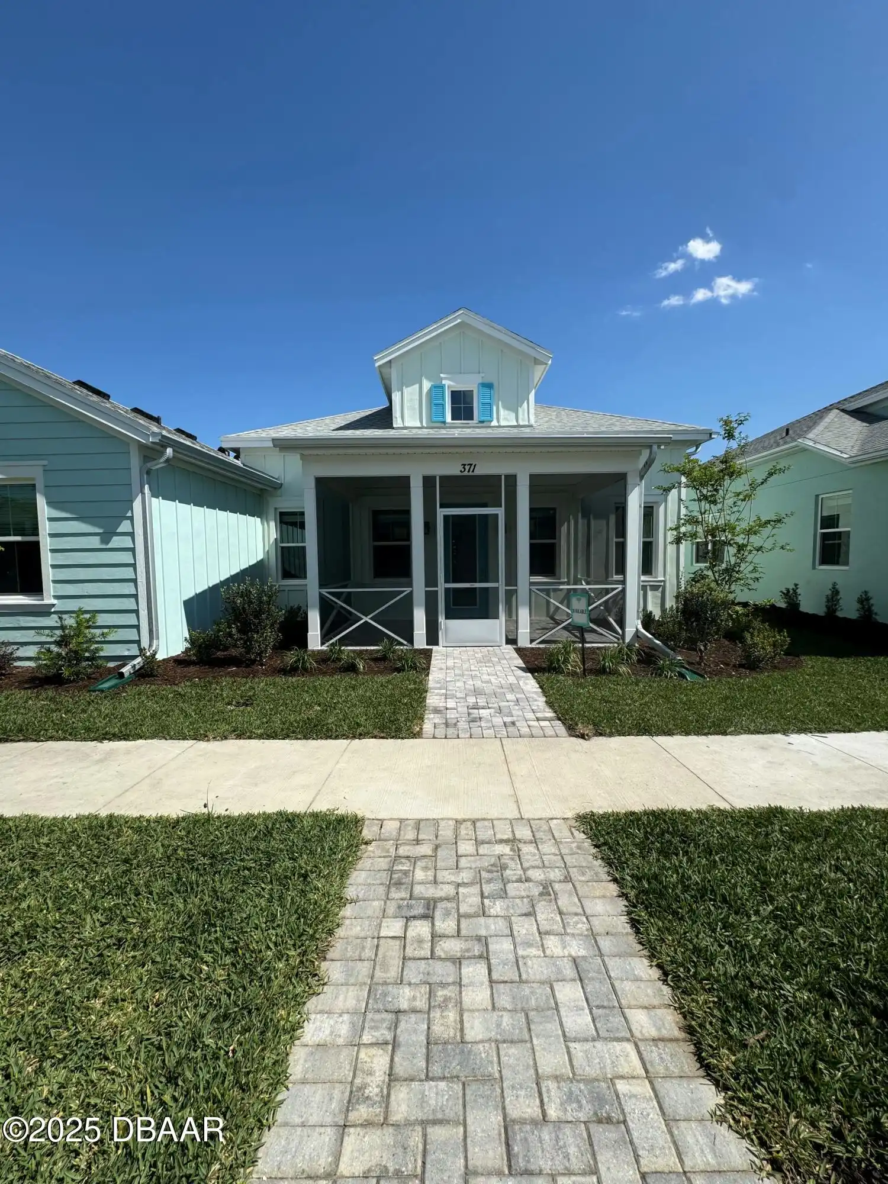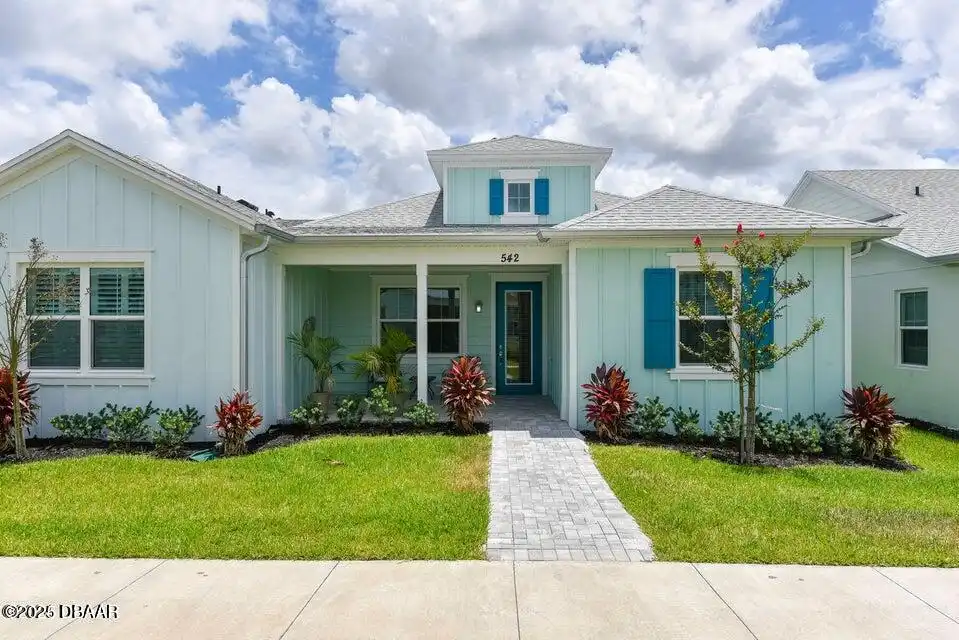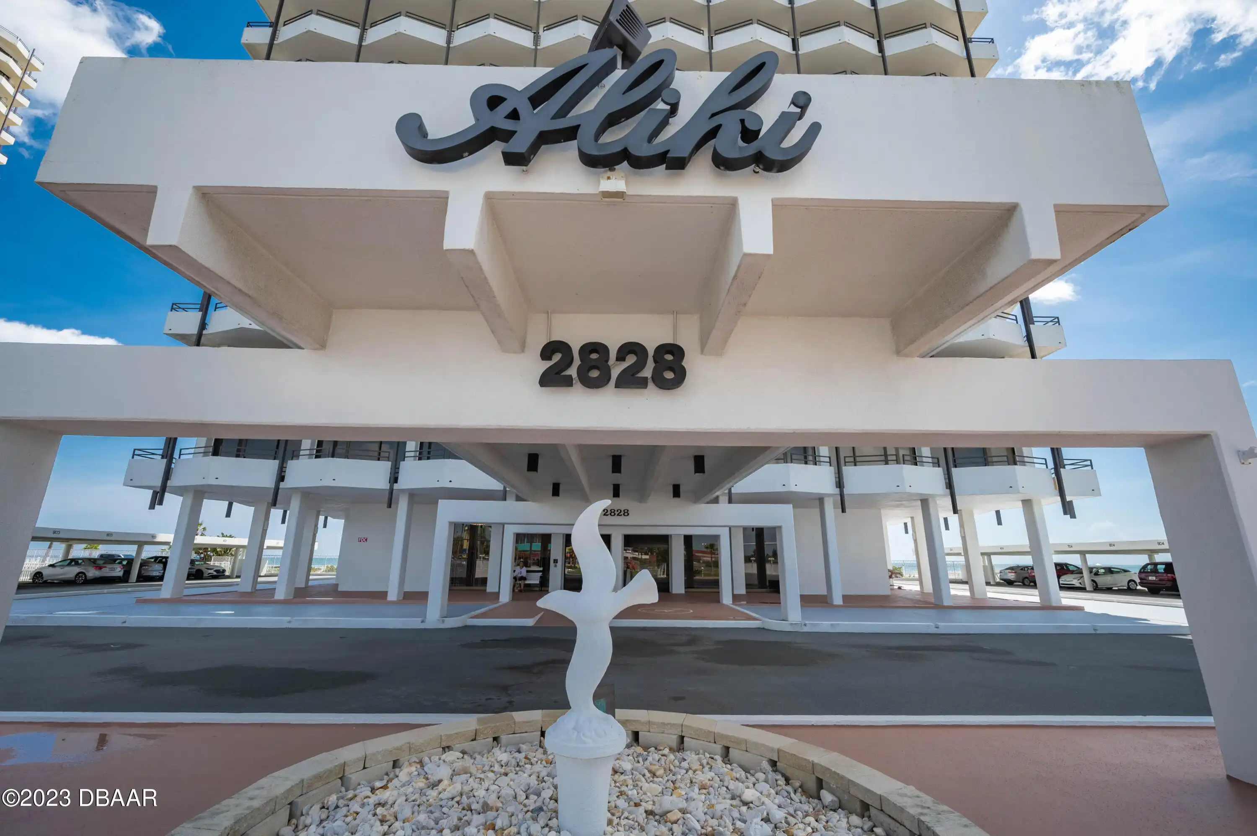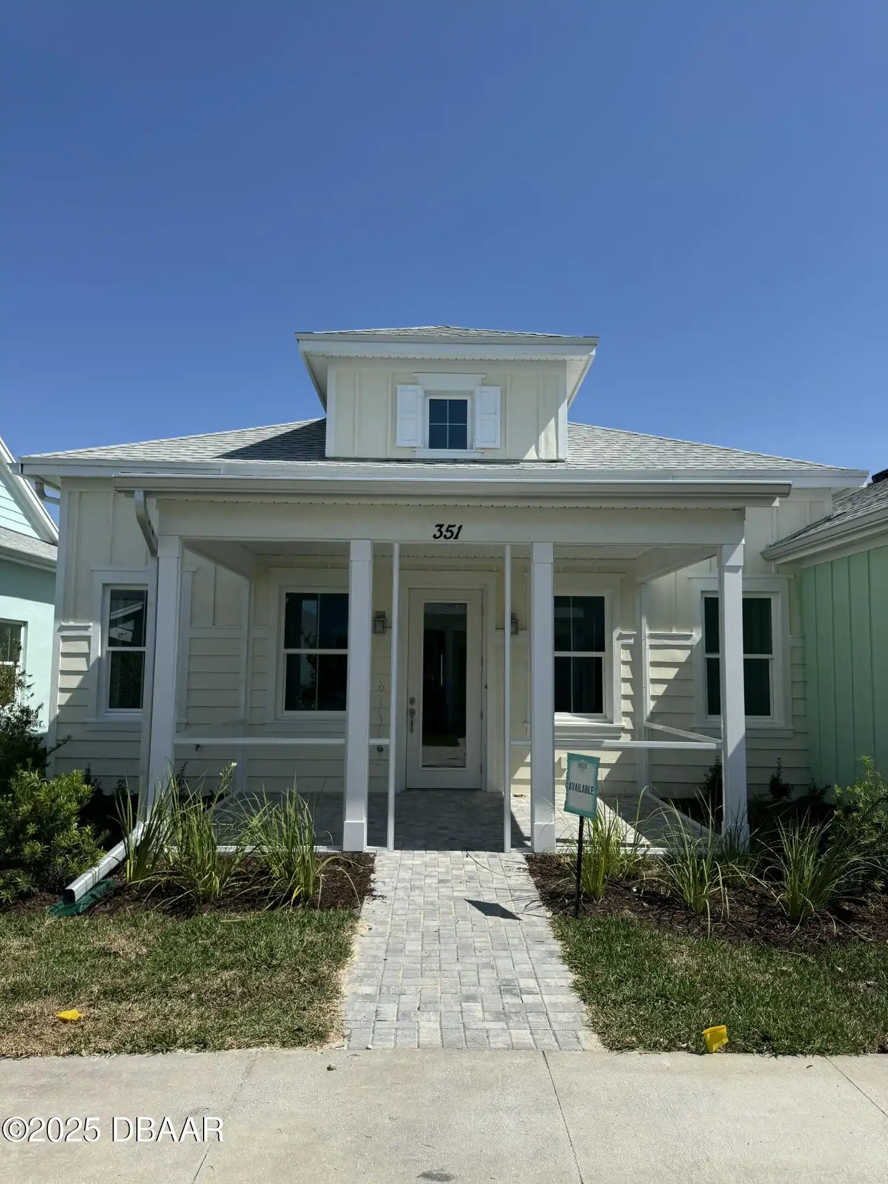Additional Information
Area Major
13 - Beachside N of Dunlawton & S Silver
Area Minor
13 - Beachside N of Dunlawton & S Silver
Appliances Other5
Dishwasher, Microwave, Refrigerator, Dryer, Electric Range, Washer
Association Amenities Other2
Beach Access, Clubhouse, Pool4, Sauna, SpaHot Tub, Management- On Site, Fitness Center, Spa/Hot Tub, Gated, Car Wash Area, Elevator(s), Pool, Management - On Site
Association Fee Includes Other4
Pest Control, Water, Cable TV, Cable TV2, Trash, Maintenance Grounds, Trash2, Sewer, Maintenance Grounds2, Maintenance Structure, Insurance, Water2, Internet, Maintenance Structure2
Bathrooms Total Decimal
2.0
Construction Materials Other8
Block, Concrete
Contract Status Change Date
2025-04-26
Cooling Other7
Electric, Central Air
Current Use Other10
Residential
Currently Not Used Accessibility Features YN
No
Currently Not Used Bathrooms Total
2.0
Currently Not Used Building Area Total
1384.0
Currently Not Used Carport YN
No, false
Currently Not Used Garage Spaces
1.0
Currently Not Used Garage YN
Yes, true
Currently Not Used Living Area Source
Appraiser
Currently Not Used New Construction YN
No, false
Documents Change Timestamp
2025-04-27T01:28:51Z
Exterior Features Other11
Balcony
General Property Information Association Fee
1260.0
General Property Information Association Fee Frequency
Monthly
General Property Information Association Name
South Atlantic Communities
General Property Information Association Phone
386-236-0474
General Property Information Association YN
Yes, true
General Property Information CDD Fee YN
No
General Property Information Directions
East across Dunlawton Bridge North on A1A Right into Parking Lot at Oceans Six Condominium
General Property Information Homestead YN
Yes
General Property Information List PriceSqFt
299.78
General Property Information Senior Community YN
No, false
General Property Information Stories
1
General Property Information Stories Total
17
General Property Information Waterfront YN
Yes, true
Heating Other16
Electric, Electric3, Central
Interior Features Other17
Breakfast Bar, Open Floorplan, Primary Bathroom -Tub with Separate Shower, Entrance Foyer, Walk-In Closet(s)
Internet Address Display YN
true
Internet Automated Valuation Display YN
true
Internet Consumer Comment YN
false
Internet Entire Listing Display YN
true
Laundry Features None10
Washer Hookup, Electric Dryer Hookup, In Unit
Listing Contract Date
2025-04-26
Listing Terms Other19
Cash, FHA, Conventional, VA Loan
Location Tax and Legal Country
US
Location Tax and Legal Parcel Number
5327-18-00-0205
Location Tax and Legal Tax Annual Amount
4033.17
Location Tax and Legal Tax Legal Description4
UNIT 205 OCEANS SIX CONDO PER OR 3790 PG 2744 PER OR 5306 PG 3787 PER OR 7915 PG 4192
Location Tax and Legal Tax Year
2024
Lock Box Type See Remarks
Combo
Major Change Timestamp
2025-04-27T01:28:50Z
Major Change Type
New Listing
Modification Timestamp
2025-04-27T01:37:41Z
Possession Other22
Close Of Escrow
Rental Restrictions 6 Months
true
Road Frontage Type Other25
City Street
Road Surface Type Paved
Paved
Room Types Bedroom 1 Level
Main
Room Types Dining Room
true
Room Types Dining Room Level
Main
Room Types Kitchen Level
Main
Room Types Laundry Level
Main
Room Types Living Room
true
Room Types Living Room Level
Main
Room Types Primary Bedroom
true
Room Types Primary Bedroom Level
Main
Security Features Other26
Key Card Entry, Secured Lobby, Entry PhoneIntercom, Entry Phone/Intercom
Spa Features Private2
Heated, Community2, In Ground, Community
StatusChangeTimestamp
2025-04-27T01:28:50Z
Utilities Other29
Water Connected, Electricity Connected, Sewer Connected
Water Source Other31
Public















































