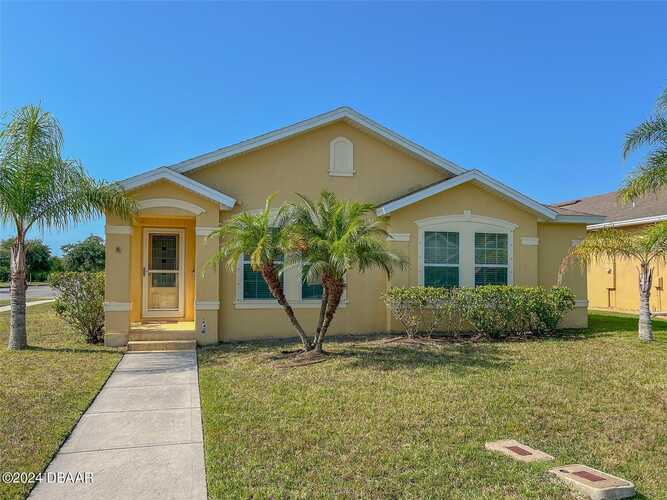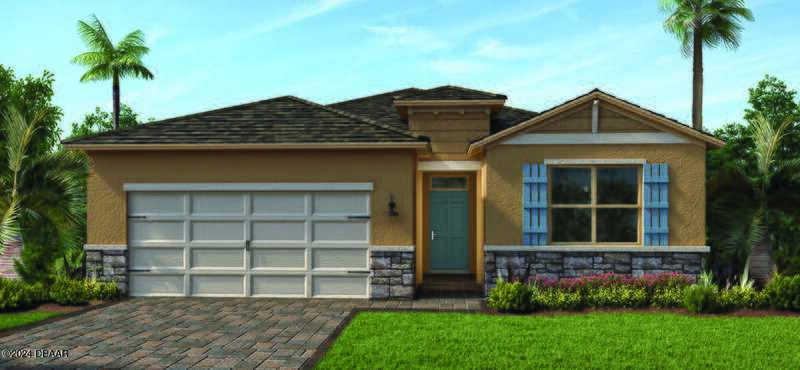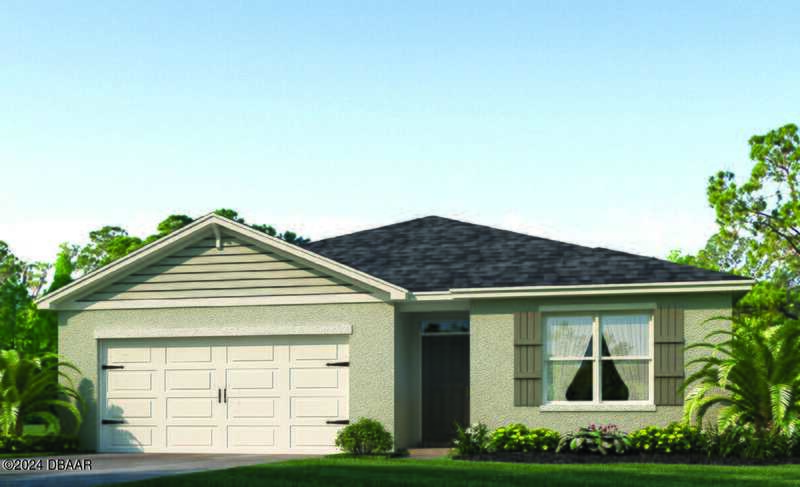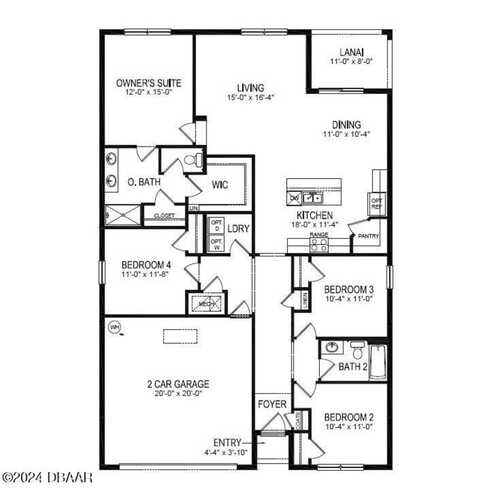Property Information | |
| 1st Floor | Slab |
|---|---|
| Acreage | 0 - 1/2 |
| Acreage | 0.16 |
| Air Conditioning | Central |
| Appliances | Dishwasher, Dryer, Range, Refrigerator, Washer |
| Architecture | Other |
| Area | 70 - New Smyrna Beach E of 95 |
| Baths | 2.00 |
| Building | 1 Story |
| Construction | Concrete Block, Stucco |
| County | Volusia |
| Directions | From I - 95 East on SR 44 for 1 Mile. Left on Sugar Mill DR for 1/2 Miles. Left on Gibraltar Blvd |
| Floor Coverings | Carpet, Tile |
| Heating | Central |
| Inside | 1 Bedroom Down, Inside Laundry, Split Bedroom |
| Lot Size | 56x125 |
| Miscellaneous | Homeowners Association |
| Outside | Fenced Yard, Pickleball |
| Parking | 2 Car Garage, Attached |
| Pool | Inground Community |
| Road | Paved |
| Roof | Shingle |
| Sqft - Bldg | 2367.00 |
| Sqft - Total | 1828.00 |
| Sqft Source | Property Appraiser |
| State/province | FL |
| Style | Single Family |
| Subdivision | Not On The List |
| Water | City |
| Waterfront | Lake/Pond |
| Year Built | 2019 |
| Zip Code | 32168 |
| Zoning | Single Family |
Room Information | |
| Porch | Patio, Rear |
| Rooms | Bedroom 1, Bedroom 2, Bedroom 3, Bedroom 4, Dining Room, Kitchen, Living Room |
| Rooms: Bedroom 1 Level | Main |
| Rooms: Dining Room Level | Main |
| Rooms: Kitchen Level | Main |
Financial / Legal Info | |
| As Is Cond | Yes |
| Document Count | 1 |
| Document Timestamp | 2024-04-22T08:41:28 |
| Franchise Opt In | Yes |
| List Price | 399900.00 |
| List Price/sqft | 218.76 |
| Maint Fee Covers | Common Area, Pool |
| Maint Fee Paid | Annually |
| Maint Fee | 600.00 |
| Ownership Required | City |
| Special Conditions | None |
| Tax Id | 7315-07-00-1330 |




























MLS #1122595 Listing courtesy of RE/MAX Signature provided by Daytona Beach Area Association of REALTORS.



