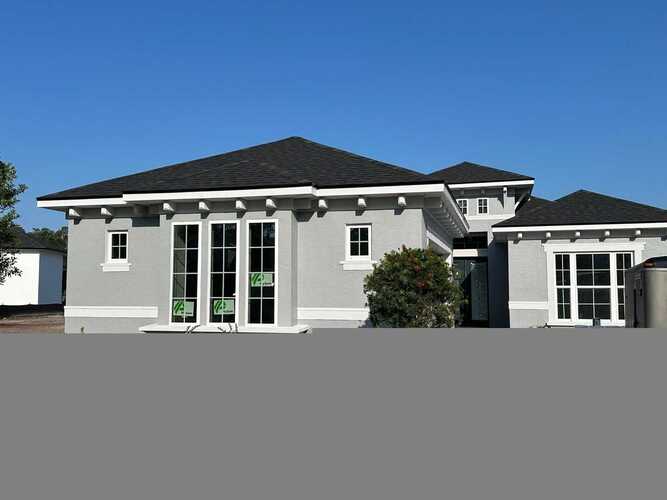Property Information | |
| Acreage | 0 - 1/2 |
|---|---|
| Air Conditioning | Central, Heat Pump |
| Appliances | Cooktop, Dishwasher, Disposal, Microwave |
| Architecture | Modern |
| Area | 47 - Plantation Bay, Halifax P, Sugar Mill |
| Baths - Half | 1 |
| Baths | 3.00 |
| Building | 1 Story |
| Construction | Concrete Block, Stucco |
| County | Flagler |
| Directions | Exit 278 Old Dixie Hgwy. Head west 1/4 mile to entrance. Welcome Center is just left of the guard gate |
| Floor Coverings | Carpet, Tile |
| Harbormaster | Yes |
| Heating | Central, Electric, Heat Pump |
| Inside | Network Wiring, Split Bedroom, Volume Ceiling |
| Land | Cul-De-Sac, Gated Community |
| Lot Size | 50 x 130 |
| Miscellaneous | Gated Community, Golf Community, Home Warranty, Homeowners Association, Under Construction |
| Outside | Irrigation Sprinkler, Irrigation Well |
| Parking | 3 Car Garage |
| Pool | Inground Community |
| Road | Private |
| Roof | Shingle |
| Sqft - Bldg | 3034.00 |
| Sqft - Total | 2256.00 |
| Sqft Source | Builder |
| State/province | FL |
| Style | Single Family |
| Subdivision | Plantation Bay |
| Water | City |
| Year Built | 2023 |
| Zip Code | 32174 |
| Zoning | Single Family |
Room Information | |
| Porch | Patio, Rear |
| Rooms | Bedroom 1, Bedroom 2, Bedroom 3, Dining Room, Kitchen, Living Room, Office |
| Rooms: Bedroom 1 Level | Main |
| Rooms: Bedroom 2 Level | Main |
| Rooms: Bedroom 3 Level | Main |
| Rooms: Dining Room Level | Main |
| Rooms: Kitchen Level | Main |
| Rooms: Living Room Level | Main |
Financial / Legal Info | |
| Document Timestamp | 2023-04-24T12:37:19 |
| List Price | 736078.00 |
| List Price/sqft | 326.28 |
| Maint Fee Covers | Common Area, Security |
| Maint Fee Paid | Quarterly |
| Maint Fee | 234.00 |
| Ownership Required | City |
| Special Conditions | None |
| Tax Id | 09-13-31-5120-2A12B-0130 |
























MLS #1108380 Listing courtesy of ICI Select Realty Inc provided by Daytona Beach Area Association of REALTORS.



