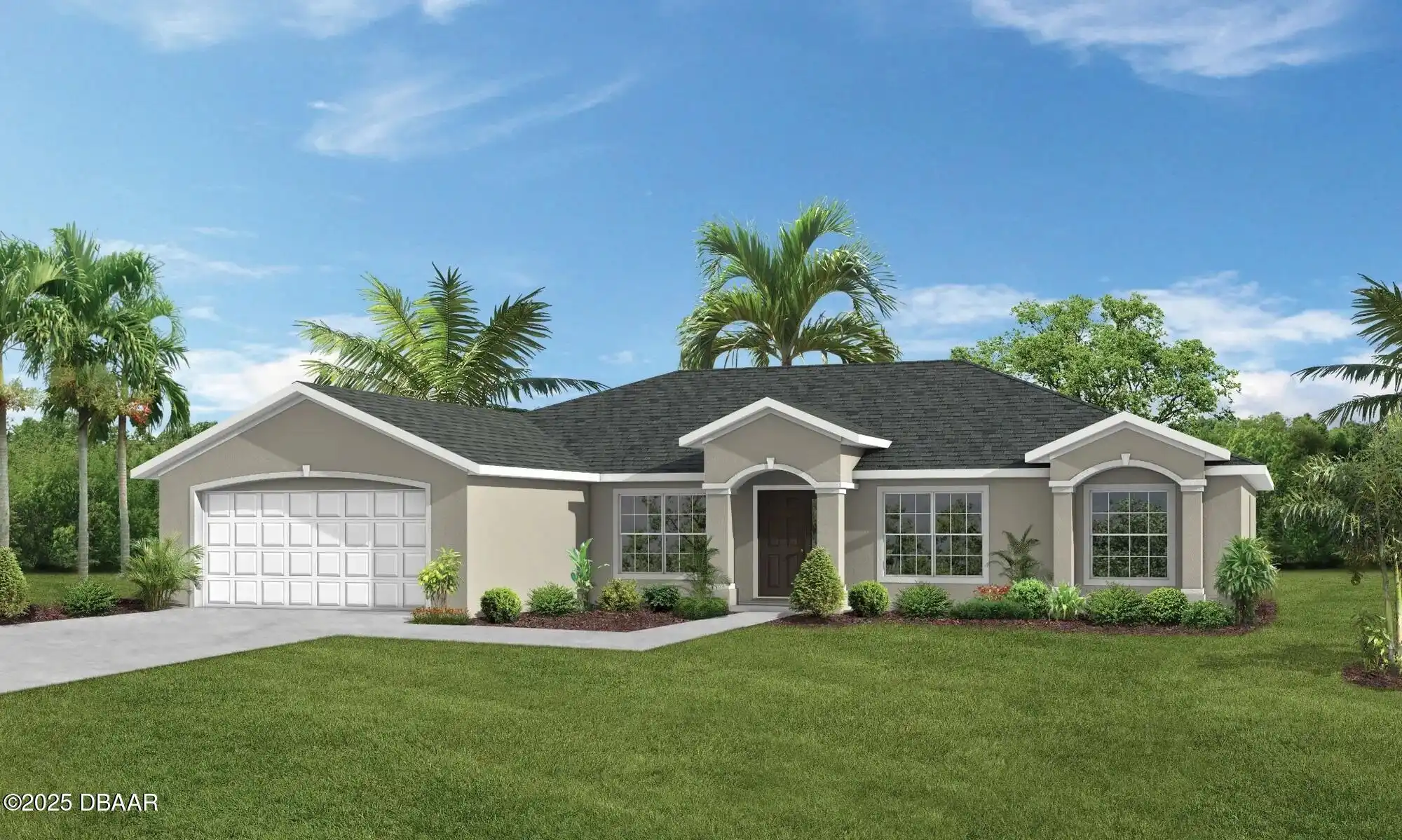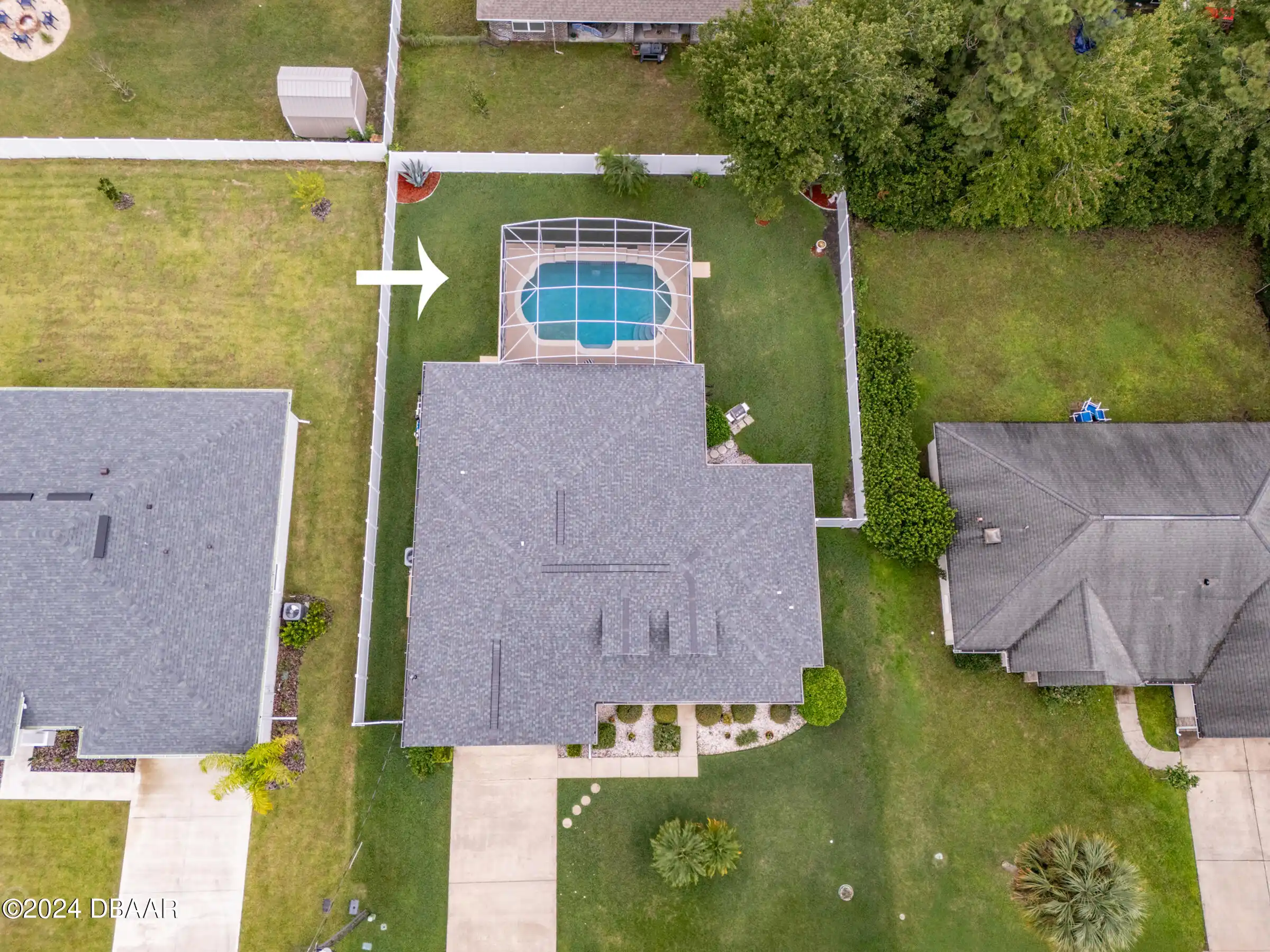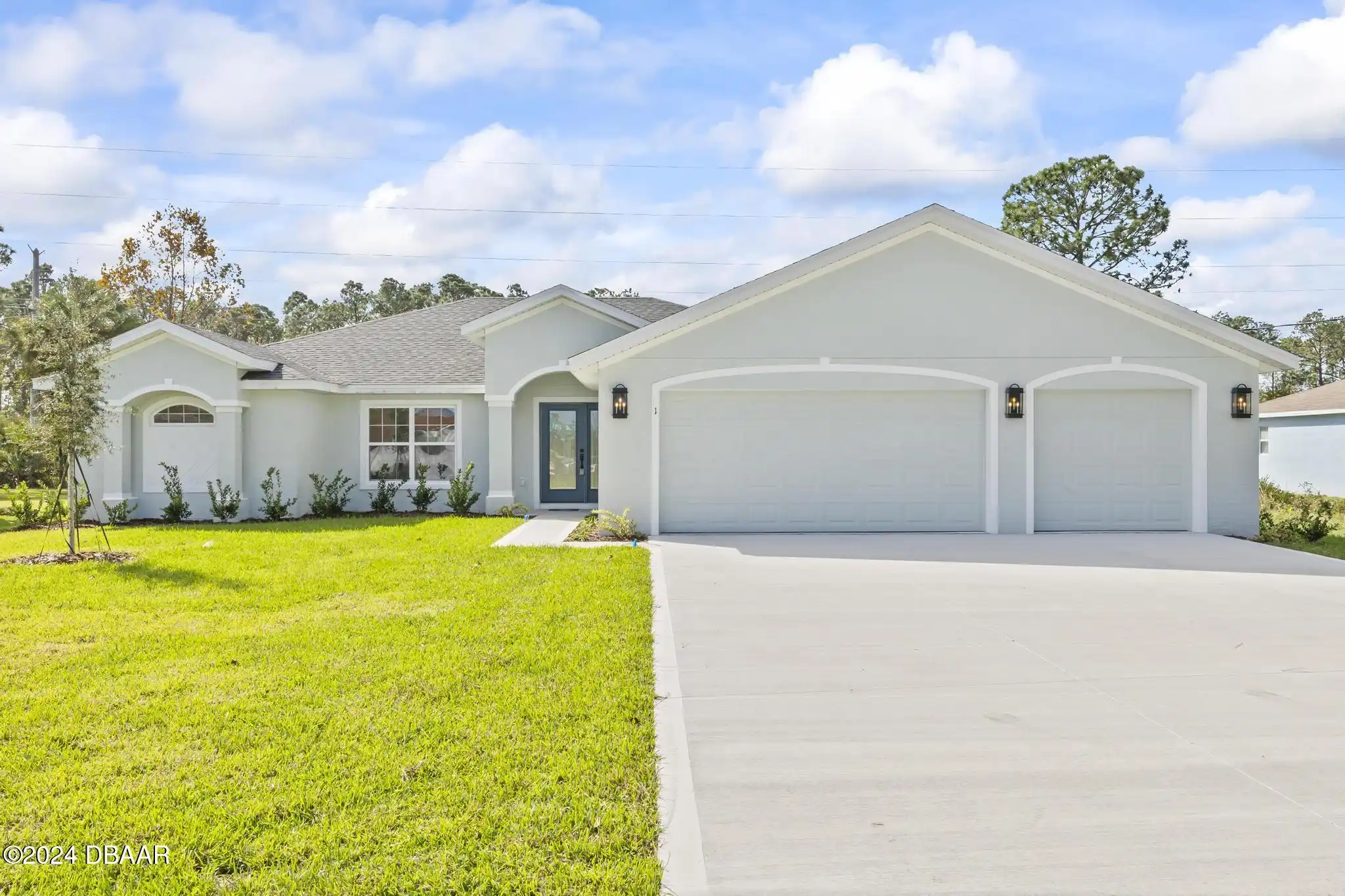Additional Information
Area Major
60 - Palm Coast
Area Minor
60 - Palm Coast
Appliances Other5
Dishwasher, Microwave, Refrigerator, Electric Range
Bathrooms Total Decimal
2.0
Construction Materials Other8
Stucco, Block
Contract Status Change Date
2025-04-26
Cooling Other7
Electric, Central Air
Current Use Other10
Residential, Single Family
Currently Not Used Accessibility Features YN
No
Currently Not Used Bathrooms Total
2.0
Currently Not Used Building Area Total
1399.0, 2107.0
Currently Not Used Carport YN
No, false
Currently Not Used Garage Spaces
2.0
Currently Not Used Garage YN
Yes, true
Currently Not Used Living Area Source
Public Records
Currently Not Used New Construction YN
No, false
Documents Change Timestamp
2025-04-26T14:53:17Z
Exterior Features Other11
Outdoor Kitchen, Fire Pit
Fencing Other14
Back Yard, Wood, Wood2
Fireplace Features Fireplaces Total
1
Fireplace Features Other12
Outside, Wood Burning
Foundation Details See Remarks2
Slab
General Property Information Association YN
No, false
General Property Information CDD Fee YN
No
General Property Information Directions
Sesame to Seward Trail E drive down to the end of the block on the left (about 0.2 miles) turn left to enter private driveway Pass through gate & pass first house turning left and keep driving until you see the driveway to 29 Seward Trail E. Realtor Remarks: Four point & wind mitigation available for qualified buyers.
General Property Information Homestead YN
Yes
General Property Information List PriceSqFt
339.53
General Property Information Property Attached YN2
No, false
General Property Information Senior Community YN
No, false
General Property Information Stories
1
General Property Information Waterfront YN
No, false
Heating Other16
Heat Pump, Electric, Electric3, Central
Interior Features Other17
Open Floorplan, Primary Bathroom -Tub with Separate Shower, Vaulted Ceiling(s), Ceiling Fan(s), Split Bedrooms, Walk-In Closet(s)
Internet Address Display YN
true
Internet Automated Valuation Display YN
false
Internet Consumer Comment YN
false
Internet Entire Listing Display YN
true
Listing Contract Date
2025-04-24
Listing Terms Other19
Cash, FHA, Conventional, VA Loan
Location Tax and Legal Country
US
Location Tax and Legal Elementary School
Old Kings
Location Tax and Legal High School
Flagler Palm
Location Tax and Legal Middle School
Buddy Taylor
Location Tax and Legal Parcel Number
07-11-31-7059-0RP0M-0051
Location Tax and Legal Tax Annual Amount
4473.57
Location Tax and Legal Tax Legal Description4
1.625 AC PALM COAST SEC 59 PT OF RESERVE PARCEL M-5 #424 PARCEL A DES AS POB SE CRNR LOT 1 BLK 77 THENCE S170300E 31.26' TO NLY ROW SESAME BLVD S891549W ALONG SAID BLVD 224.02' N170300W 730.08' N725700E 90' S170300E 725.16' N 891549E 130.24' TO POB OR
Location Tax and Legal Tax Year
2024
Location Tax and Legal Zoning Description
Residential
Lock Box Type See Remarks
Combo, See Remarks
Lot Features Other18
Dead End Street, Flag Lot, Irregular Lot
Lot Size Square Feet
70785.0
Major Change Timestamp
2025-04-26T15:49:52Z
Major Change Type
Price Reduced
Modification Timestamp
2025-04-26T15:50:21Z
Other Structures Other20
Shed(s)
Patio And Porch Features Wrap Around
Rear Porch, Screened
Possession Other22
Close Of Escrow
Price Change Timestamp
2025-04-26T15:49:52Z
Room Types Bathroom 3
true
Room Types Bathroom 3 Level
Main
Room Types Bedroom 1 Level
Main
Room Types Bedroom 2 Level
Main
Room Types Dining Room
true
Room Types Dining Room Level
Main
Room Types Kitchen Level
Main
Room Types Laundry Level
Main
Room Types Living Room
true
Room Types Living Room Level
Main
Room Types Other Room
true
Room Types Other Room Level
Main
StatusChangeTimestamp
2025-04-26T14:53:17Z
Utilities Other29
Water Connected, Electricity Connected, Cable Available, Sewer Connected
Water Source Other31
Public



















































