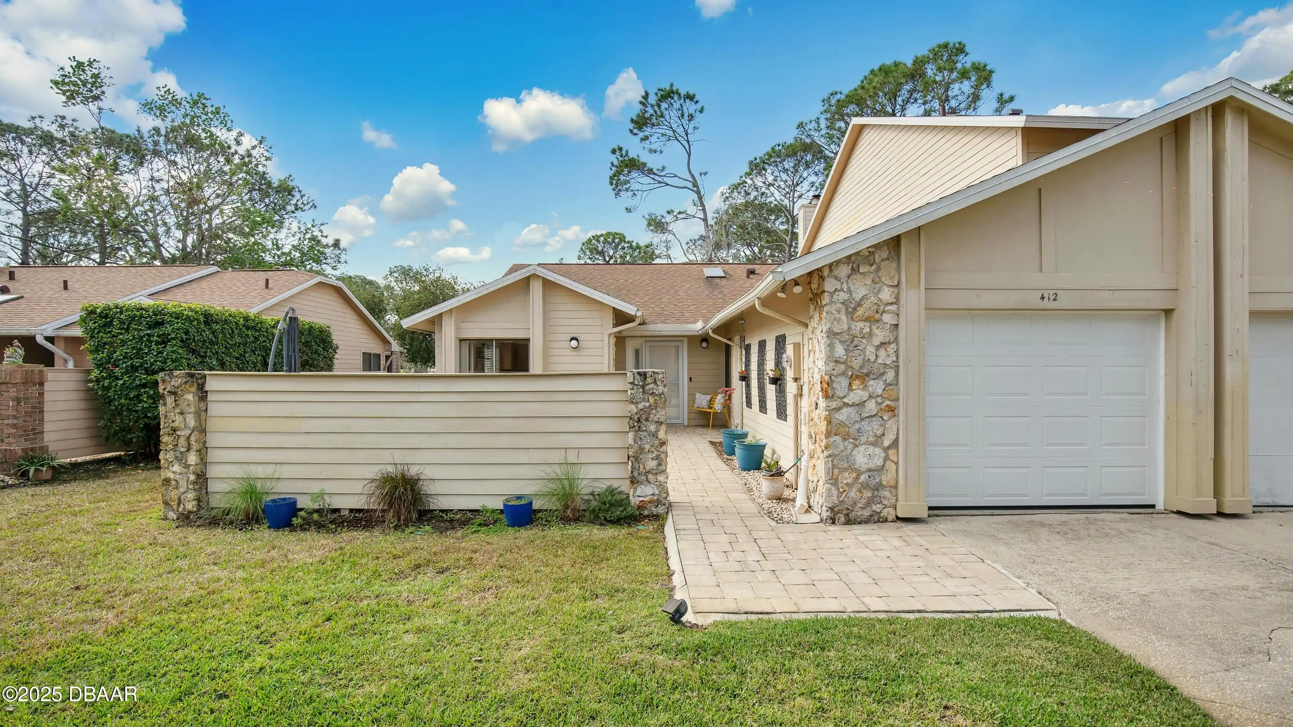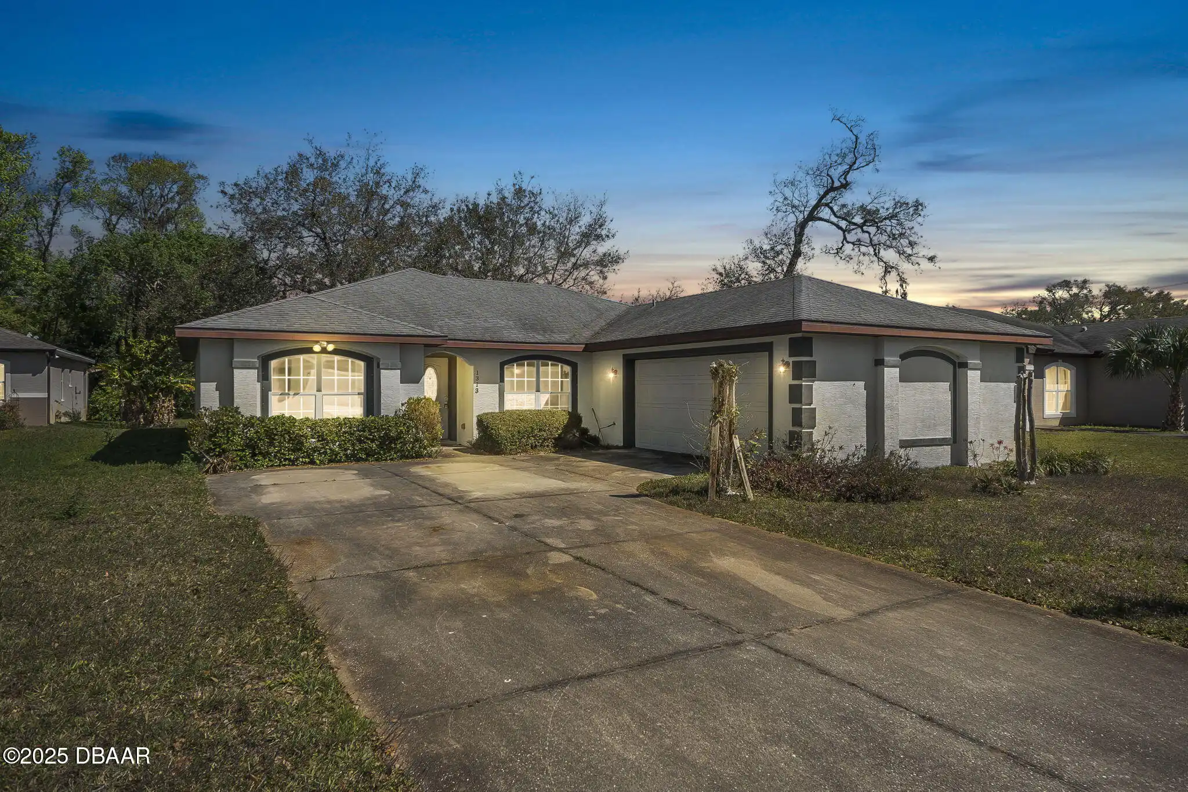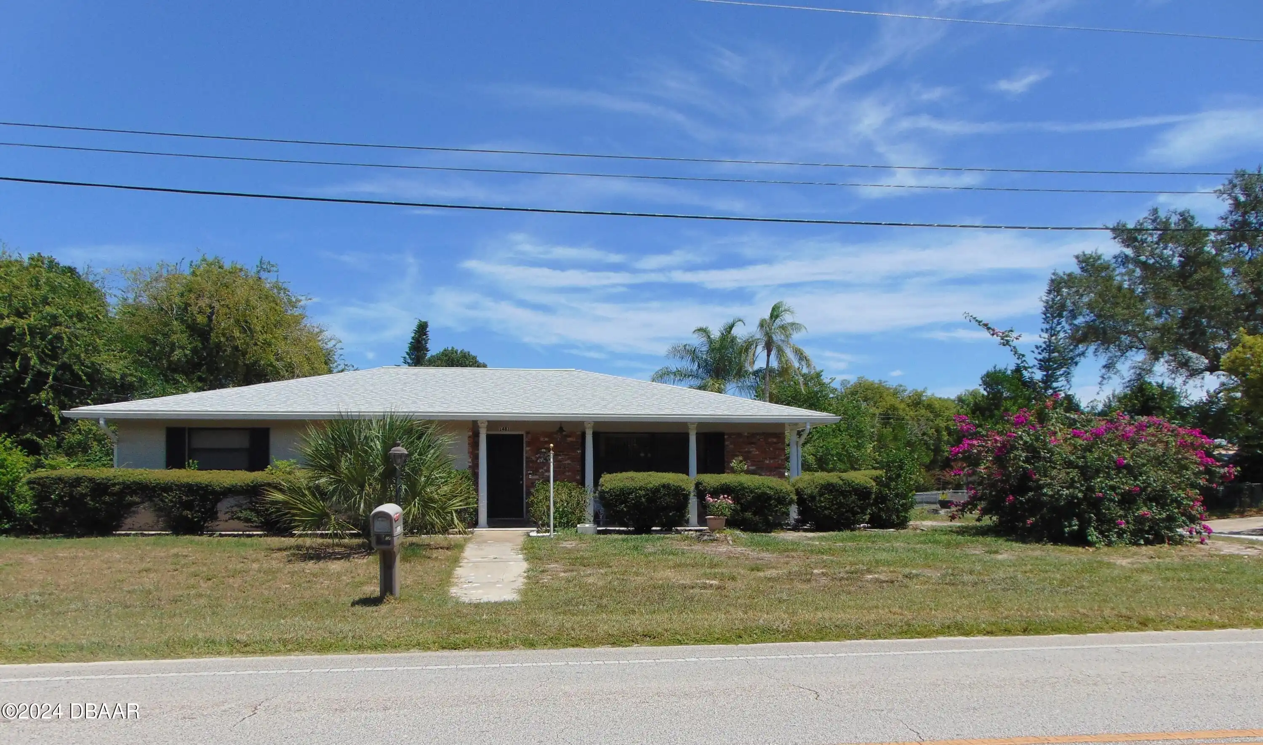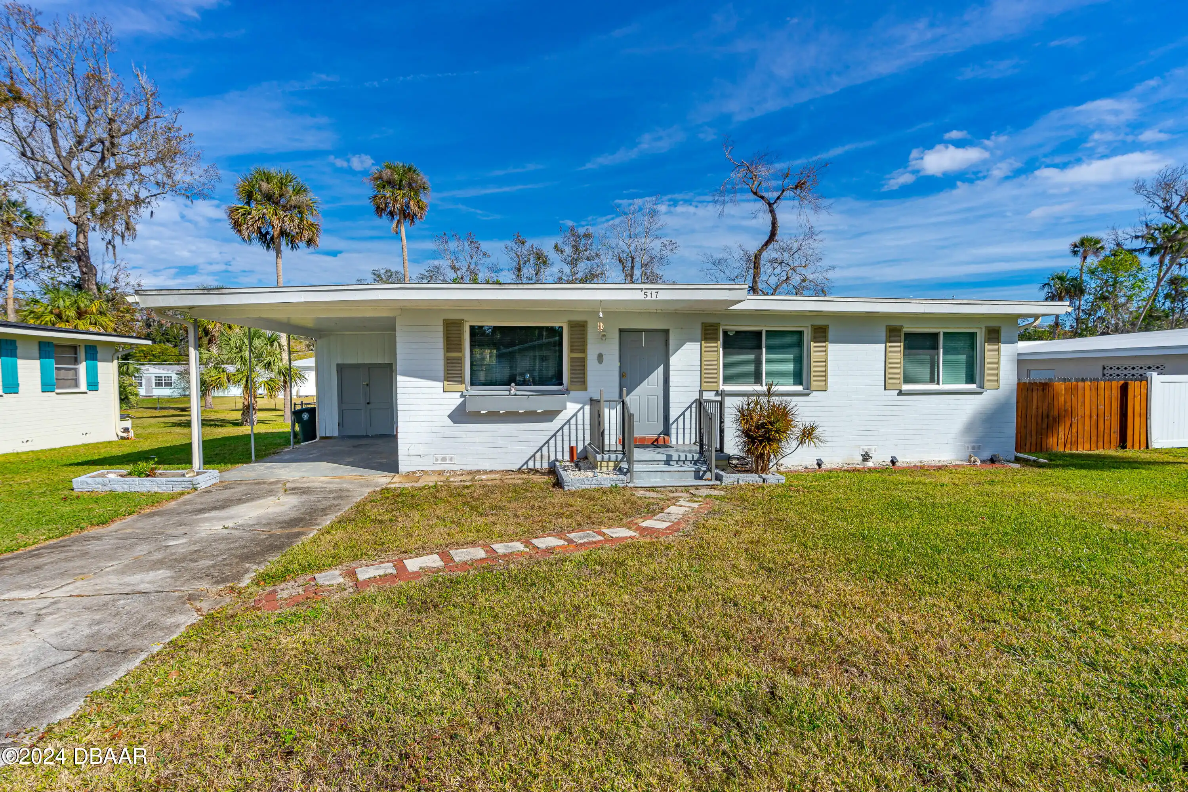Additional Information
Area Major
33 - ISB to LPGA W of 95
Area Minor
33 - ISB to LPGA W of 95
Appliances Other5
Gas Water Heater, Dishwasher, Microwave, Refrigerator, Dryer, Electric Range, Washer
Association Amenities Other2
Maintenance Grounds, Golf Course, Clubhouse, Pool4, Tennis Court(s), Fitness Center, Pool
Association Fee Includes Other4
Maintenance Grounds, Maintenance Grounds2
Bathrooms Total Decimal
2.0
Contract Status Change Date
2025-05-01
Cooling Other7
Electric, Central Air
Current Use Other10
Residential
Currently Not Used Accessibility Features YN
No
Currently Not Used Bathrooms Total
2.0
Currently Not Used Building Area Total
1927.0, 1318.0
Currently Not Used Carport YN
No, false
Currently Not Used Garage Spaces
2.0
Currently Not Used Garage YN
Yes, true
Currently Not Used Living Area Source
Public Records
Currently Not Used New Construction YN
No, false
Documents Change Timestamp
2025-05-01T20:50:05Z
Flooring Other13
Tile, Carpet
Foundation Details See Remarks2
Slab
General Property Information Association Fee
70.75
General Property Information Association Fee Frequency
Annually
General Property Information Association YN
Yes, true
General Property Information CDD Fee Amount
803.64
General Property Information CDD Fee YN
Yes
General Property Information Direction Faces
Northwest
General Property Information Directions
From LPGA Blvd South on Champions Drive Right on Tournament Drive Left on Carnival Dr Left on Gala Circle.
General Property Information Homestead YN
Yes
General Property Information List PriceSqFt
239.0
General Property Information Lot Size Dimensions
55.0 ft x 105.0 ft
General Property Information Property Attached YN2
No, false
General Property Information Senior Community YN
No, false
General Property Information Stories
1
General Property Information Waterfront YN
No, false
Heating Other16
Electric, Electric3, Central
Interior Features Other17
Pantry, Breakfast Bar, Vaulted Ceiling(s), Breakfast Nook, Split Bedrooms, Walk-In Closet(s)
Internet Address Display YN
true
Internet Automated Valuation Display YN
true
Internet Consumer Comment YN
true
Internet Entire Listing Display YN
true
Laundry Features None10
In Garage
Listing Contract Date
2025-05-01
Listing Terms Other19
Cash, FHA, Conventional, VA Loan
Location Tax and Legal Country
US
Location Tax and Legal Parcel Number
5208-01-00-0760
Location Tax and Legal Tax Annual Amount
1261.85
Location Tax and Legal Tax Legal Description4
LOT 76 LIONSPAW JUBILEE ADD PHASE B MB 47 PGS 36-38 PER OR 4869 PG 2991 PER OR 8245 PG 0566
Location Tax and Legal Tax Year
2024
Lock Box Type See Remarks
Combo
Lot Features Other18
Sprinklers In Front, Sprinklers In Rear
Lot Size Square Feet
5662.8
Major Change Timestamp
2025-05-01T20:50:03Z
Major Change Type
New Listing
Modification Timestamp
2025-05-01T20:59:27Z
Possession Other22
Close Of Escrow
Room Types Bedroom 1 Level
Main
Room Types Bedroom 2 Level
Main
Room Types Bedroom 3 Level
Main
Room Types Florida Room
true
Room Types Florida Room Level
Main
Room Types Kitchen Level
Main
Room Types Living Room
true
Room Types Living Room Level
Main
Sewer Unknown
Public Sewer
StatusChangeTimestamp
2025-05-01T20:50:03Z
Utilities Other29
Water Connected, Cable Connected, Natural Gas Connected, Electricity Connected, Sewer Connected
Water Source Other31
Public



















































