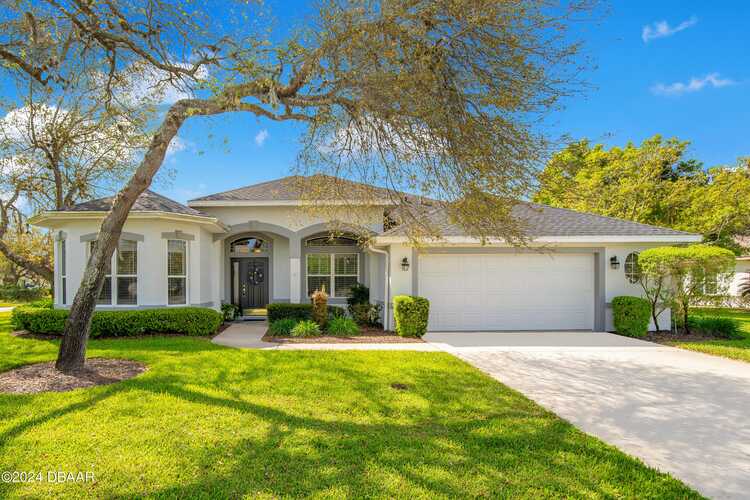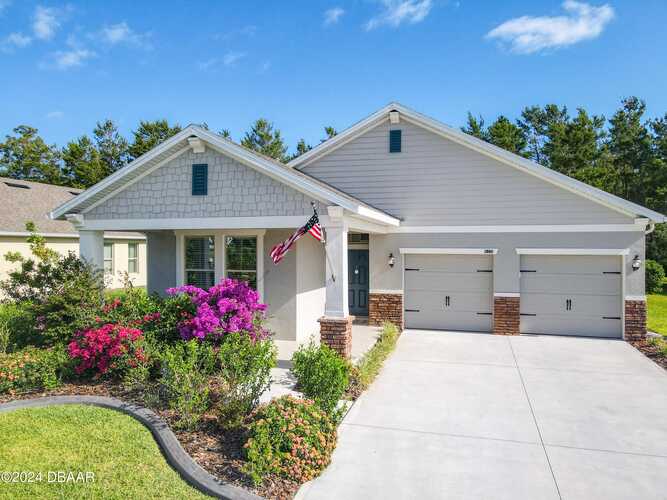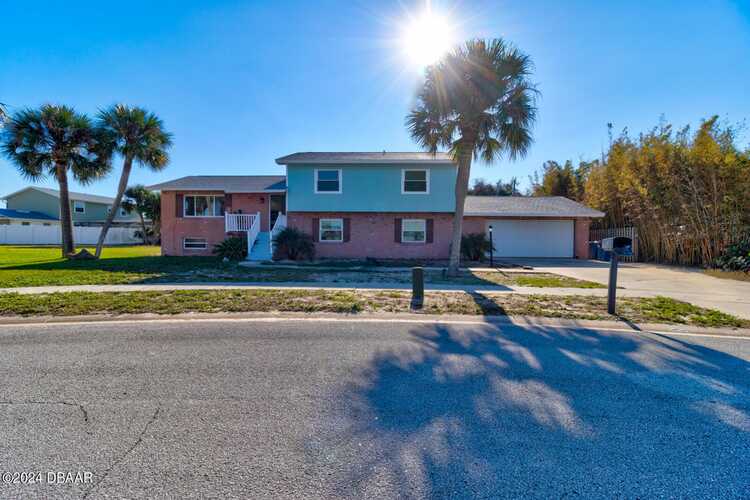Property Information | |
| 1st Floor | Slab |
|---|---|
| Acreage | 0 - 1/2 |
| Acreage | 0.23 |
| Air Conditioning | Central |
| Appliances | Cooktop, Dishwasher, Icemaker, Microwave, Refrigerator |
| Architecture | Traditional |
| Area | 42 - LPGA to Granada, W of Nova & E of 95 |
| Baths | 3.00 |
| Building | 1 Story |
| Construction | Concrete Block, Stucco |
| County | Volusia |
| Directions | Granada to Clyde Morris, S .5 mi to Cypress Trails on left |
| Floor Coverings | Carpet, Tile |
| Heating | Central, Electric |
| House Orientation | W |
| Inside | 2 Bedrooms Down, Ceiling Fans, Inside Laundry, Split Bedroom, Volume Ceiling |
| Lot Size | 120x82 |
| Miscellaneous | Homeowners Association, Security System |
| Outside | Irrigation Sprinkler, Public Bus |
| Parking | 3 Car Garage |
| Road | Paved |
| Roof | Shingle |
| Sqft - Bldg | 3200.00 |
| Sqft - Total | 2308.00 |
| Sqft Source | Property Appraiser |
| State/province | FL |
| Style | Single Family |
| Subdivision | Cypress Trail |
| Util For Land Only | City Water, Electric, Sewer |
| Water | City |
| Year Built | 2020 |
| Zip Code | 32174 |
| Zone Complies | Yes |
| Zoning | Single Family |
Room Information | |
| Porch | 2+ Porches/Decks |
| Rooms | Bedroom 1, Bedroom 2, Bedroom 3, Bedroom 4, Breakfast Nook, Dining Room, Kitchen, Living Room, Porch/Balcony, Utility Room |
| Rooms: Bedroom 1 Level | Main |
| Rooms: Bedroom 2 Level | Main |
| Rooms: Bedroom 3 Level | Main |
| Rooms: Bedroom 4 Level | Main |
| Rooms: Dining Room Level | Main |
| Rooms: Kitchen Level | Main |
| Rooms: Living Room Level | Main |
| Rooms: Porch/balcony Level | Main |
| Rooms: Utility Room Level | Main |
Financial / Legal Info | |
| As Is Cond | Yes |
| Document Count | 1 |
| Document Timestamp | 2023-12-20T13:05:52 |
| Financing | OWC - FHA/VA |
| Franchise Opt In | Yes |
| List Price | 549900.00 |
| List Price/sqft | 238.26 |
| Maint Fee Covers | Common Area |
| Maint Fee Paid | Quarterly |
| Maint Fee | 261.10 |
| Ownership Required | City |
| Special Conditions | None |
| Tax Id | 4229-18-00-0260 |



































MLS #1117359 Listing courtesy of Realty Pros Assured provided by Daytona Beach Area Association of REALTORS.



