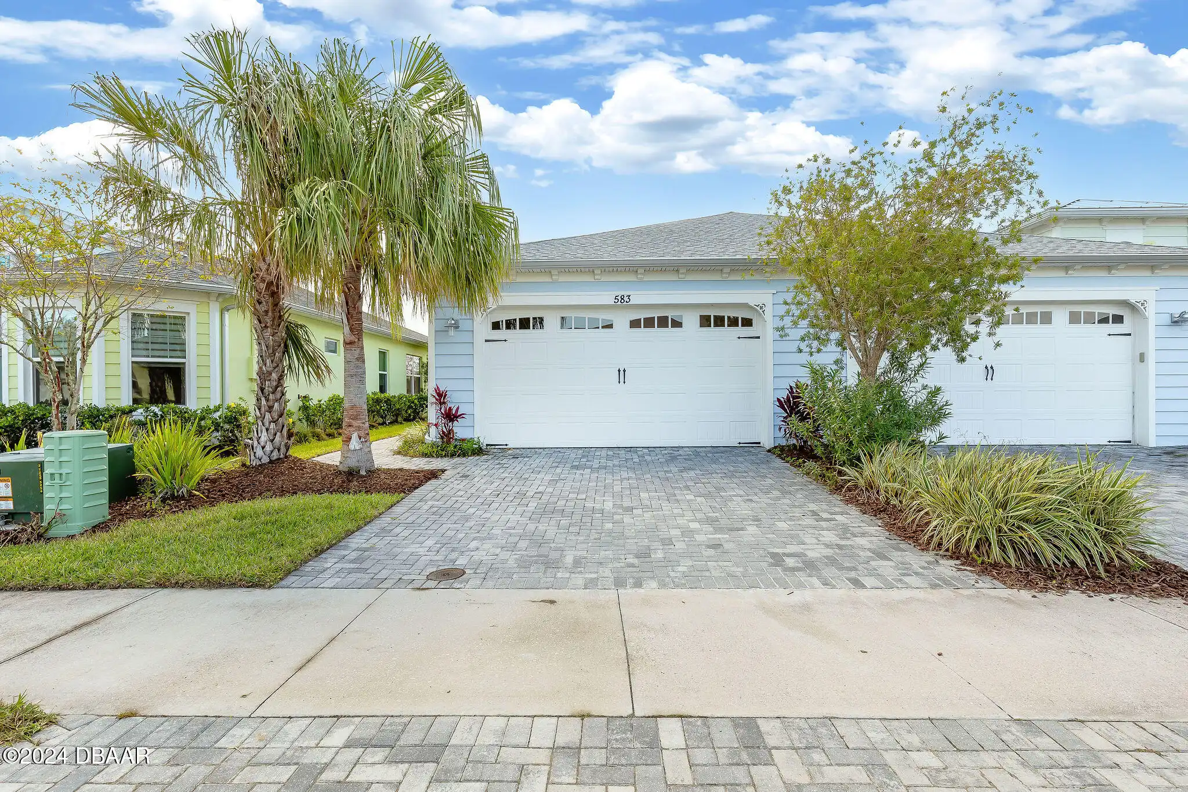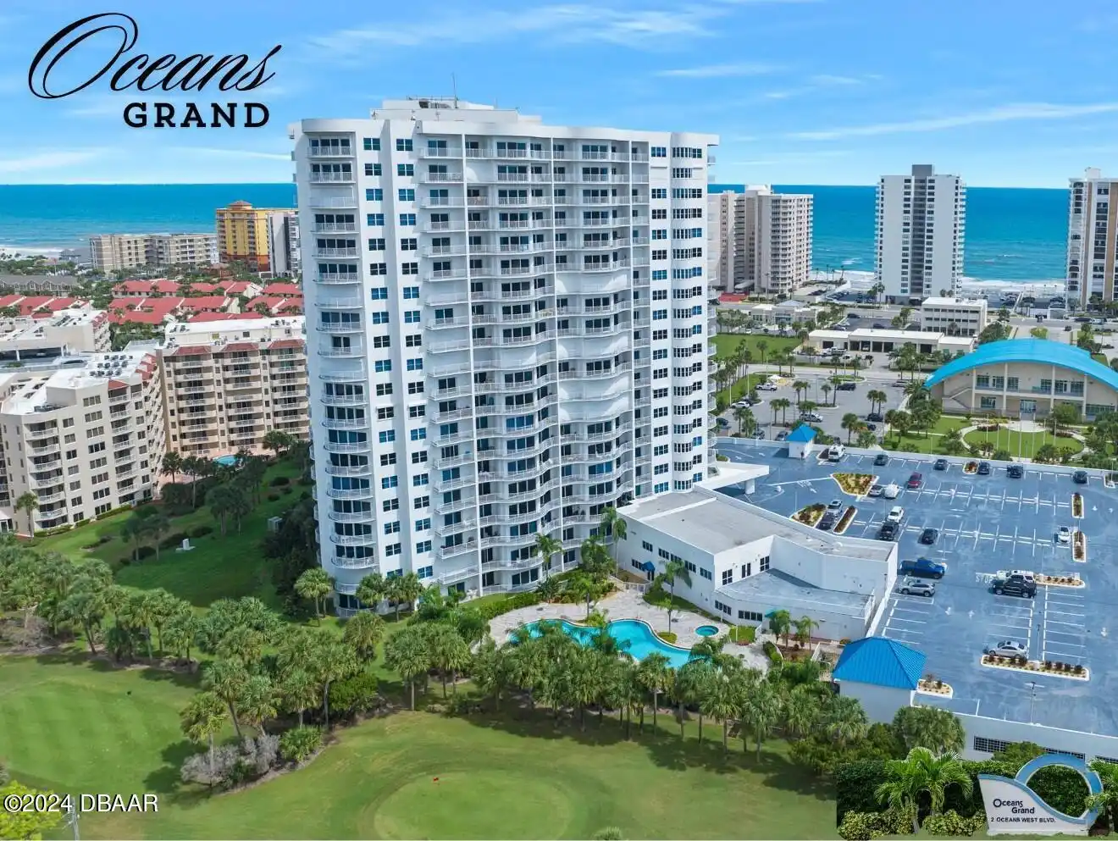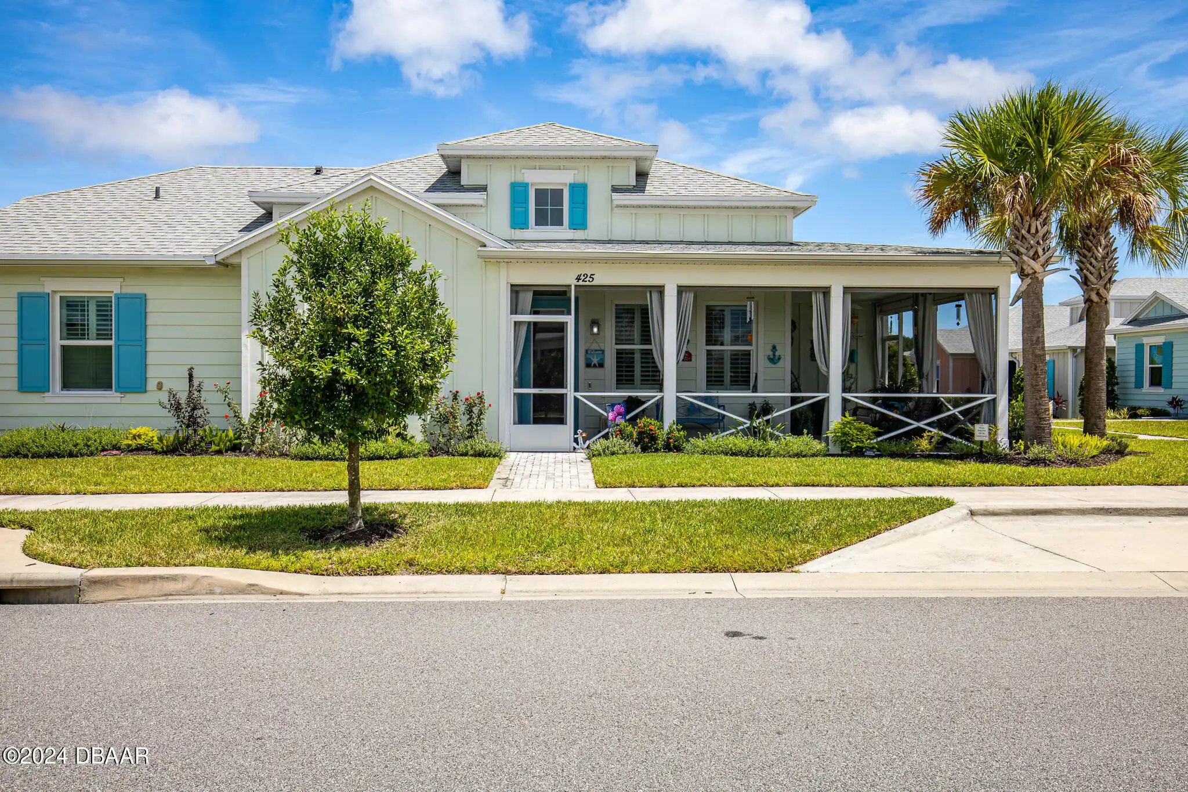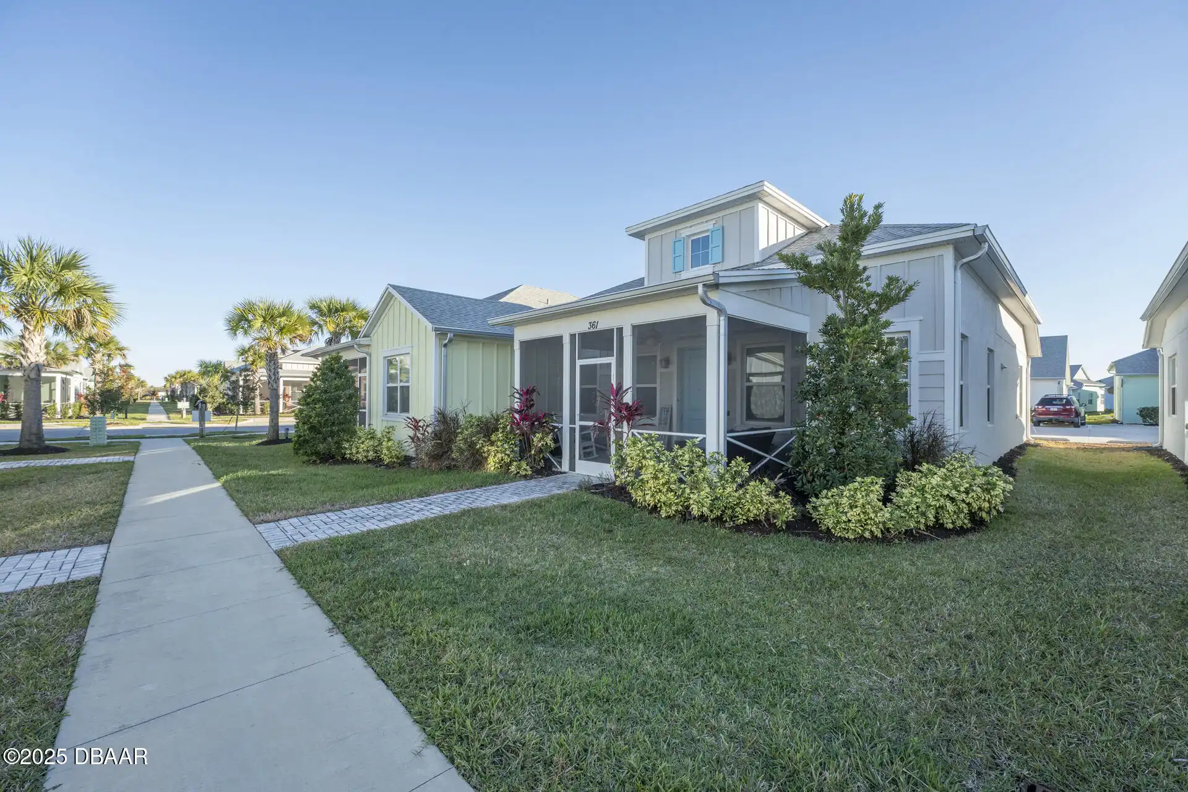Additional Information
Area Major
43 - Ormond S of Granada W of 95
Area Minor
43 - Ormond S of Granada W of 95
Appliances Other5
Electric Oven, Tankless Water Heater, Dishwasher, Microwave, Refrigerator, Dryer, Disposal, Washer
Association Amenities Other2
Other2, Dog Park, Clubhouse, Pool4, Jogging Path, Pickleball, Sauna, SpaHot Tub, Tennis Court(s), Fitness Center, Spa/Hot Tub, Security, Management - Full Time, Gated, Park, Maintenance Grounds, Pool, Barbecue, Other
Association Fee Includes Other4
Maintenance Grounds, Maintenance Grounds2, Other4, Security, Security2, Other
Bathrooms Total Decimal
2.0
Construction Materials Other8
Stucco, Block, Concrete
Contract Status Change Date
2025-04-23
Cooling Other7
Electric, Central Air
Current Use Other10
Residential, Single Family
Currently Not Used Accessibility Features YN
No
Currently Not Used Bathrooms Total
2.0
Currently Not Used Building Area Total
2164.0, 1503.0
Currently Not Used Carport YN
No, false
Currently Not Used Garage Spaces
2.0
Currently Not Used Garage YN
Yes, true
Currently Not Used Living Area Source
Builder
Currently Not Used New Construction YN
No, false
Documents Change Timestamp
2025-04-23T21:15:58Z
Foundation Details See Remarks2
Slab
General Property Information Association Fee
381.66
General Property Information Association Fee Frequency
Monthly
General Property Information Association YN
Yes, true
General Property Information CDD Fee YN
No
General Property Information Directions
LPGA to Tymber Creek Left at Greeters Gate L onto Latitude Ave R at Stop onto Island Breeze Ave Home on Right
General Property Information Furnished
Furnished
General Property Information Homestead YN
No
General Property Information List PriceSqFt
331.27
General Property Information Property Attached YN2
Yes, true
General Property Information Senior Community YN
Yes, true
General Property Information Stories
1
General Property Information Waterfront YN
No, false
Heating Other16
Heat Pump, Electric, Electric3, Central
Interior Features Other17
Pantry, Open Floorplan, Smart Home, Primary Bathroom - Shower No Tub, Ceiling Fan(s), Smart Thermostat, Split Bedrooms, Kitchen Island, Walk-In Closet(s)
Internet Address Display YN
true
Internet Automated Valuation Display YN
true
Internet Consumer Comment YN
true
Internet Entire Listing Display YN
true
Laundry Features None10
In Unit
Listing Contract Date
2025-04-23
Listing Terms Other19
Cash, Conventional, VA Loan
Location Tax and Legal Country
US
Location Tax and Legal Parcel Number
5208-04-00-0170
Location Tax and Legal Tax Annual Amount
6407.0
Location Tax and Legal Tax Legal Description4
7 & 8 15-32 LOT 17 LATITUDE AT DAYTONA BEACH PHASE I MB 58 PGS 70-85 PER OR 8550 PG 3867
Location Tax and Legal Tax Year
2024
Lock Box Type See Remarks
Combo
Lot Features Other18
Sprinklers In Front, Sprinklers In Rear
Major Change Timestamp
2025-04-23T21:15:55Z
Major Change Type
New Listing
Modification Timestamp
2025-04-23T21:24:17Z
Patio And Porch Features Wrap Around
Rear Porch, Screened
Pets Allowed Yes
Cats OK, Number Limit, Dogs OK, Yes, Breed Restrictions
Possession Other22
Close Of Escrow
Rental Restrictions 3 Months
true
Road Frontage Type Other25
Private Road
Road Surface Type Paved
Paved, Asphalt
Room Types Bedroom 1 Level
Main
Room Types Bedroom 2 Level
Main
Room Types Dining Room
true
Room Types Dining Room Level
Main
Room Types Great Room
true
Room Types Great Room Level
Main
Room Types Kitchen Level
Main
Room Types Other Room
true
Room Types Other Room Level
Main
Sewer Unknown
Public Sewer
Smart Home Features Carbon Monoxide Detector
true
Smart Home Features Programmable Thermostat
true
Smart Home Features Smoke Detector
true
Spa Features Private2
Heated, Community2, Community
StatusChangeTimestamp
2025-04-23T21:15:55Z
Utilities Other29
Water Connected, Natural Gas Connected, Electricity Connected, Cable Available, Sewer Connected
Water Source Other31
Public





































































































