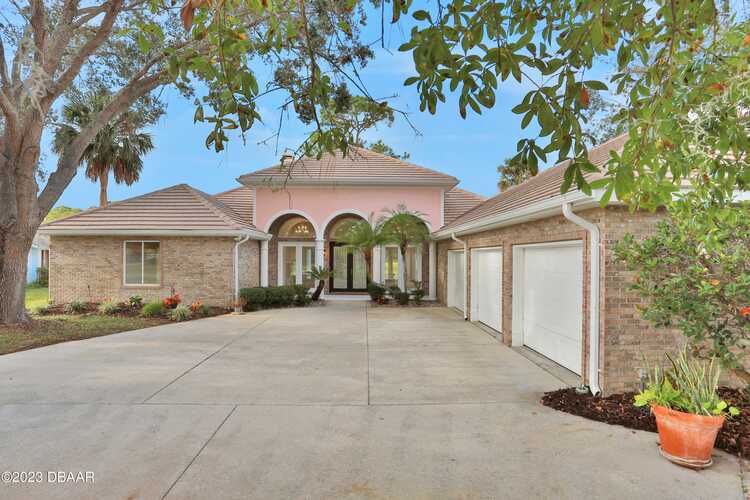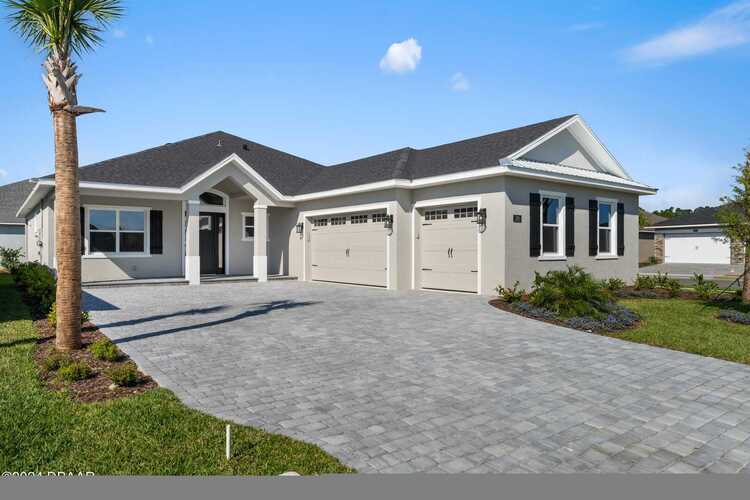Property Information | |
| 1st Floor | Slab |
|---|---|
| Acreage | 0 - 1/2 |
| Acreage | 0.11 |
| Air Conditioning | Central, Wall/Window Units |
| Appliances | Dishwasher, Dryer, Microwave, Range, Refrigerator, Washer |
| Architecture | Traditional |
| Area | 15 - Daytona Peninsula N of Seabreeze |
| Baths | 3.00 |
| Building | 2 Stories |
| Construction | Concrete Block, Frame, Stucco |
| County | Volusia |
| Directions | Head NE on E International Speedway Blvd, Left onto S Halifax Ave, Right onto Jessamine Blvd, 213 Jessamine on Left |
| Floor Coverings | Tile, Wood |
| Heating | Central, Wall/Window Units |
| House Orientation | S |
| Inside | 1 Bedroom Down, Ceiling Fans, Fireplace, Furnished, Volume Ceiling |
| Lot Size | 50x100 |
| Miscellaneous | In-Law Suite |
| Outside | Public Bus |
| Parking | Driveway Only, Oversized |
| Road | Paved |
| Roof | Rolled |
| Sqft - Bldg | 2272.00 |
| Sqft - Total | 1668.00 |
| Sqft Source | Other |
| State/province | FL |
| Style | Single Family |
| Subdivision | Curtis |
| Water | City |
| Year Built | 1923 |
| Zip Code | 32118 |
| Zoning | Single Family |
Room Information | |
| Porch | 2+ Porches/Decks, Front, Rear |
| Rooms | Bedroom 1, Bedroom 2, Bedroom 3, Dining Room, Kitchen, Living Room |
| Rooms: Bedroom 1 Level | Main |
| Rooms: Bedroom 2 Level | Main |
| Rooms: Bedroom 3 Level | Main |
| Rooms: Dining Room Level | Main |
| Rooms: Kitchen Level | Main |
| Rooms: Living Room Level | Main |
Financial / Legal Info | |
| As Is Cond | Yes |
| Document Count | 3 |
| Document Timestamp | 2024-02-29T09:35:49 |
| Financing | OWC - FHA/VA |
| List Price | 549000.00 |
| List Price/sqft | 329.14 |
| Maint Fee Paid | N/A |
| Ownership Required | City |
| Special Conditions | None |
| Tax Id | 5305-02-00-0040 |

































MLS #1120235 Listing courtesy of Geri Westfall Real Estate provided by Daytona Beach Area Association of REALTORS.



