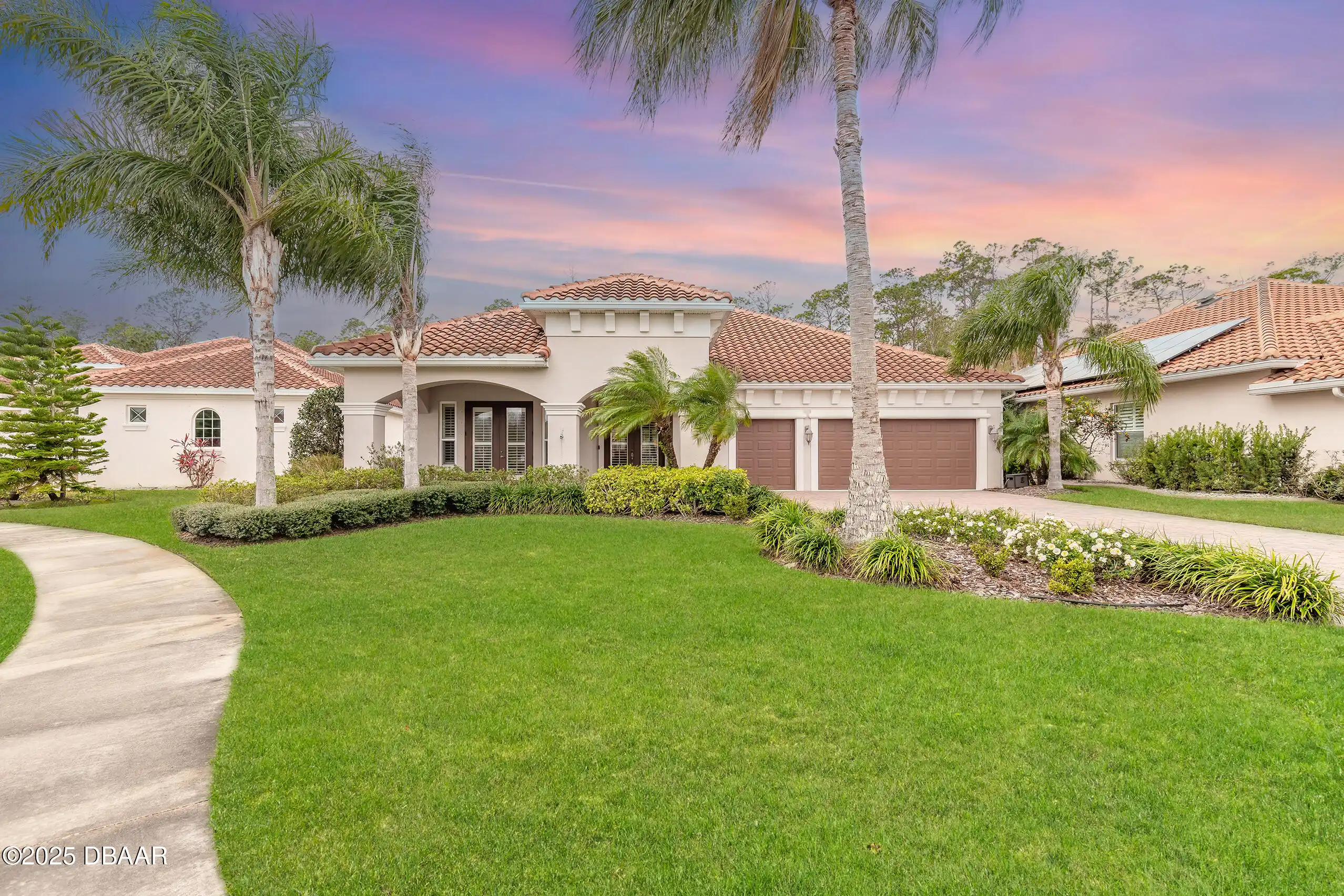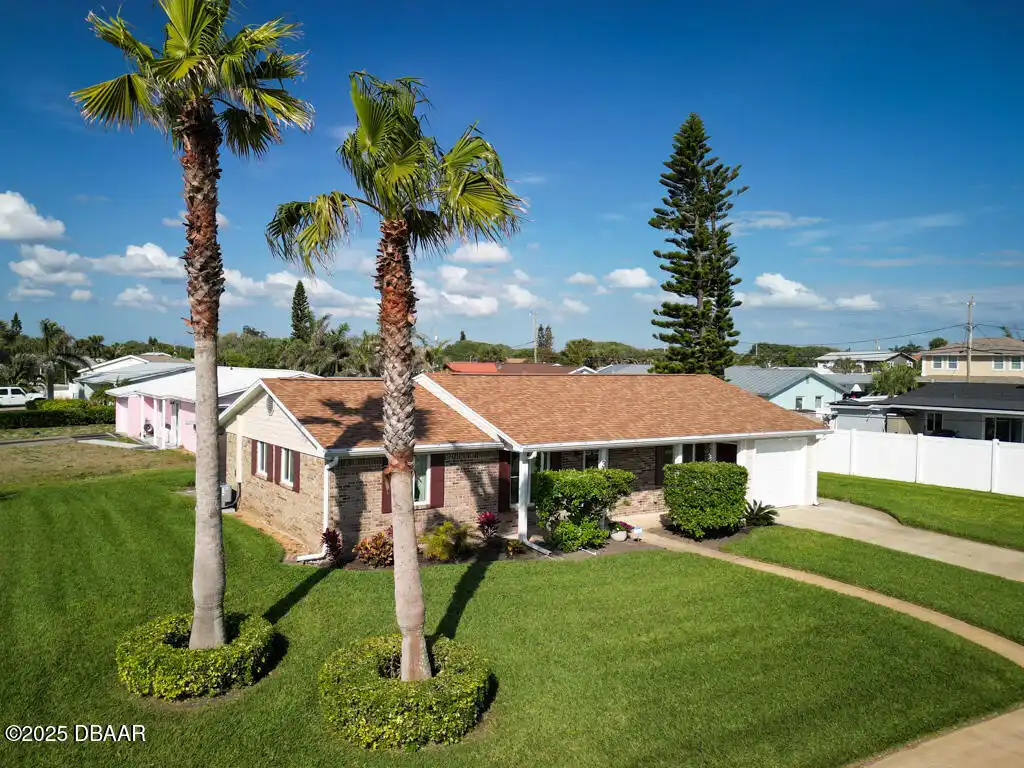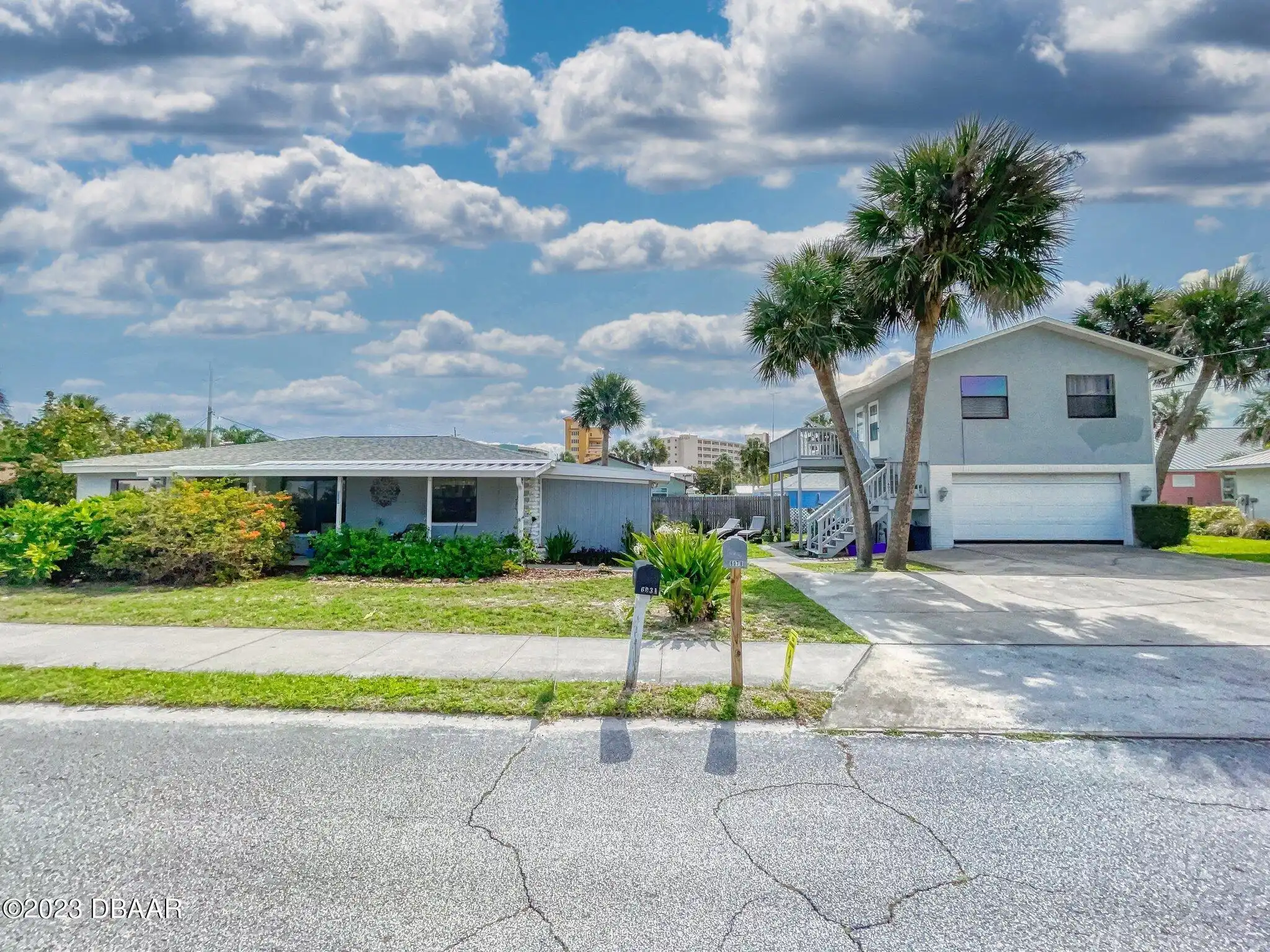Additional Information
Area Major
70 - New Smyrna Beach E of 95
Area Minor
70 - New Smyrna Beach E of 95
Appliances Other5
Electric Oven, Gas Range, Electric Water Heater, Dishwasher, Microwave, Refrigerator, Dryer, Disposal, Washer
Association Amenities Other2
Clubhouse, Basketball Court, Tennis Court(s), Boat Dock, Boat Launch, Gated
Bathrooms Total Decimal
2.0
Construction Materials Other8
Fiber Cement
Contract Status Change Date
2025-04-07
Cooling Other7
Electric, Central Air
Current Use Other10
Residential, Single Family
Currently Not Used Accessibility Features YN
No
Currently Not Used Bathrooms Total
2.0
Currently Not Used Building Area Total
2096.0
Currently Not Used Carport YN
No, false
Currently Not Used Garage Spaces
3.0
Currently Not Used Garage YN
Yes, true
Currently Not Used Living Area Source
Public Records
Currently Not Used New Construction YN
No, false
Documents Change Timestamp
2025-04-08T15:49:56Z
Fireplace Features Other12
Gas
Flooring Other13
Wood, Tile, Carpet
Foundation Details See Remarks2
Slab
General Property Information Association Fee
1300.0
General Property Information Association Fee Frequency
Annually
General Property Information Association YN
Yes, true
General Property Information CDD Fee YN
No
General Property Information Directions
Head E on 44E turn right onto S Glencoe Rd. Turn left onto Lake Waterford Blvd. Turn right onto Waterford Estates Dr. Home is on the right.
General Property Information Homestead YN
Yes
General Property Information List PriceSqFt
357.78
General Property Information Property Attached YN2
No, false
General Property Information Senior Community YN
No, false
General Property Information Stories
1
General Property Information Waterfront YN
No, false
Heating Other16
Electric, Electric3, Central
Interior Features Other17
Pantry, Breakfast Nook, Built-in Features, Ceiling Fan(s), Entrance Foyer, His and Hers Closets
Internet Address Display YN
true
Internet Automated Valuation Display YN
true
Internet Consumer Comment YN
true
Internet Entire Listing Display YN
true
Laundry Features None10
Sink, In Unit
Listing Contract Date
2025-04-07
Listing Terms Other19
Cash, Conventional, VA Loan
Location Tax and Legal Country
US
Location Tax and Legal Parcel Number
7336-02-00-20N0
Location Tax and Legal Tax Annual Amount
6017.53
Location Tax and Legal Tax Legal Description4
LOT 20N LAKE WATERFORD ESTATES UNIT II MB 45 PGS 140-142 INC PER OR 4701 PGS 4630-4631 PER OR 6113 PGS 4246-4248 INC PER OR 6113 PGS 4249-4250 PER OR 6738 PG 2489 PER OR 7406 PG 3671 PER OR 7698 PG 2254
Location Tax and Legal Tax Year
2024
Location Tax and Legal Zoning Description
Residential
Lock Box Type See Remarks
Supra
Lot Features Other18
Sprinklers In Front, Sprinklers In Rear, Wooded
Lot Size Square Feet
103237.2
Major Change Timestamp
2025-04-08T01:06:43Z
Major Change Type
New Listing
Modification Timestamp
2025-04-19T00:38:55Z
Patio And Porch Features Wrap Around
Porch, Front Porch, Rear Porch, Screened, Patio, Side Porch, Covered2, Covered
Pets Allowed Yes
Cats OK, Dogs OK
Possession Other22
Close Of Escrow
Road Frontage Type Other25
Private Road
Road Surface Type Paved
Paved
Room Types Bedroom 1 Level
Main
Room Types Bedroom 2 Level
Main
Room Types Bedroom 3 Level
Main
Room Types Dining Room
true
Room Types Dining Room Level
Main
Room Types Kitchen Level
Main
Room Types Living Room
true
Room Types Living Room Level
Main
Room Types Other Room
true
Room Types Other Room Level
Main
Security Features Other26
Security Gate
StatusChangeTimestamp
2025-04-08T01:06:42Z
Utilities Other29
Water Connected, Electricity Connected, Cable Available
Water Source Other31
Public












































