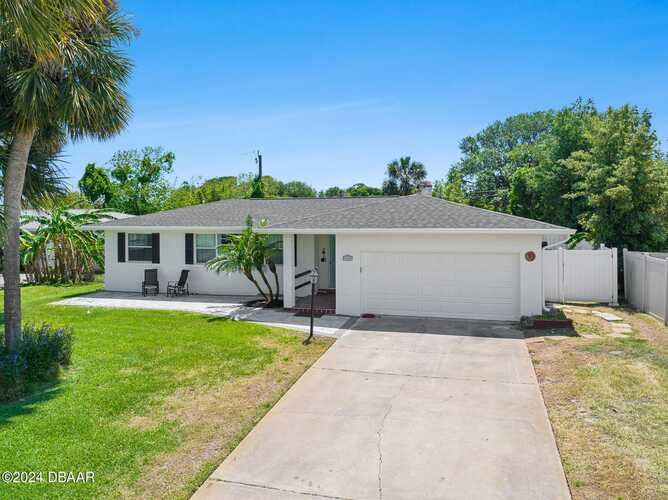Property Information | |
| 1st Floor | Slab |
|---|---|
| Acreage | 0 - 1/2 |
| Acreage | 0.20 |
| Air Conditioning | Central, Heat Pump |
| Appliances | Dishwasher, Dryer, Microwave, Range, Refrigerator, Washer |
| Architecture | Ranch |
| Area | 18 - Ormond-By-The-Sea |
| Baths | 2.00 |
| Building | 1 Story |
| Construction | Cement Siding, Concrete Block |
| County | Volusia |
| Directions | Granada Blvd to John Anderson dr, turn left and house will be on the right a few miles down. |
| Floor Coverings | Luxury Vinyl, Tile |
| Heating | Heat Pump |
| Inside | Ceiling Fans, Split Bedroom |
| Location | W |
| Lot Size | 80x110 |
| Outside | Fenced Yard, Irrigation Sprinkler, Irrigation Well |
| Parking | 1 Car Garage |
| Pool | Inground Private |
| Road | Paved |
| Roof | Shingle |
| Sqft - Bldg | 1834.00 |
| Sqft - Total | 1502.00 |
| Sqft Source | Measured |
| State/province | FL |
| Style | Single Family |
| Subdivision | John Anderson Homes |
| Unit Floor | 1 |
| Water | City |
| Year Built | 1956 |
| Zip Code | 32176 |
| Zoning | Single Family |
Room Information | |
| Porch | Patio |
| Rooms | Bedroom 1, Bedroom 2, Bedroom 3, Dining Room, Kitchen, Living Room |
| Rooms: Bedroom 1 Level | Main |
| Rooms: Bedroom 2 Level | Main |
| Rooms: Bedroom 3 Level | Main |
| Rooms: Dining Room Level | Main |
| Rooms: Kitchen Level | Main |
| Rooms: Living Room Level | Main |
Financial / Legal Info | |
| Document Count | 2 |
| Document Timestamp | 2023-12-05T16:05:54 |
| Financing | OWC - FHA/VA, OWC - Seller Financing |
| Franchise Opt In | Yes |
| List Price | 565000.00 |
| List Price/sqft | 376.17 |
| Maint Fee Paid | N/A |
| Ownership Required | Septic |
| Special Conditions | None |
| Tax Id | 3234-06-00-0130 |






































MLS #1116904 Listing courtesy of RE/MAX Signature provided by Daytona Beach Area Association of REALTORS.



