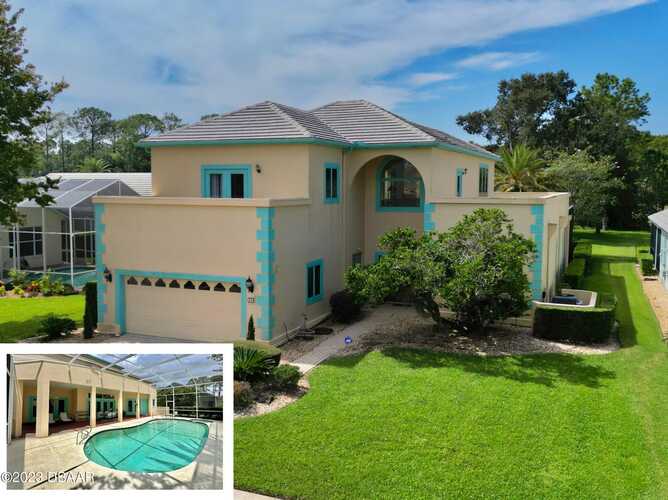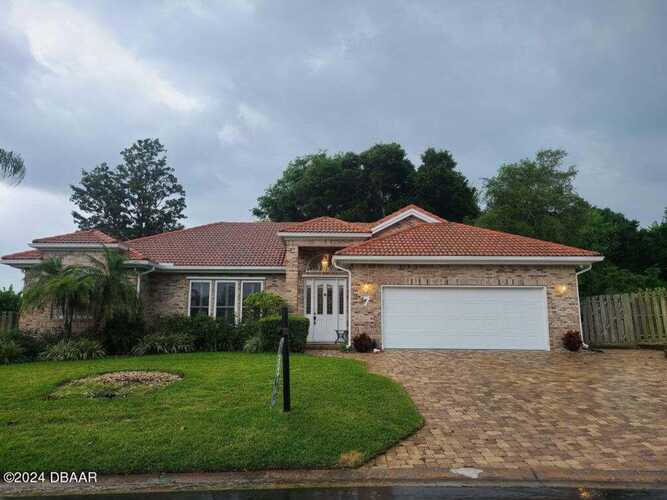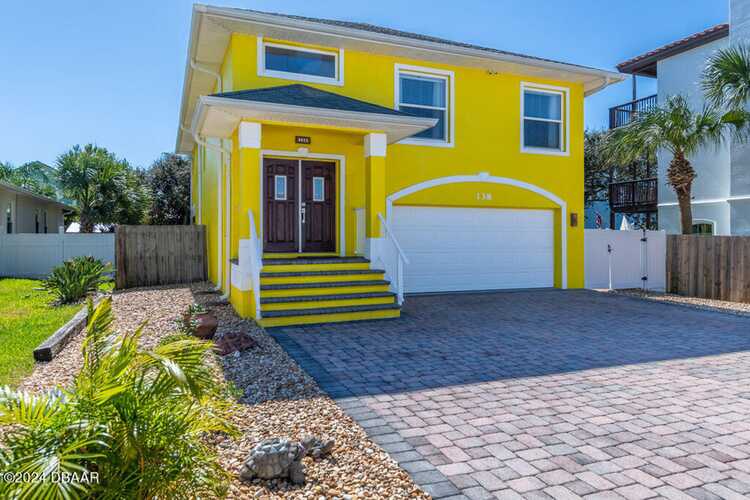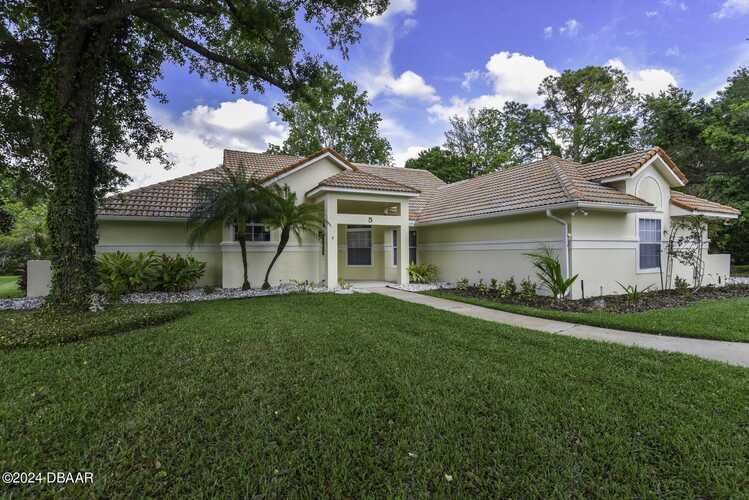Property Information | |
| 1st Floor | Slab |
|---|---|
| Acreage | 0 - 1/2 |
| Acreage | 0.23 |
| Air Conditioning | Central, Heat Pump |
| Appliances | Cooktop, Dishwasher, Disposal, Microwave |
| Architecture | Mediterranean |
| Area | 48 - Ormond Beach W of 95, N of 40 |
| Baths | 3.00 |
| Building | 1 Story |
| Condo Unit # | HUNTER'S RIDGE HOMEOWNERS ASSOCIATION OF EAST FLORIDA, INC. |
| Construction | Concrete Block, Stucco |
| County | Volusia |
| Directions | SR 40 west to Tymber Creek Rd, turn on Tymber Creek, going north to Airport Rd, make left, going west to Briargate Look |
| Floor Coverings | Carpet, Tile |
| Harbormaster | Yes |
| Heating | Central, Electric, Heat Pump |
| House Orientation | S |
| Inside | Accessibility, Fireplace, Inside Laundry, Network Wiring, Split Bedroom, Volume Ceiling |
| Land | Cul-De-Sac |
| Location | S |
| Lot Size | 70x144 |
| Miscellaneous | Home Warranty, Homeowners Association, Security System |
| Outside | Irrigation Sprinkler |
| Parking | 2 Car Garage, Oversized |
| Pool | Inground Community |
| Road | Paved |
| Roof | Tile |
| Sqft - Bldg | 3420.00 |
| Sqft - Total | 2401.00 |
| Sqft Source | Builder |
| State/province | FL |
| Style | Single Family |
| Subdivision | Hunters Ridge |
| Water | City |
| Year Built | 2023 |
| Zip Code | 32174 |
| Zoning | Single Family |
Room Information | |
| Porch | Front, Rear |
| Rooms | Bedroom 1, Kitchen, Media Room |
| Rooms: Bedroom 1 Level | Main |
| Rooms: Kitchen Level | Main |
| Rooms: Media Room Level | Main |
Financial / Legal Info | |
| Document Count | 2 |
| Document Timestamp | 2024-01-12T10:02:30 |
| List Price | 622000.00 |
| List Price/sqft | 259.06 |
| Maint Fee Covers | Clubhouse, Common Area, Pool |
| Maint Fee Paid | Quarterly |
| Maint Fee | 230.00 |
| Ownership Required | City |
| Special Conditions | Agent Owned |
| Tax Id | 4123-07-00-0030 |
























MLS #1117753 Listing courtesy of Fretwell Realty Inc. provided by Daytona Beach Area Association of REALTORS.



