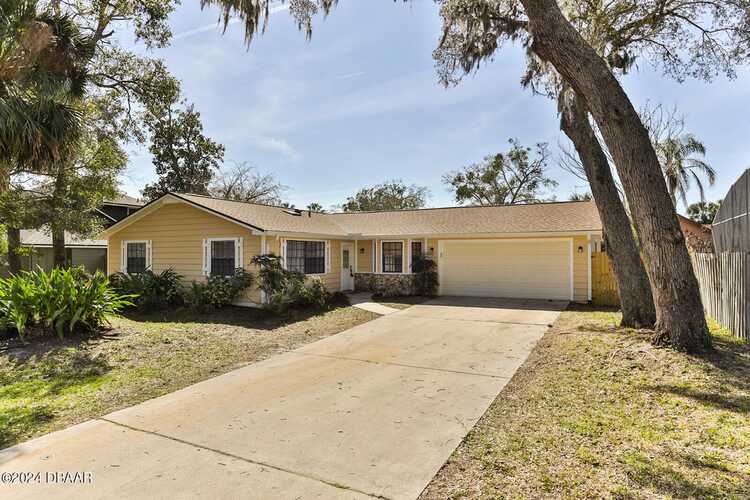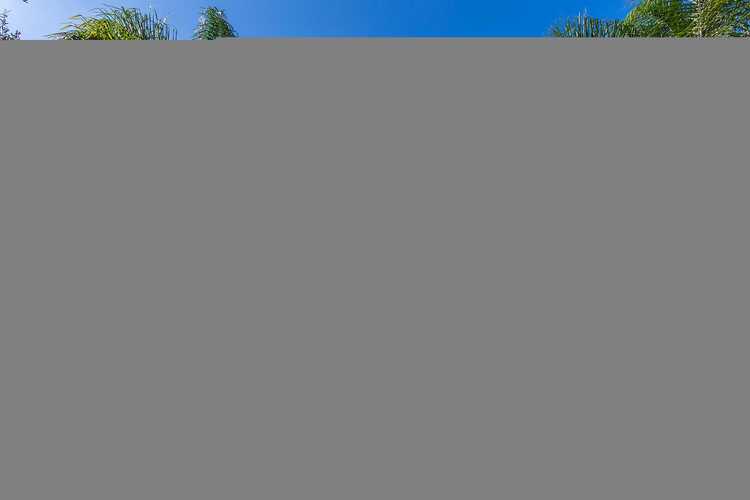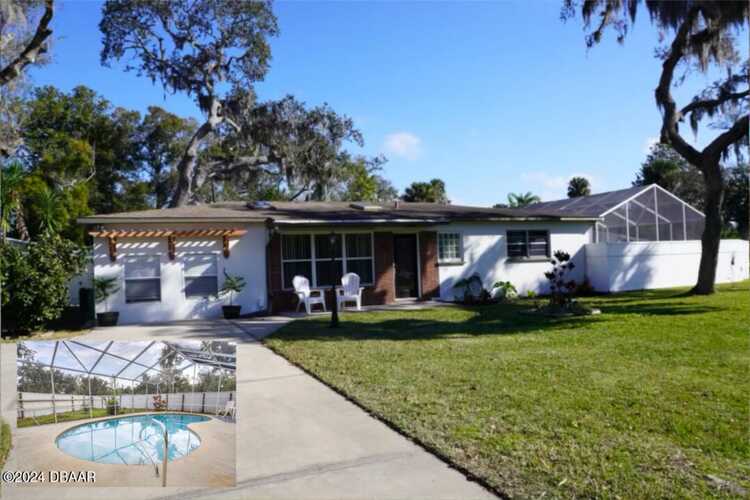Property Information | |
| 1st Floor | Slab |
|---|---|
| Acreage | 0 - 1/2 |
| Acreage | 0.19 |
| Air Conditioning | Central, Heat Pump |
| Architecture | Traditional |
| Area | 46 - Ormond N of Tomoka River, E of US1 |
| Baths | 2.00 |
| Building | 1 Story |
| Construction | Concrete Block, Stucco |
| County | Volusia |
| Directions | From 417N to 55A - I4 E to I-94N to exit 273 US 1 S. Turn L onto US-1 S. Turn L on Broadway Ave/Plantation Oaks Blvd |
| Floor Coverings | Carpet, Tile |
| Heating | Central, Electric, Heat Pump |
| Lot Size | 50x125 |
| Miscellaneous | Under Construction |
| Outside | Irrigation Sprinkler |
| Parking | 2 Car Garage, Attached |
| Pool | Inground Community |
| Road | Paved |
| Roof | Shingle |
| Sqft - Bldg | 2241.00 |
| Sqft - Total | 1828.00 |
| Sqft Source | Builder |
| State/province | FL |
| Style | Single Family |
| Subdivision | Not On The List |
| Util For Land Only | City Water, Electric, Sewer |
| Water | City |
| Year Built | 2024 |
| Zip Code | 32174 |
Room Information | |
| Porch | Patio |
| Rooms | Bedroom 1, Bedroom 2, Bedroom 3, Bedroom 4, Dining Room, Kitchen, Living Room, Patio/Deck |
| Rooms: Bedroom 1 Level | Main |
| Rooms: Bedroom 2 Level | Main |
| Rooms: Bedroom 3 Level | Main |
| Rooms: Dining Room Level | Main |
| Rooms: Kitchen Level | Main |
| Rooms: Living Room Level | Main |
| Rooms: Patio/deck Level | Main |
Financial / Legal Info | |
| Document Count | 1 |
| Document Timestamp | 2024-04-03T09:37:19 |
| List Price | 399990.00 |
| List Price/sqft | 218.81 |
| Maint Fee Covers | Common Area |
| Maint Fee Paid | Monthly |
| Maint Fee | 125.00 |
| Ownership Required | City |
| Special Conditions | None |
| Tax Id | 3124-01-00-0080 |
































MLS #1121724 Listing courtesy of D R Horton Realty of Central Florida provided by Daytona Beach Area Association of REALTORS.



