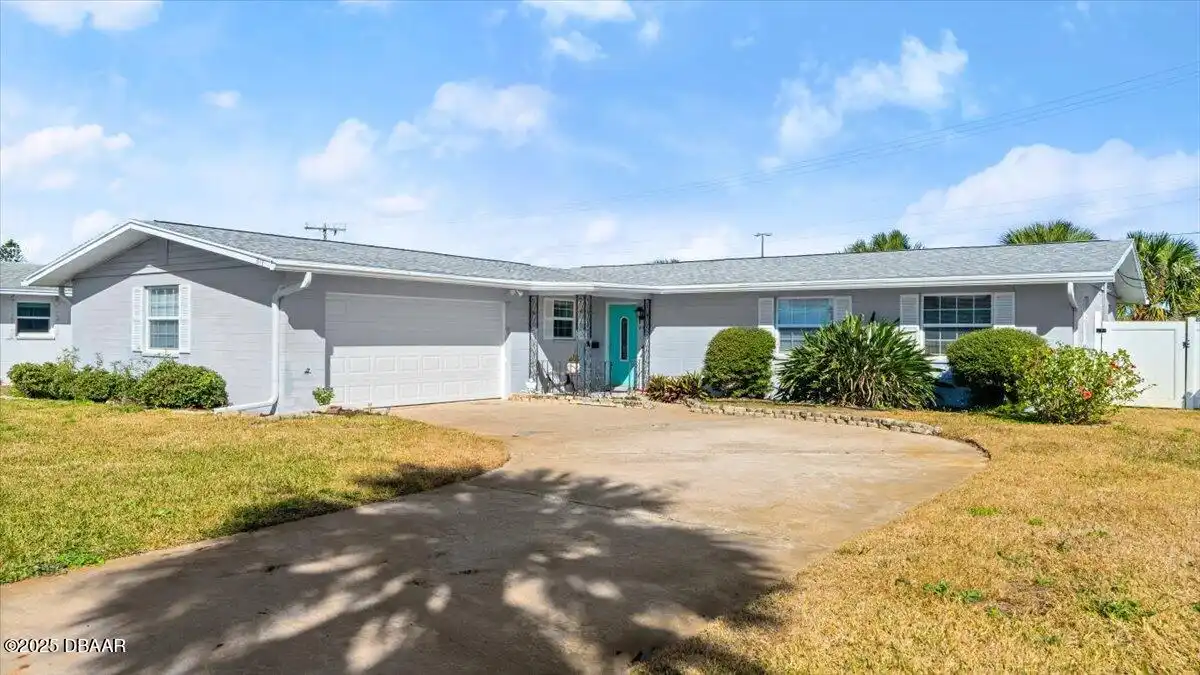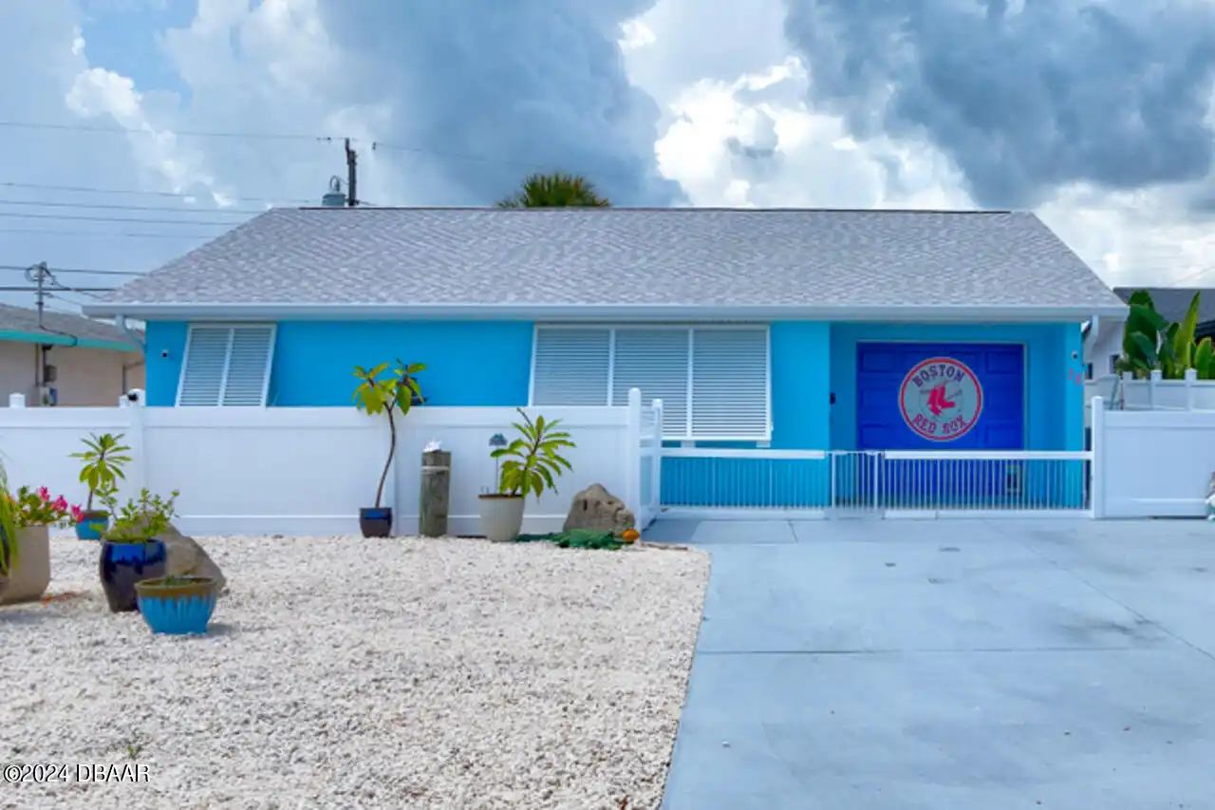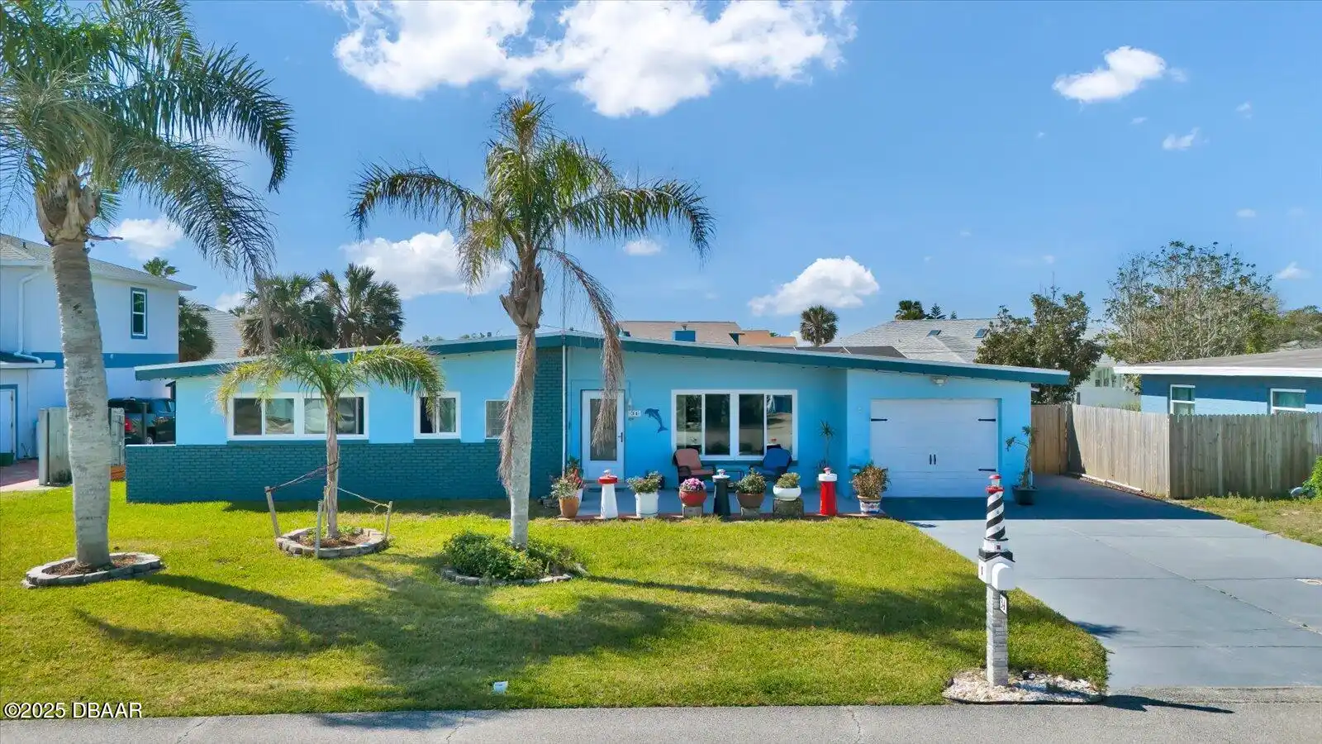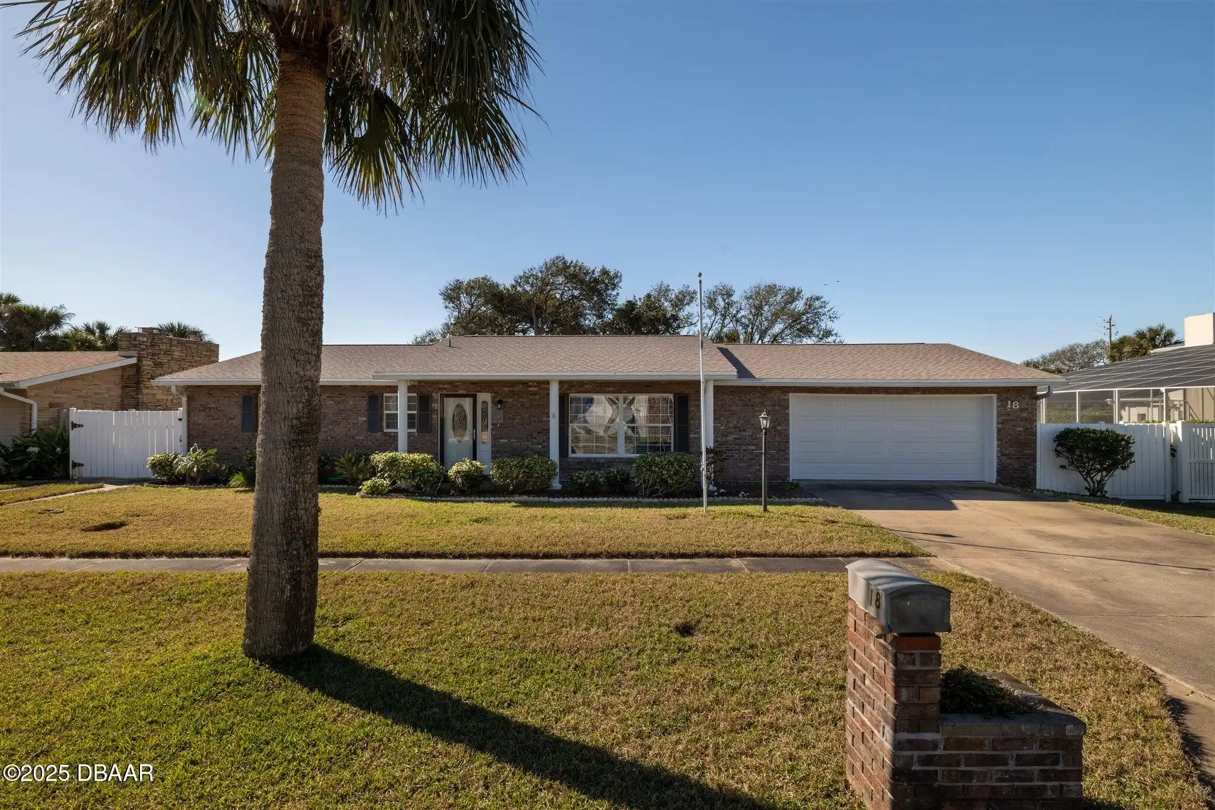Additional Information
Area Major
47 - Plantation Bay Halifax P Sugar Mill
Area Minor
47 - Plantation Bay Halifax P Sugar Mill
Appliances Other5
Dishwasher, Other5, Microwave, Refrigerator, Dryer, Washer, Other
Association Amenities Other2
Golf Course, Pool4, Tennis Court(s), Fitness Center, Pool
Bathrooms Total Decimal
2.0
Construction Materials Other8
Stucco, Block, Concrete
Contract Status Change Date
2025-04-24
Cooling Other7
Central Air
Current Use Other10
Residential, Single Family
Currently Not Used Accessibility Features YN
No
Currently Not Used Bathrooms Total
2.0
Currently Not Used Building Area Total
3156.0, 2168.0
Currently Not Used Carport YN
No, false
Currently Not Used Garage Spaces
2.0
Currently Not Used Garage YN
Yes, true
Currently Not Used Living Area Source
Public Records
Currently Not Used New Construction YN
No, false
Documents Change Timestamp
2025-04-24T17:12:15Z
Exterior Features Other11
Other11, Other
Flooring Other13
Vinyl, Tile, Carpet
Foundation Details See Remarks2
Slab
General Property Information Association Fee
195.0
General Property Information Association Fee Frequency
Quarterly
General Property Information Association YN
Yes, true
General Property Information CDD Fee YN
No
General Property Information Direction Faces
North
General Property Information Directions
I95-Exit 278 East on Old Dixie Hwy.-Right on Acoma-2nd Left on Killarney Left on Londonderry Left on Down Right on Antrim
General Property Information Homestead YN
Yes
General Property Information List PriceSqFt
228.32
General Property Information Property Attached YN2
No, false
General Property Information Senior Community YN
No, false
General Property Information Stories
1
General Property Information Waterfront YN
No, false
Interior Features Other17
Open Floorplan, Primary Bathroom -Tub with Separate Shower, Vaulted Ceiling(s), Built-in Features, Ceiling Fan(s), Kitchen Island, Walk-In Closet(s)
Internet Address Display YN
true
Internet Automated Valuation Display YN
true
Internet Consumer Comment YN
true
Internet Entire Listing Display YN
true
Laundry Features None10
In Unit
Listing Contract Date
2025-04-24
Listing Terms Other19
Cash, FHA, Conventional, VA Loan
Location Tax and Legal Country
US
Location Tax and Legal Parcel Number
3137-14-00-0290
Location Tax and Legal Tax Annual Amount
4176.93
Location Tax and Legal Tax Legal Description4
LOT 29 HALIFAX PLANTATION UNIT II SEC B LOT 1 REPLAT MB 46 PGS 132-136 INC PER OR 4814 PG 4131 PER OR 6823 PG 0816 PER OR 7684 PG 3375 PER OR 7684 PG 3376 PER OR 7892 PG 3594 PER OR 7892 PG 3598
Location Tax and Legal Tax Year
2024
Lock Box Type See Remarks
Combo
Lot Size Square Feet
16870.79
Major Change Timestamp
2025-04-24T17:12:14Z
Major Change Type
New Listing
Modification Timestamp
2025-04-24T17:22:04Z
Patio And Porch Features Wrap Around
Screened, Patio, Covered2, Covered
Possession Other22
Close Of Escrow
Road Surface Type Paved
Paved, Asphalt
Room Types Bedroom 1 Level
Main
Room Types Kitchen Level
Main
Sewer Unknown
Public Sewer
StatusChangeTimestamp
2025-04-24T17:12:13Z
Utilities Other29
Water Connected, Cable Connected, Electricity Connected, Sewer Connected
Water Source Other31
Public







































