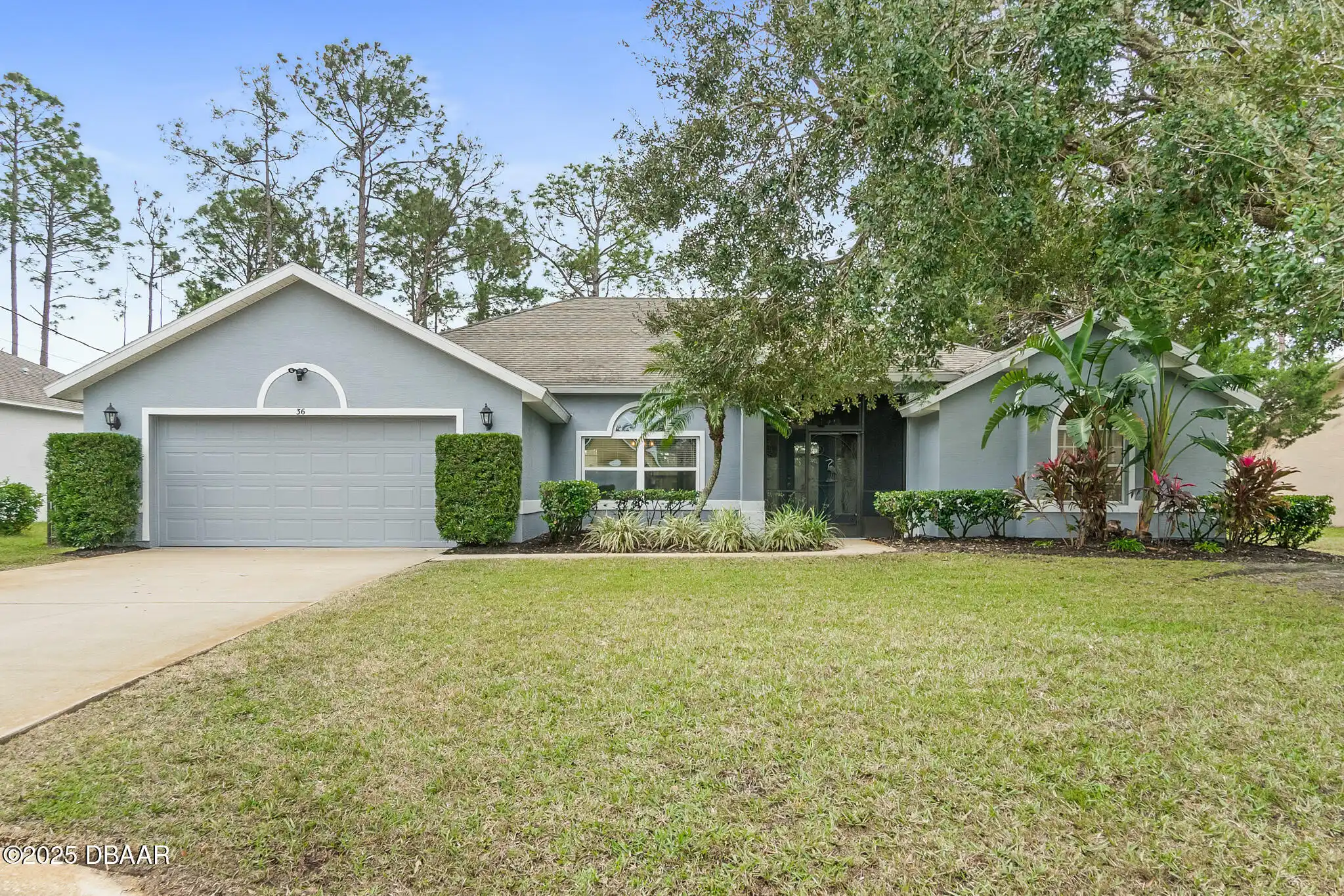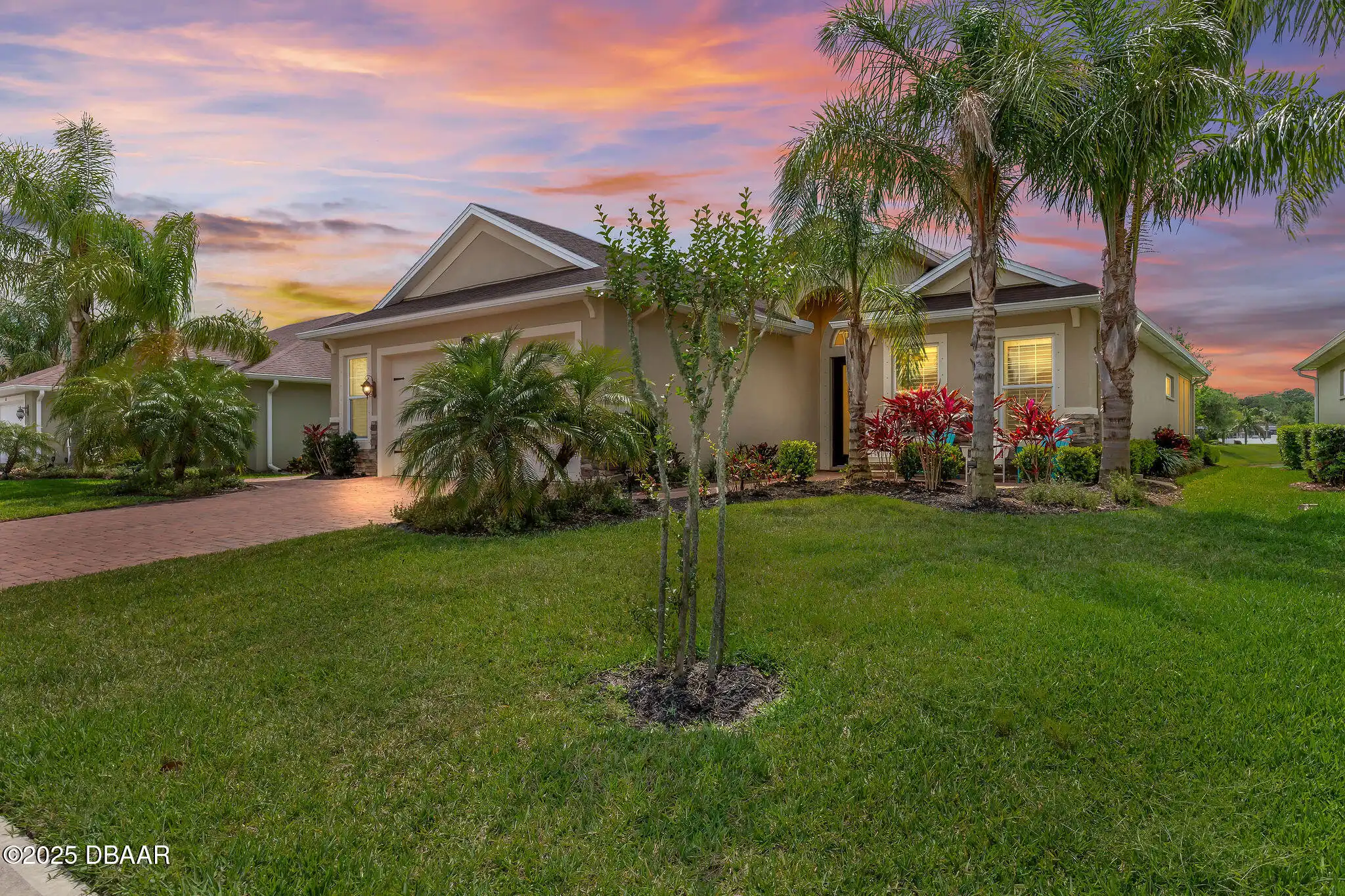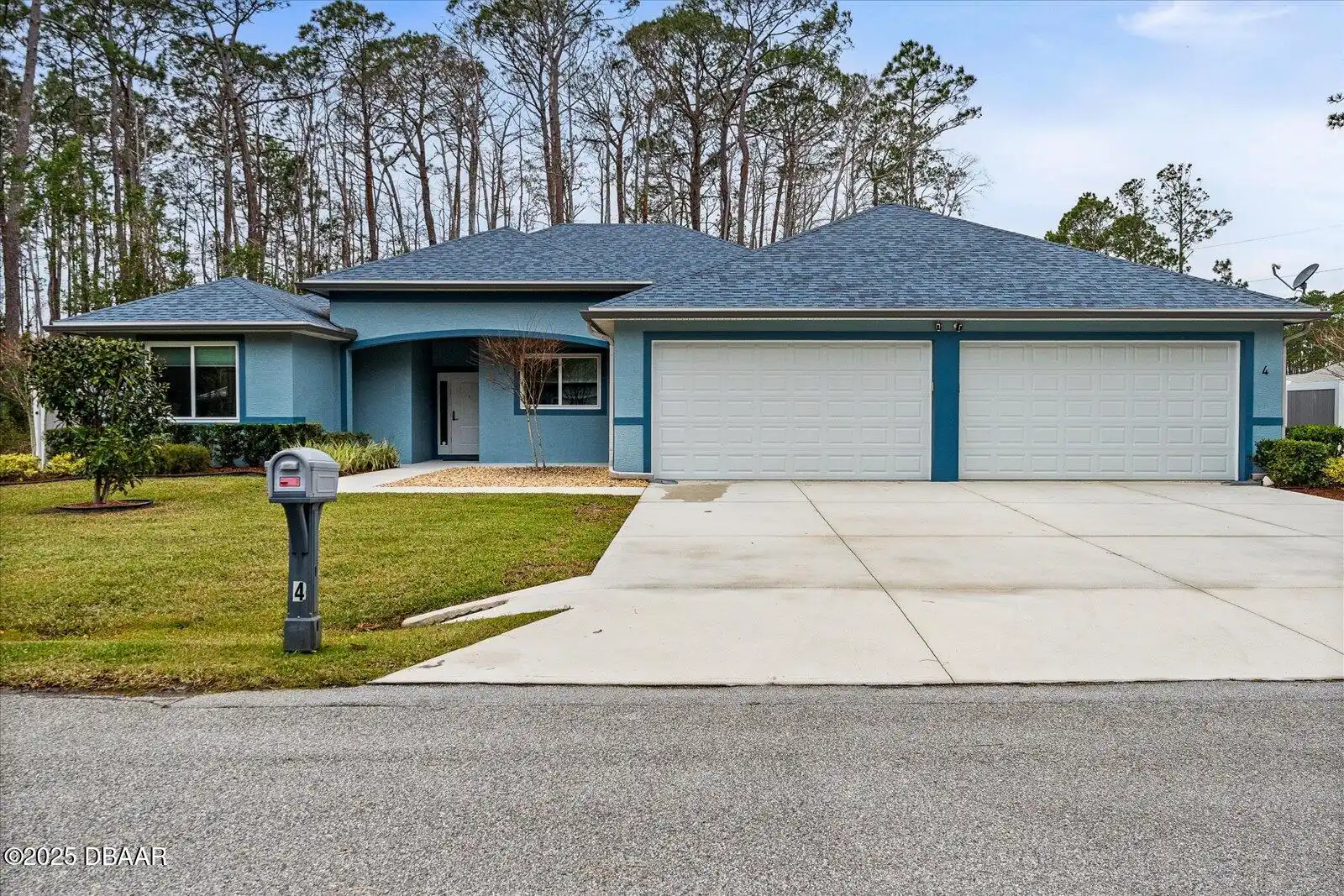Additional Information
Area Major
60 - Palm Coast
Area Minor
60 - Palm Coast
Appliances Other5
Electric Water Heater, Dishwasher, Microwave, Refrigerator, Dryer, Disposal, Electric Range, Washer
Bathrooms Total Decimal
2.0
Construction Materials Other8
Stucco, Block
Contract Status Change Date
2025-03-14
Cooling Other7
Electric, Central Air
Current Use Other10
Single Family
Currently Not Used Accessibility Features YN
No
Currently Not Used Bathrooms Total
2.0
Currently Not Used Building Area Total
2897.0, 2258.0
Currently Not Used Carport YN
No, false
Currently Not Used Garage Spaces
2.0
Currently Not Used Garage YN
Yes, true
Currently Not Used Living Area Source
Public Records
Currently Not Used New Construction YN
No, false
Documents Change Timestamp
2025-03-14T20:25:46Z
Foundation Details See Remarks2
Block3, Block, Slab
General Property Information Association YN
No, false
General Property Information CDD Fee YN
No
General Property Information Directions
From I95 N take exit 284 toward Bunnell onto SR-100W (E Moody Blvd) Go 2.7 miles. urn right on Belle Terre Pkwy. Go 1 mile. Turn left on Easthampton Blvd. .7 miles to Eric Dr. turn right. Turn left on Edgewater Drive. Turn right onto Edgerly Ln for 305 ft. Turn left on Edgemont Ln.
General Property Information Furnished
Negotiable
General Property Information List PriceSqFt
252.44
General Property Information Property Attached YN2
No, false
General Property Information Senior Community YN
No, false
General Property Information Stories
1
General Property Information Waterfront YN
No, false
Heating Other16
Electric, Electric3, Central
Interior Features Other17
Breakfast Bar, Eat-in Kitchen, Open Floorplan, Primary Bathroom - Shower No Tub, Vaulted Ceiling(s), Entrance Foyer, Split Bedrooms, His and Hers Closets, Kitchen Island, Walk-In Closet(s)
Internet Address Display YN
true
Internet Automated Valuation Display YN
true
Internet Consumer Comment YN
false
Internet Entire Listing Display YN
true
Listing Contract Date
2025-03-14
Listing Terms Other19
Cash, FHA, Conventional
Location Tax and Legal Country
US
Location Tax and Legal Parcel Number
07-11-31-7034-01210-0020
Location Tax and Legal Tax Annual Amount
6717.0
Location Tax and Legal Tax Legal Description4
PALM COAST SECTION 34 BLOCK 00121 LOT 0002 SUBDIVISION COMPLETION YEAR 1982 OR 325 PG 624 OR 822/723 OR 1922/612
Location Tax and Legal Tax Year
2024
Lock Box Type See Remarks
Combo
Lot Size Square Feet
10018.8
Major Change Timestamp
2025-03-14T16:48:44Z
Major Change Type
New Listing
Modification Timestamp
2025-04-09T17:10:05Z
Patio And Porch Features Wrap Around
Front Porch, Rear Porch, Patio, Covered2, Covered
Pets Allowed Yes
Cats OK, Dogs OK
Possession Other22
Close Of Escrow
Property Condition UpdatedRemodeled
Updated/Remodeled, UpdatedRemodeled
Road Frontage Type Other25
City Street
Room Types Bedroom 1 Level
Main
Room Types Kitchen Level
Main
Security Features Other26
Smoke Detector(s)
Sewer Unknown
Public Sewer
Smart Home Features Irrigation
true
StatusChangeTimestamp
2025-03-14T16:48:44Z
Utilities Other29
Water Connected, Electricity Connected, Cable Available, Sewer Connected
Water Source Other31
Well, Public


































































