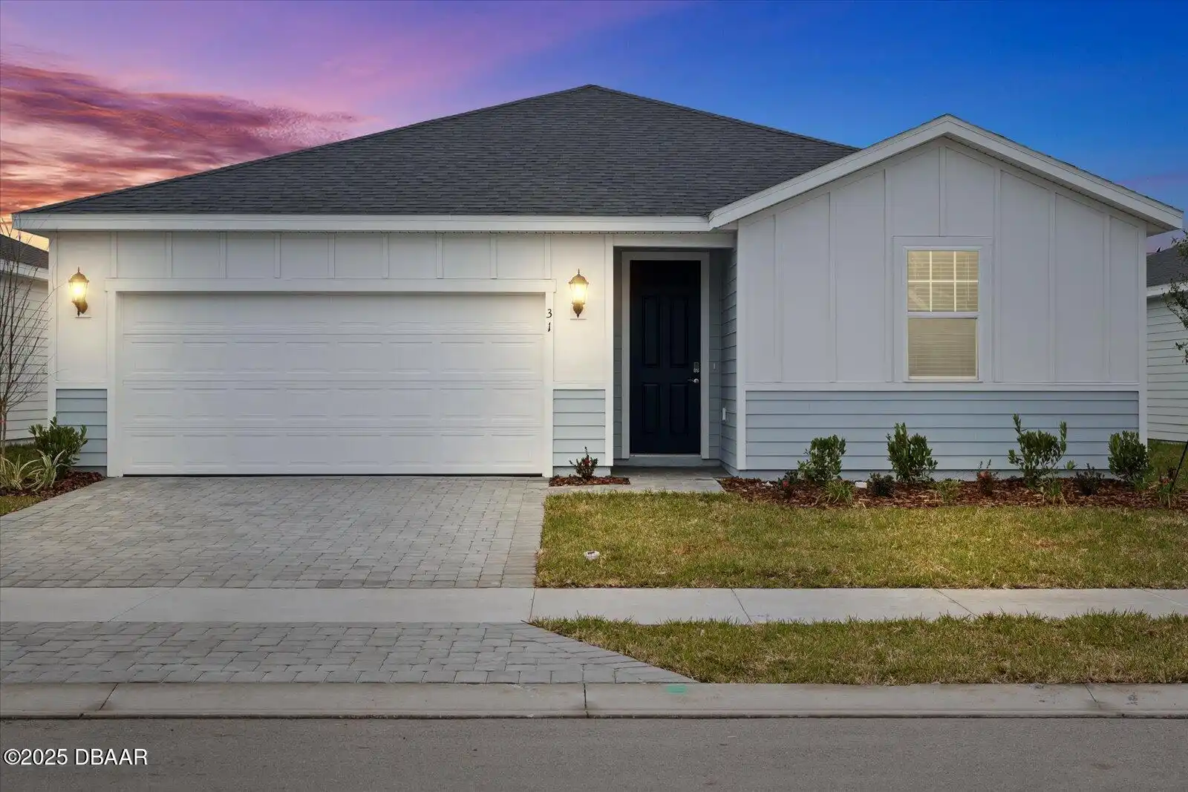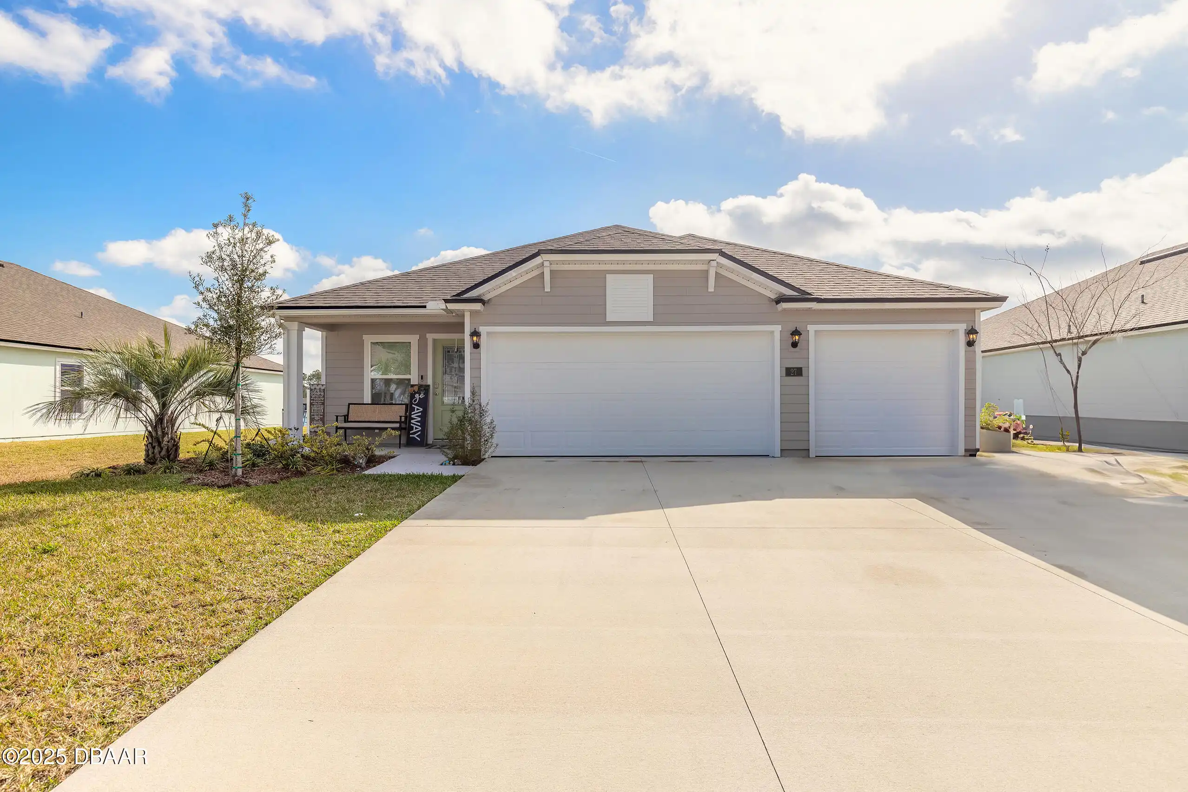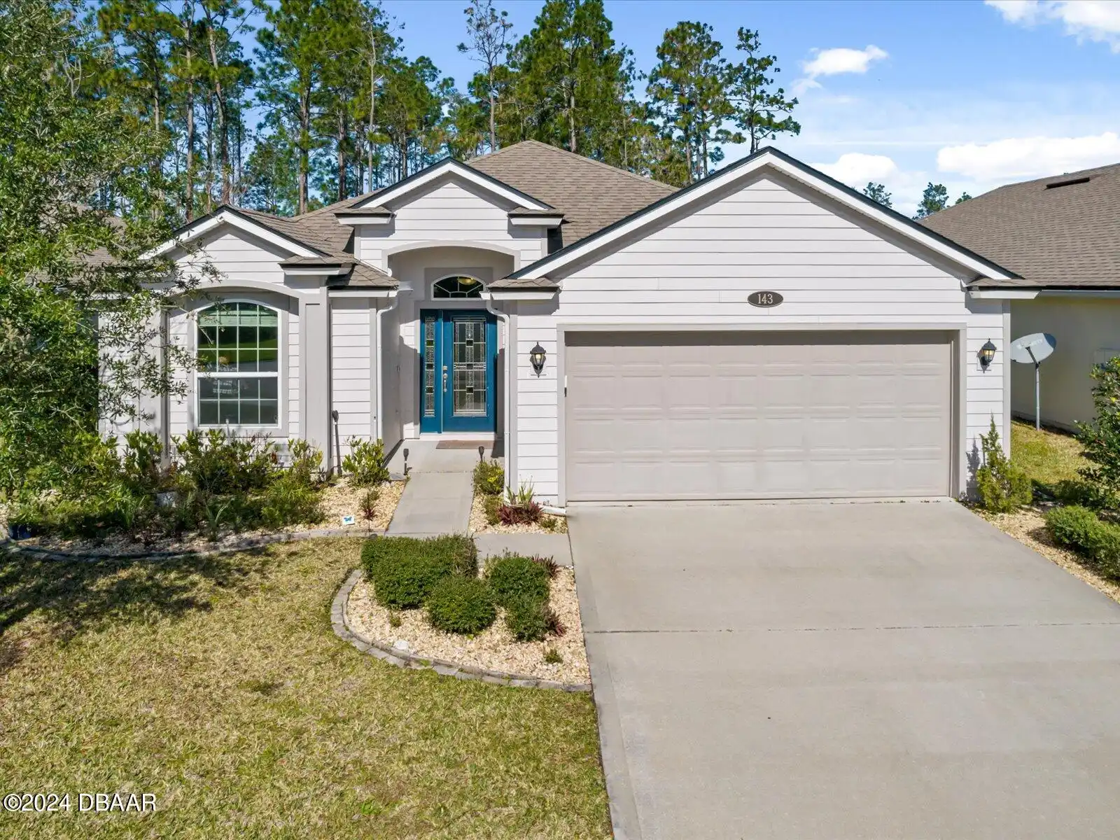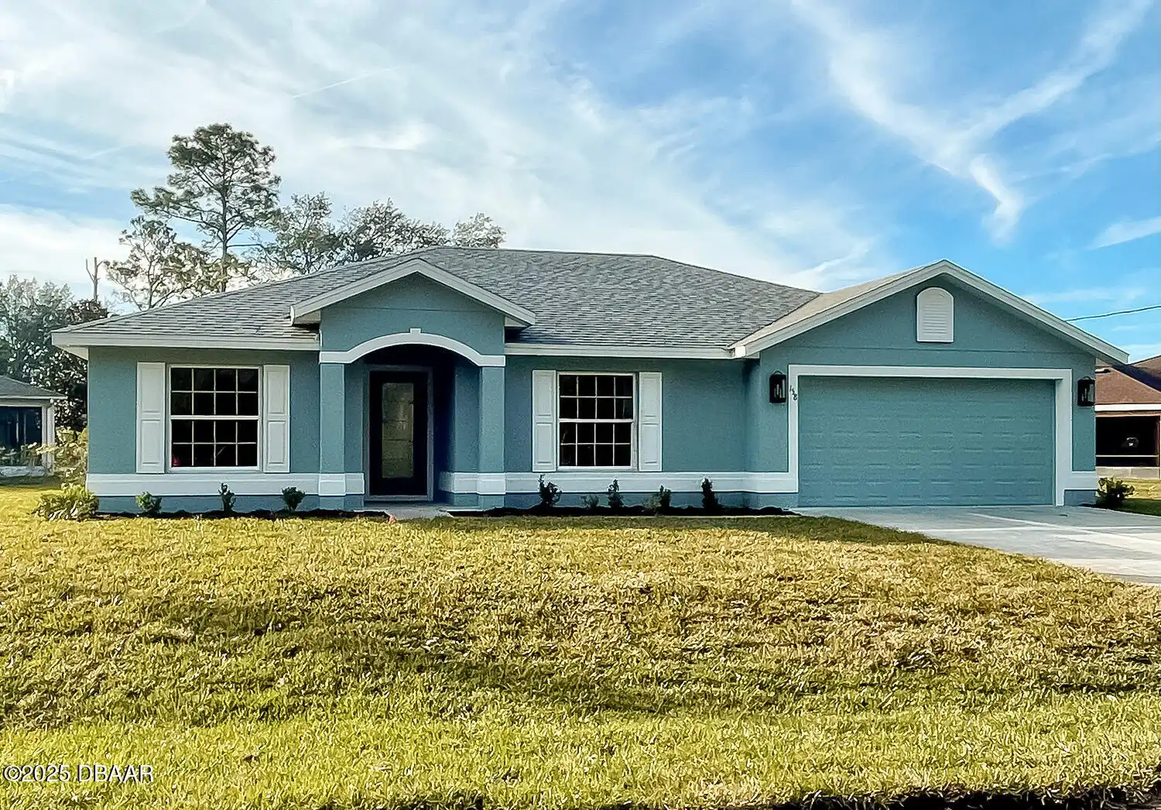Additional Information
Area Major
60 - Palm Coast
Area Minor
60 - Palm Coast
Appliances Other5
Water Softener Owned, Dishwasher, Microwave, Refrigerator, Dryer, Disposal, Electric Range, Washer
Bathrooms Total Decimal
2.0
Construction Materials Other8
Frame, Brick
Contract Status Change Date
2025-03-02
Cooling Other7
Electric, Central Air
Current Use Other10
Single Family
Currently Not Used Accessibility Features YN
No
Currently Not Used Bathrooms Total
2.0
Currently Not Used Building Area Total
3066.0, 2335.0
Currently Not Used Carport YN
No, false
Currently Not Used Garage Spaces
2.0
Currently Not Used Garage YN
Yes, true
Currently Not Used Living Area Source
Public Records
Currently Not Used New Construction YN
No, false
Documents Change Timestamp
2025-04-15T18:54:06Z
Fencing Other14
Vinyl, Wood, Fenced, Vinyl2, Wood2, Full
Flooring Other13
Vinyl, Laminate, Carpet
Foundation Details See Remarks2
Slab
General Property Information Association YN
No, false
General Property Information CDD Fee YN
No
General Property Information Directions
From Ormond Beach go north on US 1 into Palm Coast right on Seminole Woods right on Sesame Blvd right on Sedgewick Trl left on Sedgefield Path S
General Property Information Furnished
Unfurnished
General Property Information Homestead YN
Yes
General Property Information List PriceSqFt
171.26
General Property Information Lot Size Dimensions
80x125
General Property Information Property Attached YN2
No, false
General Property Information Senior Community YN
No, false
General Property Information Stories
1
General Property Information Waterfront YN
No, false
Heating Other16
Electric, Electric3, Central
Interior Features Other17
Pantry, Breakfast Bar, Primary Bathroom -Tub with Separate Shower, Vaulted Ceiling(s), Breakfast Nook, Ceiling Fan(s), Entrance Foyer, Split Bedrooms, His and Hers Closets, Walk-In Closet(s)
Internet Address Display YN
true
Internet Automated Valuation Display YN
true
Internet Consumer Comment YN
true
Internet Entire Listing Display YN
true
Listing Contract Date
2025-03-02
Listing Terms Other19
Cash, FHA, Conventional, VA Loan
Location Tax and Legal Country
US
Location Tax and Legal Parcel Number
07-11-31-7058-00450-0380
Location Tax and Legal Tax Annual Amount
3749.0
Location Tax and Legal Tax Legal Description4
PALM COAST SEC 58 BLK 45 LOT 38 OR 550/1017 OR 2071/1861 OR 2212/108
Location Tax and Legal Tax Year
2024
Lot Size Square Feet
10018.8
Major Change Timestamp
2025-04-29T21:19:37Z
Major Change Type
Price Reduced
Modification Timestamp
2025-04-29T21:19:54Z
Patio And Porch Features Wrap Around
Rear Porch
Possession Other22
Close Of Escrow
Price Change Timestamp
2025-04-29T21:19:37Z
Road Frontage Type Other25
City Street
Road Surface Type Paved
Paved
Room Types Bedroom 1 Level
Main
Room Types Bedroom 2 Level
Main
Room Types Bedroom 3 Level
Main
Room Types Bedroom 4 Level
Main
Room Types Dining Room
true
Room Types Dining Room Level
Main
Room Types Great Room
true
Room Types Great Room Level
Main
Room Types Kitchen Level
Main
Room Types Other Room
true
Room Types Other Room Level
Main
Room Types Utility Room
true
Room Types Utility Room Level
Main
Sewer Unknown
Public Sewer
StatusChangeTimestamp
2025-03-02T15:13:48Z
Utilities Other29
Cable Connected, Electricity Connected, Sewer Connected
Water Source Other31
Public






































