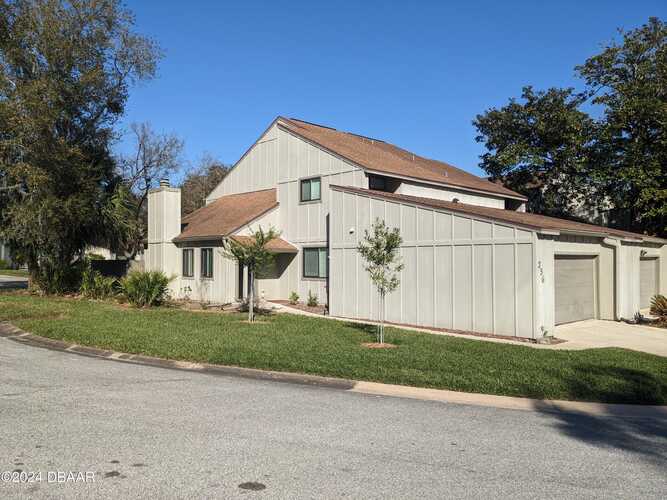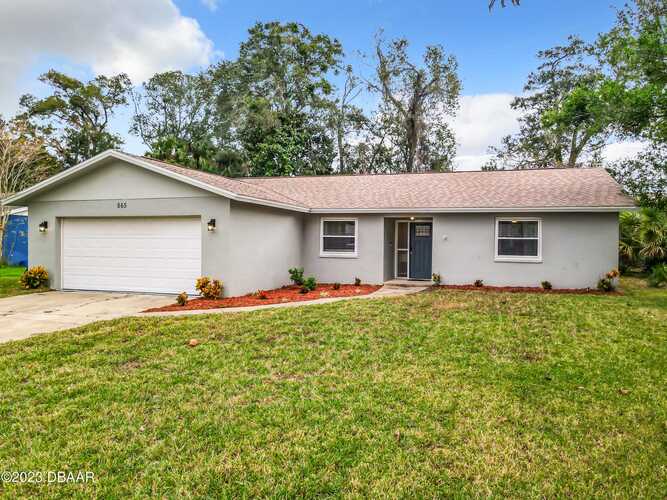Property Information | |
| 1st Floor | Slab |
|---|---|
| Acreage | 0 - 1/2 |
| Acreage | 0.18 |
| Air Conditioning | Central |
| Appliances | Dishwasher, Disposal, Dryer, Microwave, Range, Refrigerator, Washer |
| Architecture | Traditional |
| Area | 47 - Plantation Bay, Halifax P, Sugar Mill |
| Baths | 2.00 |
| Building | 1 Story |
| Condo Unit # | PLANTATION BAY COMMUNITY ASSOCIATION, INC. |
| Construction | Concrete Block, Stucco |
| County | Volusia |
| Directions | Enter Plantation Bay, Follow main road, left on Hampstead, left on Aldenham, left on Kilkenny |
| Floor Coverings | Carpet, Tile |
| Heating | Central |
| Inside | Cathedral Ceiling, Ceiling Fans, Inside Laundry, Split Bedroom |
| Land | Corner Lot, Gated Community |
| Lot Size | 65x120 |
| Miscellaneous | Gated Community, Golf Community, Homeowners Association |
| Parking | 2 Car Garage |
| Pool | Inground Community |
| Road | Paved |
| Roof | Shingle |
| Sqft - Bldg | 2347.00 |
| Sqft - Total | 1761.00 |
| Sqft Source | Property Appraiser |
| State/province | FL |
| Style | Single Family |
| Subdivision | Plantation Bay |
| Water | City |
| Year Built | 2006 |
| Zip Code | 32174 |
| Zoning | Single Family |
Room Information | |
| Porch | Patio, Rear, Screened |
| Rooms | Bedroom 1, Bedroom 2, Bedroom 3, Dining Room, Kitchen, Living Room, Patio/Deck |
| Rooms: Bedroom 1 Level | Main |
| Rooms: Bedroom 2 Level | Main |
| Rooms: Bedroom 3 Level | Main |
| Rooms: Dining Room Level | Main |
| Rooms: Kitchen Level | Main |
| Rooms: Living Room Level | Main |
| Rooms: Patio/deck Level | Main |
Financial / Legal Info | |
| As Is Cond | Yes |
| Document Count | 2 |
| Document Timestamp | 2024-02-12T19:56:21 |
| List Price | 399900.00 |
| List Price/sqft | 227.09 |
| Maint Fee Covers | Common Area, Security |
| Maint Fee Paid | Quarterly |
| Maint Fee | 297.00 |
| Ownership Required | City |
| Special Conditions | None |
| Tax Id | 3123-05-00-0450 |
































MLS #1119494 Listing courtesy of Deuces Realty provided by Daytona Beach Area Association of REALTORS.



