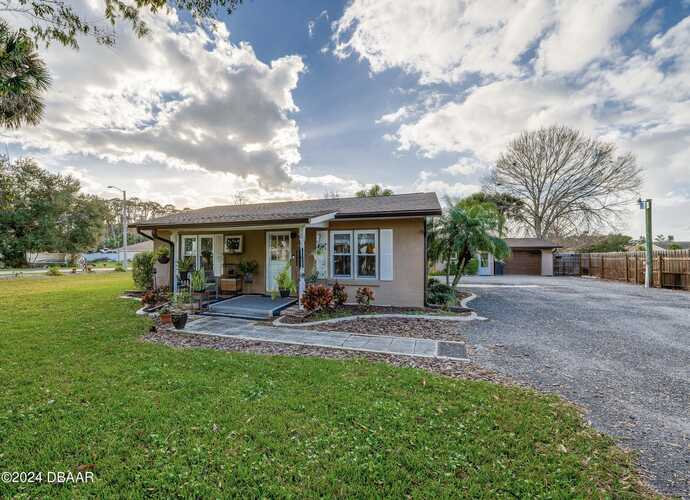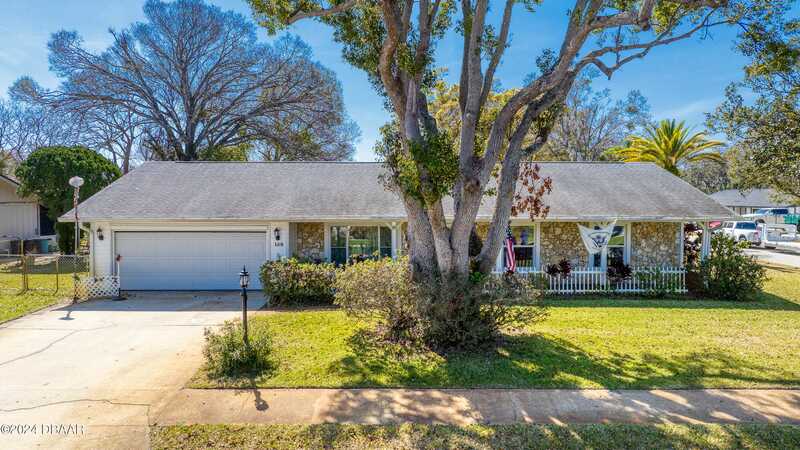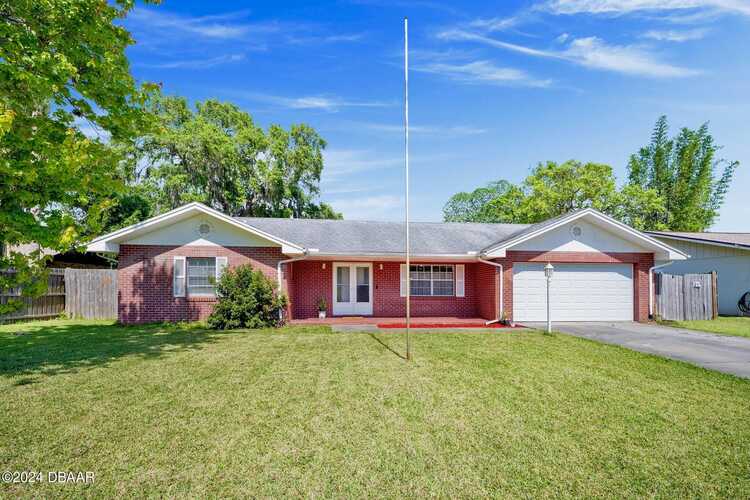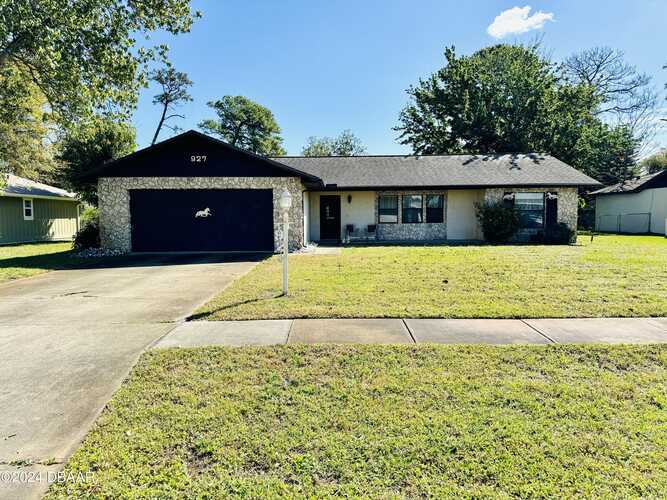Property Information | |
| 1st Floor | Slab |
|---|---|
| Acreage | 0 - 1/2 |
| Acreage | 0.20 |
| Air Conditioning | Central |
| Appliances | Dishwasher, Microwave, Range, Refrigerator |
| Architecture | Ranch |
| Area | 21 - Port Orange S of Dunlawton, E of 95 |
| Baths | 2.00 |
| Building | 1 Story |
| Construction | Concrete Block |
| County | Volusia |
| Directions | Going South on Ridgewood Ave, Left onto Niver St, turn Right onto Riverside Dr, turn Right onto Margate Court. |
| Floor Coverings | Plank, Tile |
| Heating | Heat Pump |
| House Orientation | N |
| Inside | Inside Laundry, Split Bedroom |
| Land | Cul-De-Sac |
| Location | N |
| Lot Size | 78x114 |
| Parking | 2 Car Garage |
| Road | Paved |
| Roof | Shingle |
| Sqft - Bldg | 2354.00 |
| Sqft - Total | 1277.00 |
| Sqft Source | Property Appraiser |
| State/province | FL |
| Style | Single Family |
| Subdivision | Harbor Point |
| Util For Land Only | City Water, Electric |
| Water | City |
| Year Built | 1979 |
| Zip Code | 32127 |
| Zone Complies | Yes |
| Zoning | Single Family |
Room Information | |
| Porch | Patio, Rear |
| Rooms | Bedroom 1, Bedroom 2, Bedroom 3, Dining Room, Kitchen, Living Room, Patio/Deck |
| Rooms: Bedroom 1 Level | Main |
| Rooms: Bedroom 2 Level | Main |
| Rooms: Bedroom 3 Level | Main |
| Rooms: Dining Room Level | Main |
| Rooms: Kitchen Level | Main |
| Rooms: Living Room Level | Main |
| Rooms: Patio/deck Level | Main |
Financial / Legal Info | |
| As Is Cond | Yes |
| Document Count | 1 |
| Document Timestamp | 2024-04-30T11:47:11 |
| List Price | 360000.00 |
| List Price/sqft | 281.91 |
| Maint Fee Paid | N/A |
| Ownership Required | City |
| Special Conditions | None |
| Tax Id | 6314-06-00-0080 |





































MLS #1122434 Listing courtesy of EXIT Beach Realty provided by Daytona Beach Area Association of REALTORS.



