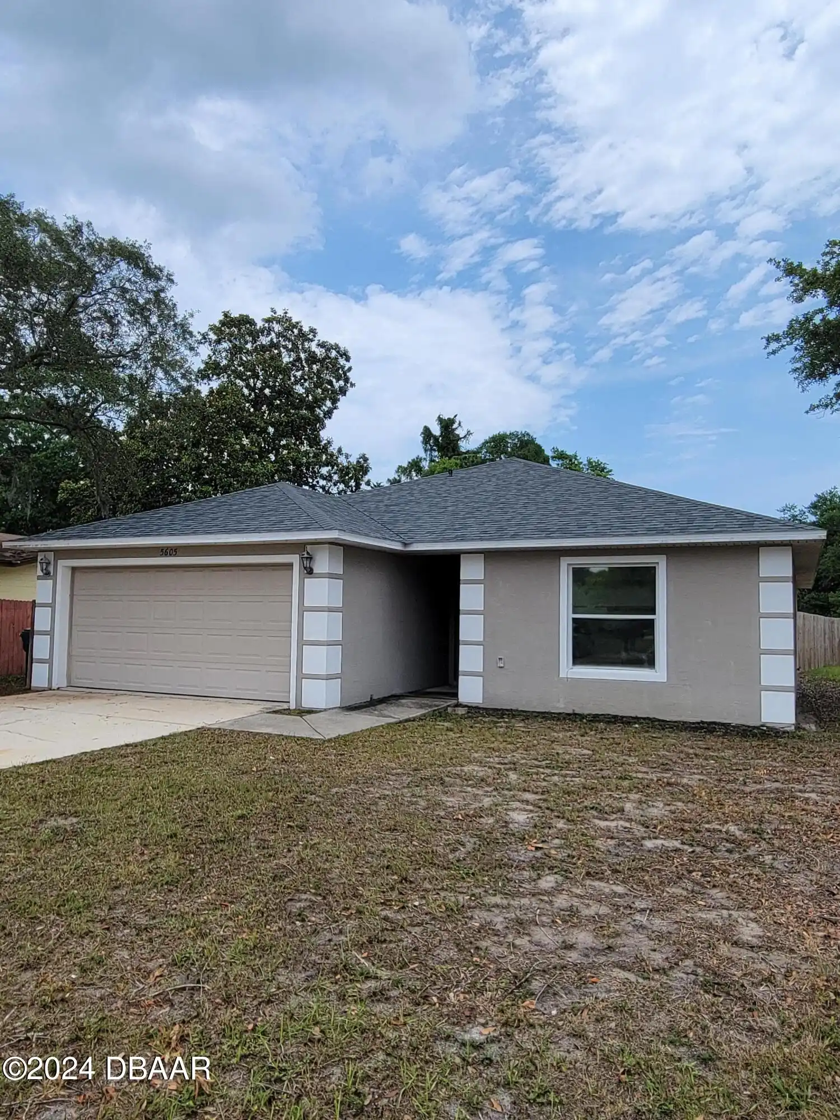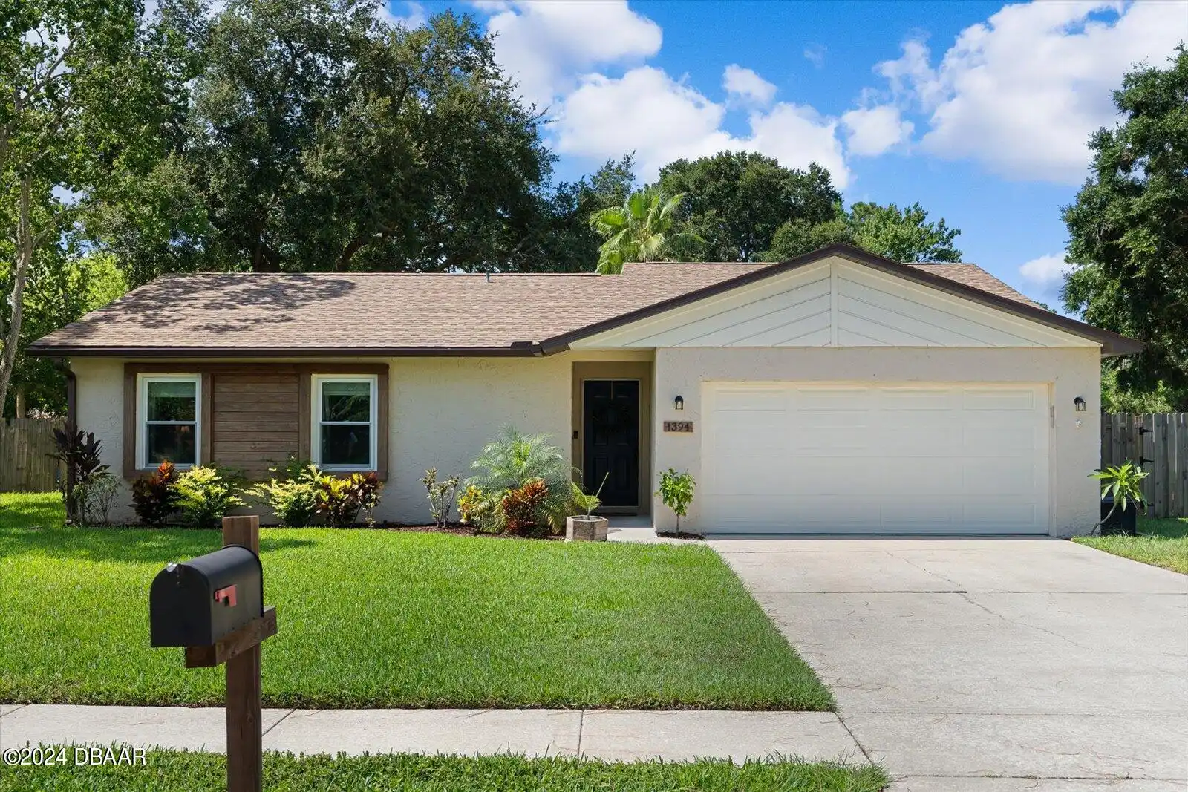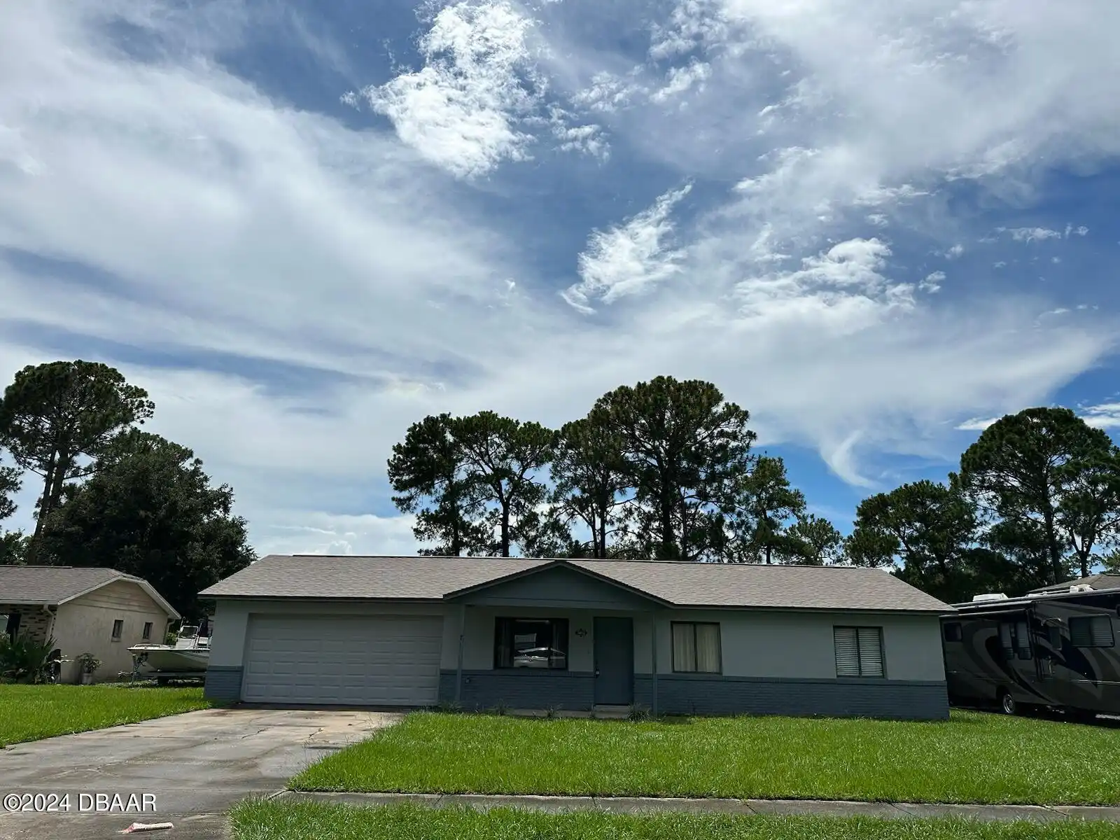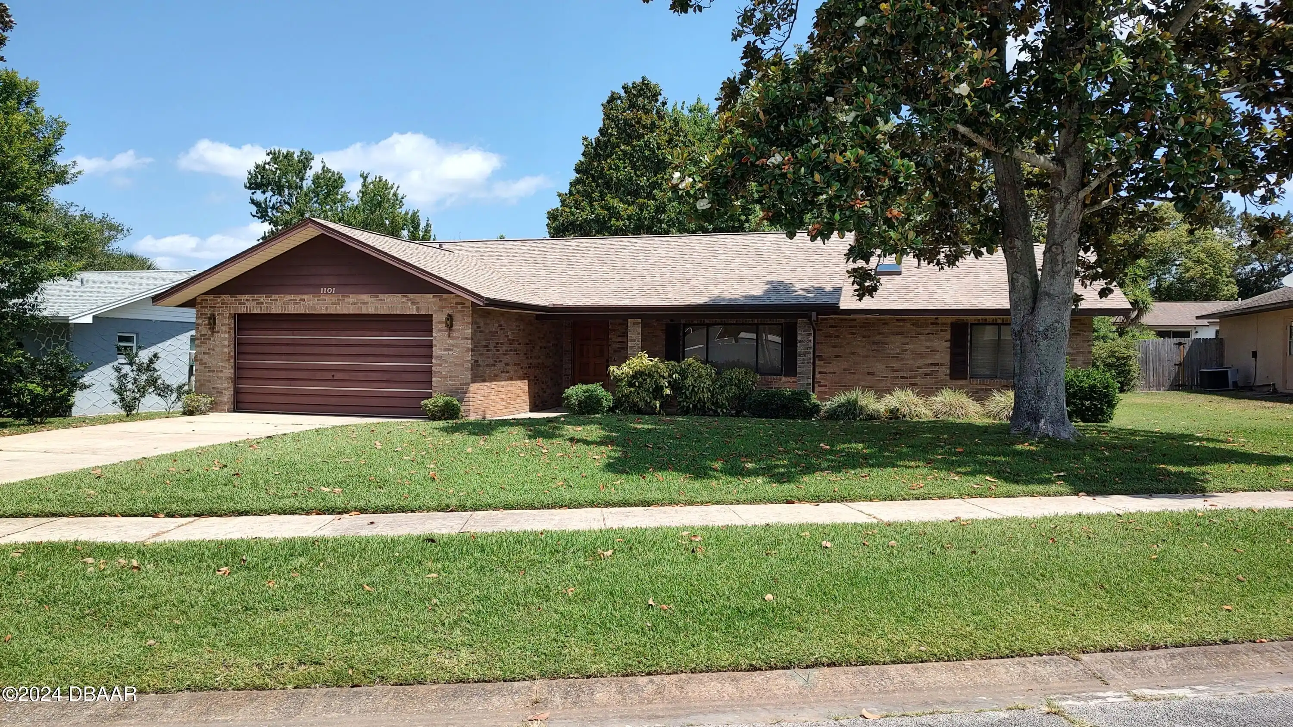Additional Information
Area Major
21 - Port Orange S of Dunlawton E of 95
Area Minor
21 - Port Orange S of Dunlawton E of 95
Appliances Other5
Dishwasher, Microwave, Refrigerator, Electric Range
Bathrooms Total Decimal
2.0
Construction Materials Other8
Block, Concrete
Contract Status Change Date
2024-04-18
Cooling Other7
Central Air
Currently Not Used Bathrooms Total
2.0
Currently Not Used Building Area Total
1277.0,2354.0
Currently Not Used Carport YN
No,false
Currently Not Used Garage Spaces
2.0
Currently Not Used Garage YN
Yes,true
Currently Not Used Living Area Source
Appraiser
Currently Not Used New Construction YN
No,false
Documents Change Timestamp
2024-05-06T16:26:06Z
General Property Information Association YN
No,false
General Property Information CDD Fee YN
No
General Property Information Direction Faces
North
General Property Information Directions
Going South on Ridgewood Ave Left onto Niver St turn Right onto Riverside Dr turn Right onto Margate Court.
General Property Information Homestead YN
Yes
General Property Information List PriceSqFt
281.91
General Property Information Lot Size Dimensions
78x114
General Property Information Property Attached YN2
No,false
Historical Information Public Historical Remarks 1
Zoning (Text): 0100 - Single Family; 1st Floor: Slab; Acreage: 0 - 1/2; Floor Coverings: Plank; Inside: Inside Laundry; SqFt - Total: 2354.00; Dispute Res: No; Harbormaster: No; Mortgage: No; Location: N; Franchise Opt In: No
Interior Features Other17
Split Bedrooms
Internet Address Display YN
true
Internet Automated Valuation Display YN
true
Internet Consumer Comment YN
true
Internet Entire Listing Display YN
true
Listing Contract Date
2024-04-18
Location Tax and Legal Parcel Number
6314-06-00-0080
Location Tax and Legal Tax Annual Amount
1066.0
Location Tax and Legal Tax Legal Description4
LOT 8 HARBOR POINT PHASE III MB 35 PG 49 PER OR 4576 PG 1005 PER OR 5829 PG 0693 PER OR 6239 PGS 1109-1110
Location Tax and Legal Tax Year
2023
Location Tax and Legal Zoning Description
Single Family
Lock Box Type See Remarks
Supra
Lot Features Other18
Cul-De-Sac
Lot Size Square Feet
8712.0
Major Change Timestamp
2024-04-18T12:49:35Z
Major Change Type
New Listing
Modification Timestamp
2024-06-07T18:22:39Z
Patio And Porch Features Wrap Around
Deck, Rear Porch, Patio
Pets Allowed Yes
Cats OK, Dogs OK, Yes
Road Surface Type Paved
Paved
Room Types Bedroom 1 Level
M
Room Types Bedroom 2 Level
M
Room Types Bedroom 3 Level
M
Room Types Dining Room
true
Room Types Dining Room Level
M
Room Types Kitchen Level
M
Room Types Living Room
true
Room Types Living Room Level
M
Room Types Other Room
true
Room Types Other Room Level
M
Sewer Unknown
Public Sewer
StatusChangeTimestamp
2024-04-18T14:06:33Z
Water Source Other31
Public







































