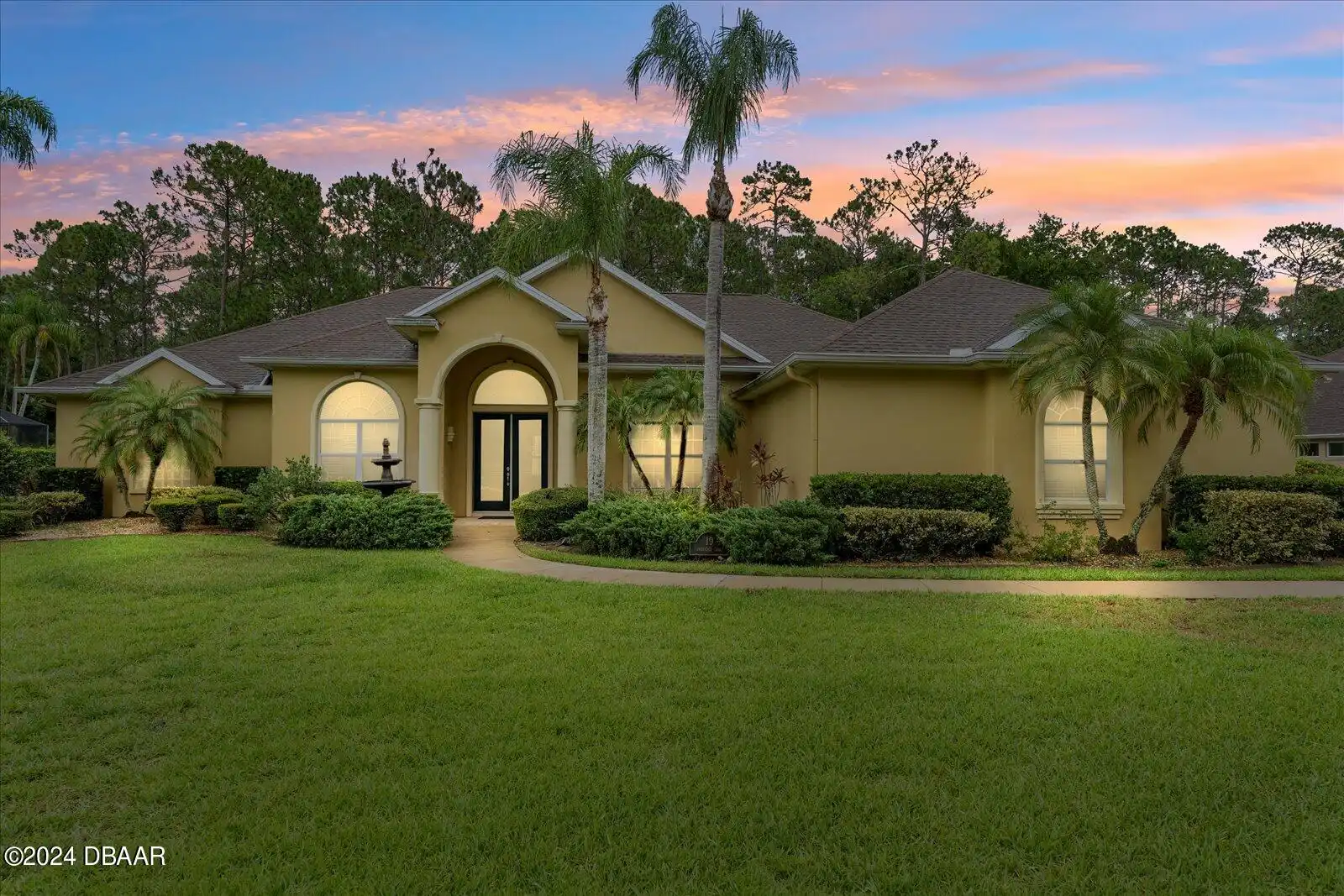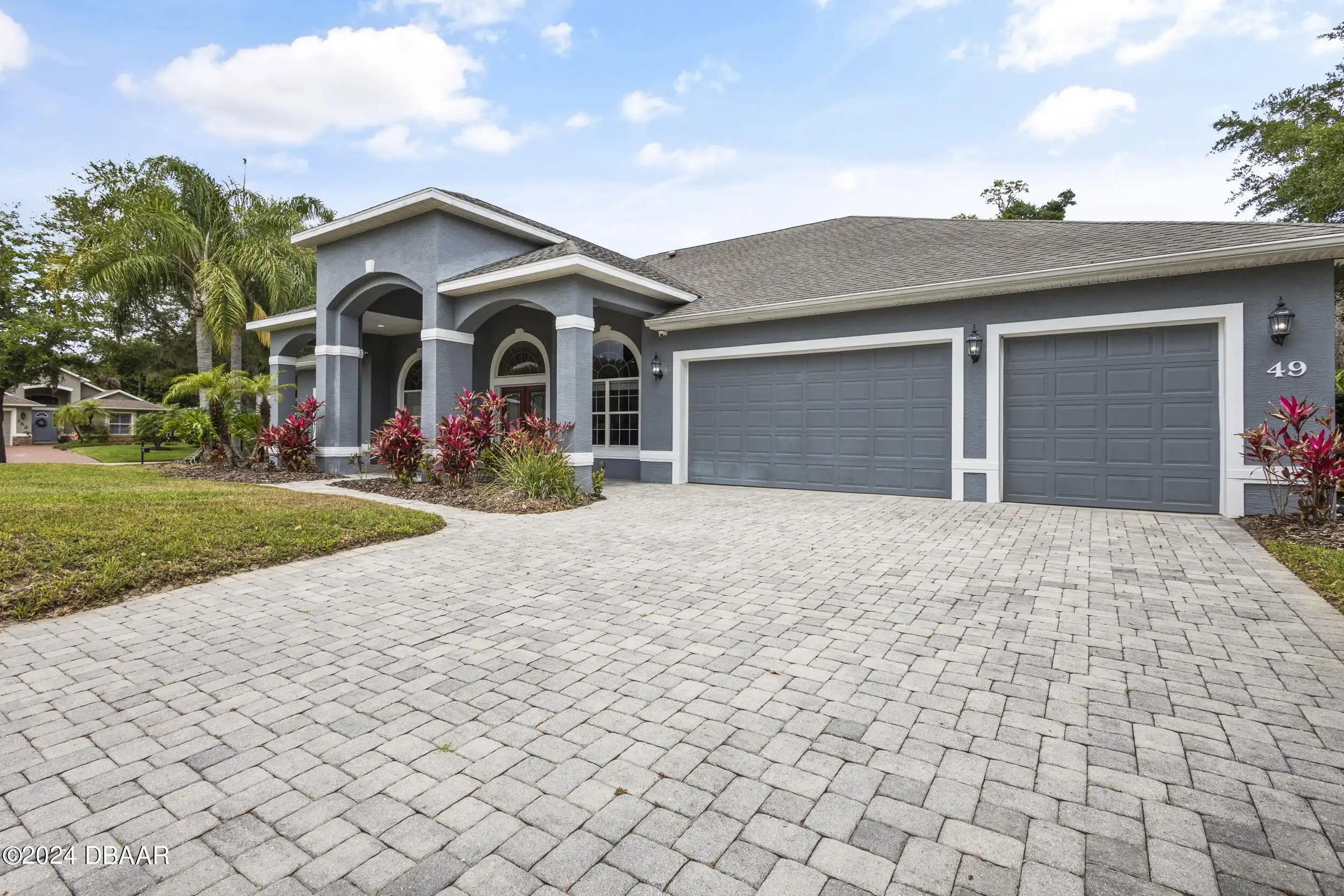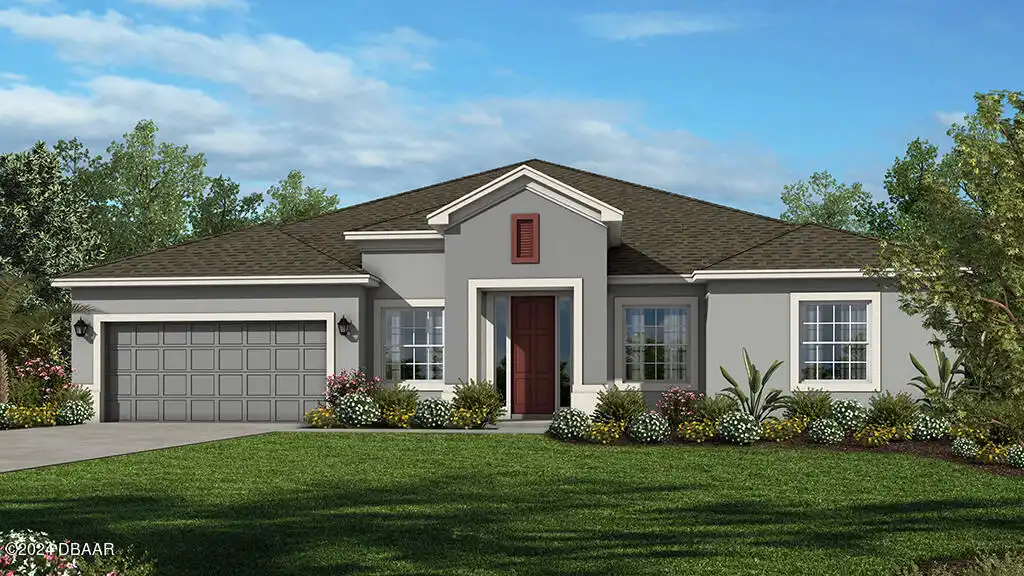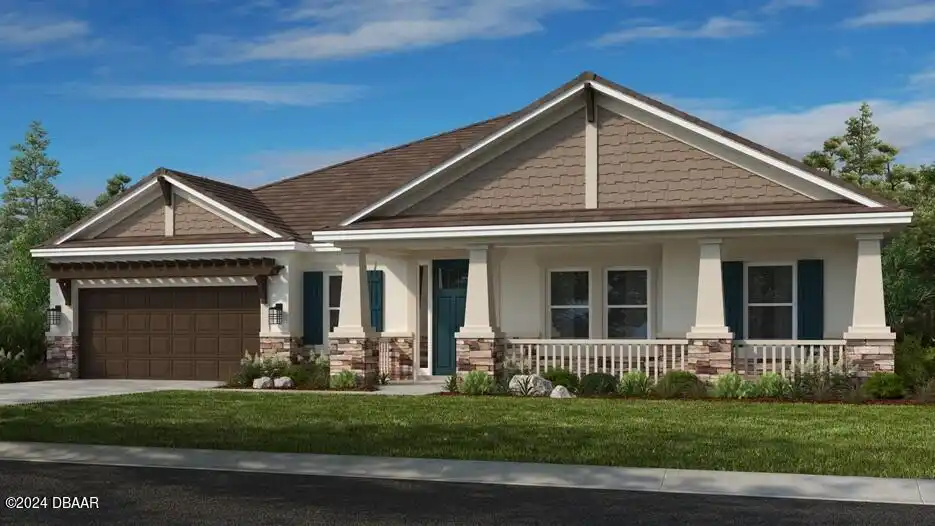Additional Information
Area Major
48 - Ormond Beach W of 95 N of 40
Area Minor
48 - Ormond Beach W of 95 N of 40
Appliances Other5
Dishwasher, Microwave, Refrigerator, Electric Range
Association Amenities Other2
Clubhouse, Basketball Court, Pickleball, Tennis Court(s), Gated, Playground
Association Fee Includes Other4
Security, Security2
Bathrooms Total Decimal
3.5
Construction Materials Other8
Stucco, Block, Concrete
Contract Status Change Date
2024-06-06
Cooling Other7
Central Air
Current Use Other10
Residential
Currently Not Used Accessibility Features YN
No
Currently Not Used Bathrooms Total
4.0
Currently Not Used Building Area Total
3154.0,4362.0
Currently Not Used Carport YN
No,false
Currently Not Used Garage Spaces
3.0
Currently Not Used Garage YN
Yes,true
Currently Not Used Living Area Source
Appraiser
Currently Not Used New Construction YN
No,false
Documents Change Timestamp
2024-06-06T16:57:17Z
Exterior Features Other11
Fire Pit
Flooring Other13
Other13, Tile, Carpet, Other
Foundation Details See Remarks2
Slab
General Property Information Association Fee
415.0
General Property Information Association Fee Frequency
Quarterly
General Property Information Association Name
BREAKAWAY TRAILS HOA
General Property Information Association YN
Yes,true
General Property Information CDD Fee YN
No
General Property Information Directions
Granada to right on Tymber Creek Rd Left on River Chase to Guard Gate then left on Tomoka Ridge left on Spanish Pine
General Property Information Homestead YN
Yes
General Property Information List PriceSqFt
269.18
General Property Information Lot Size Dimensions
100x165
General Property Information Senior Community YN
No,false
General Property Information Stories
2
General Property Information Waterfront YN
No,false
Historical Information Public Historical Remarks 1
1st Floor: Slab; Acreage: 1/2 - 1; Floor Coverings: Luxury Vinyl; Inside: 1 Bedroom Down 2 Bedrooms Down Inside Laundry Volume Ceiling; Miscellaneous: Gated Community Homeowners Association; Parking: Oversized; SqFt - Total: 4362.00; HOA Main Address: 16 BREAKAWAY TRAIL ORMOND BEACH FL 32174; HOA License Location Address: 16 BREAKAWAY TRAIL ORMOND BEACH FL 32174
Interior Features Other17
Pantry, In-Law Floorplan, Primary Bathroom -Tub with Separate Shower, Ceiling Fan(s), Split Bedrooms, Kitchen Island, Walk-In Closet(s)
Internet Address Display YN
true
Internet Automated Valuation Display YN
true
Internet Consumer Comment YN
true
Internet Entire Listing Display YN
true
Listing Contract Date
2024-06-05
Listing Terms Other19
Cash, FHA, Conventional
Location Tax and Legal Parcel Number
4126-08-00-0120
Location Tax and Legal Tax Annual Amount
5849.0
Location Tax and Legal Tax Legal Description4
LOT 12 BREAKAWAY TRAILS PHASE 3 UNIT 2-C MB 49 PGS 180-186 INC PER OR 5871 PG 0230 PER OR 7896 PG 3268
Location Tax and Legal Tax Year
2023
Lock Box Type See Remarks
Supra, See Remarks
Lot Features Other18
Cul-De-Sac
Lot Size Square Feet
16552.8
Major Change Timestamp
2024-06-06T16:43:31Z
Major Change Type
New Listing
Modification Timestamp
2024-06-17T13:55:12Z
Patio And Porch Features Wrap Around
Rear Porch, Patio
Pets Allowed Yes
Cats OK, Dogs OK, Yes
Possession Other22
Close Of Escrow
Road Surface Type Paved
Paved
Room Types Bedroom 1 Level
Main
Room Types Bedroom 2 Level
Main
Room Types Bedroom 3 Level
Main
Room Types Bedroom 4 Level
Upper
Room Types Dining Room
true
Room Types Dining Room Level
Main
Room Types Family Room
true
Room Types Family Room Level
Main
Room Types Kitchen Level
Main
Room Types Office Level
Main
Security Features Other26
Gated with Guard
Sewer Unknown
Public Sewer
StatusChangeTimestamp
2024-06-06T16:43:31Z
Utilities Other29
Water Connected, Electricity Connected, Cable Available, Sewer Connected
Water Source Other31
Public

































































