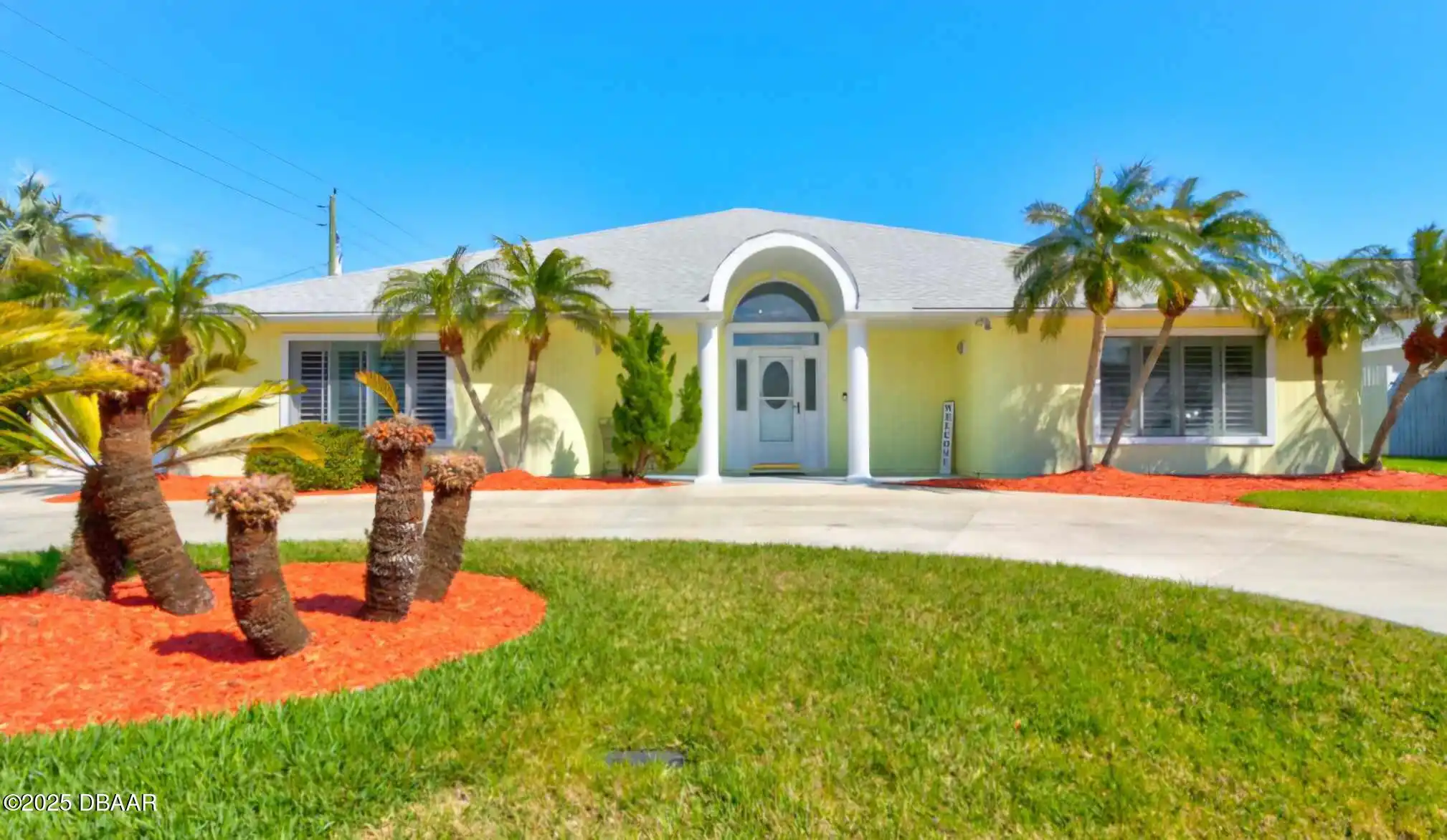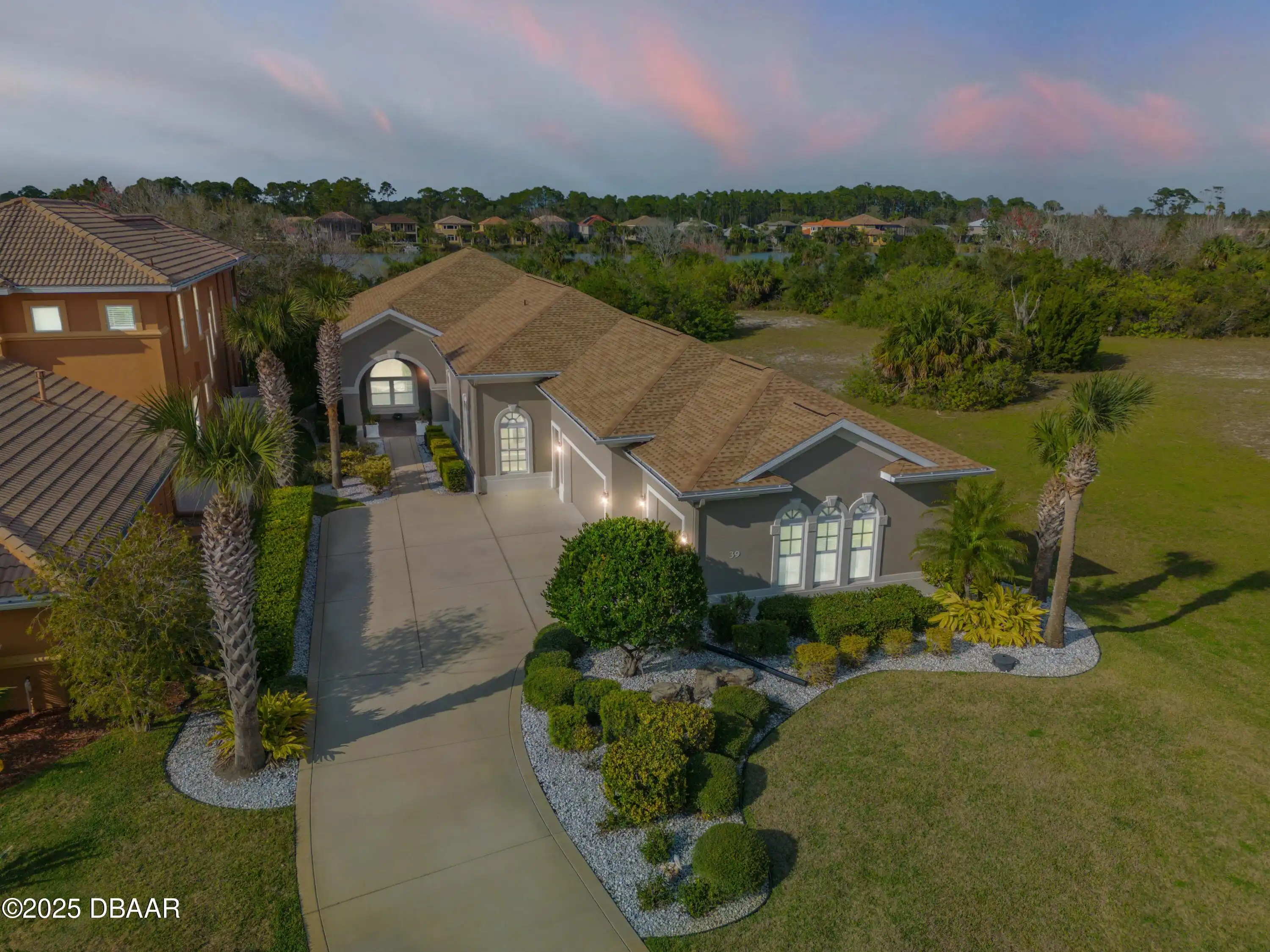Additional Information
Area Major
60 - Palm Coast
Area Minor
60 - Palm Coast
Appliances Other5
Dishwasher, Microwave, Refrigerator, Dryer, Disposal, Electric Range, Washer
Bathrooms Total Decimal
2.0
Construction Materials Other8
Stucco, Block
Contract Status Change Date
2025-04-26
Cooling Other7
Central Air
Current Use Other10
Residential
Currently Not Used Accessibility Features YN
No
Currently Not Used Bathrooms Total
2.0
Currently Not Used Building Area Total
2208.0, 3059.0
Currently Not Used Carport YN
No, false
Currently Not Used Garage Spaces
3.0
Currently Not Used Garage YN
Yes, true
Currently Not Used Living Area Source
Appraiser
Currently Not Used New Construction YN
No, false
Documents Change Timestamp
2025-04-26T20:21:52Z
Flooring Other13
Tile, Carpet
Foundation Details See Remarks2
Slab
General Property Information Accessory Dwelling Unit YN
No
General Property Information Association YN
No, false
General Property Information CDD Fee YN
No
General Property Information Directions
Palm Coast Parkway to Palm Harbor Parkway R on Cimmaron dr left on Comanche ct left on Creek ct house is on your left.
General Property Information Furnished
Unfurnished
General Property Information Homestead YN
No
General Property Information List PriceSqFt
360.05
General Property Information Lot Size Dimensions
40.0 ft x 0.0 ft
General Property Information Property Attached YN2
No, false
General Property Information Senior Community YN
No, false
General Property Information Stories
1
General Property Information Waterfront YN
Yes, true
Interior Features Other17
Breakfast Bar, Eat-in Kitchen, Primary Bathroom - Shower No Tub, Ceiling Fan(s), Entrance Foyer, Split Bedrooms, Kitchen Island, Walk-In Closet(s)
Internet Address Display YN
true
Internet Automated Valuation Display YN
true
Internet Consumer Comment YN
true
Internet Entire Listing Display YN
true
Listing Contract Date
2025-04-25
Listing Terms Other19
Cash, FHA, Conventional, VA Loan
Location Tax and Legal Country
US
Location Tax and Legal Parcel Number
07-11-31-7015-00030-0980
Location Tax and Legal Tax Annual Amount
8434.34
Location Tax and Legal Tax Legal Description4
PALM COAST SEC 15 BL 3 LT 98 OR 160 PG 162 OR 681 PG 426-LAPPIN TRUST OR 783 PG 10 OR 1054 PG 1298 OR 1076 PG 563-CD OR 1283 PG 960 OR 2075/230 OR 2148/84 OR 2259/398
Location Tax and Legal Tax Year
2024
Location Tax and Legal Zoning Description
Residential
Lock Box Type See Remarks
Supra, See Remarks
Lot Features Other18
Corner Lot
Lot Size Square Feet
15681.6
Major Change Timestamp
2025-04-26T20:21:51Z
Major Change Type
New Listing
Modification Timestamp
2025-05-01T00:45:05Z
Patio And Porch Features Wrap Around
Screened, Patio, Covered2, Covered
Possession Other22
Close Of Escrow
Property Condition UpdatedRemodeled
Updated/Remodeled, UpdatedRemodeled
Road Surface Type Paved
Paved
Room Types Bedroom 1 Level
Main
Room Types Bedroom 2 Level
Main
Room Types Bedroom 3 Level
Main
Room Types Bedroom 4 Level
Main
Room Types Dining Room
true
Room Types Dining Room Level
Main
Room Types Kitchen Level
Main
Room Types Living Room
true
Room Types Living Room Level
Main
Room Types Other Room
true
Room Types Other Room Level
Main
Sewer Unknown
Public Sewer
Spa Features Private2
Above Ground, Private2, Private
StatusChangeTimestamp
2025-04-26T20:21:51Z
Utilities Other29
Water Connected, Electricity Connected, Cable Available
Water Source Other31
Public





































